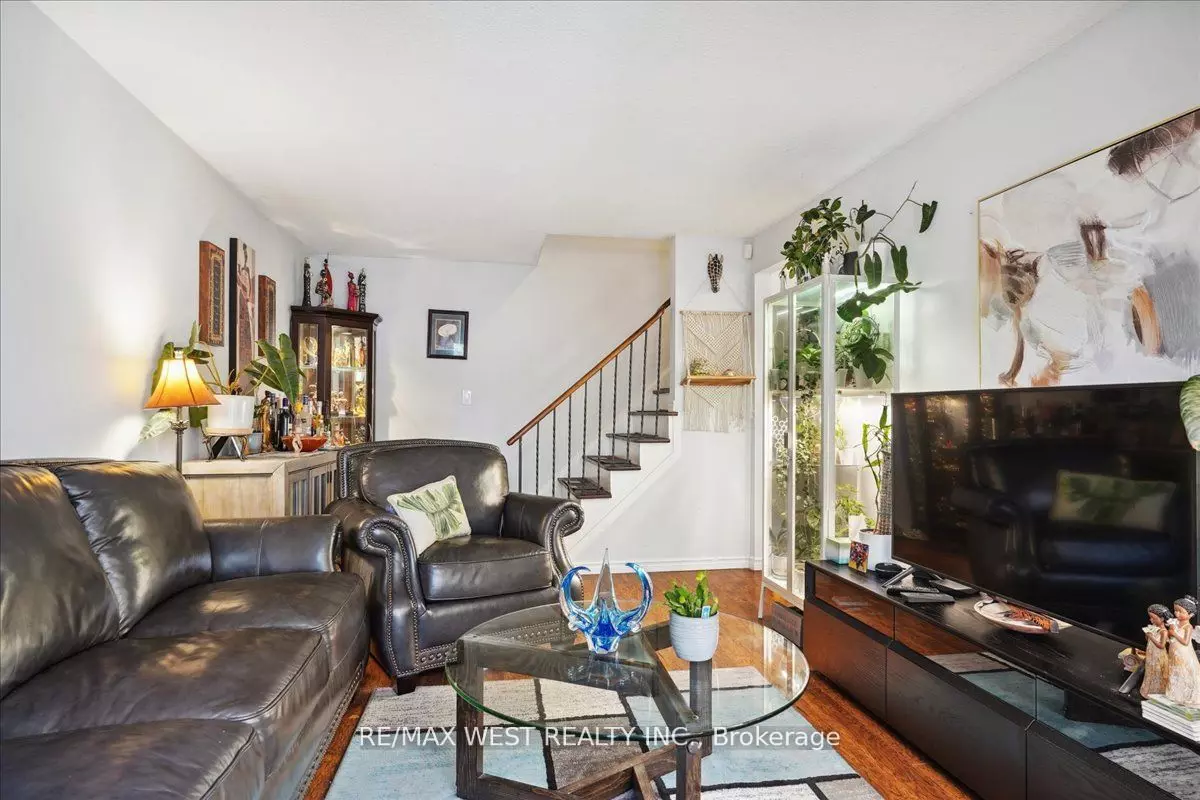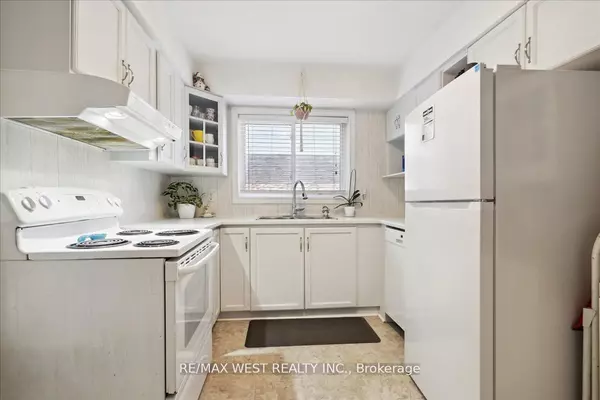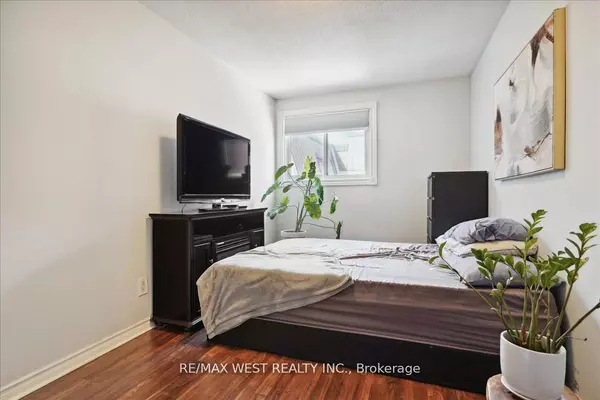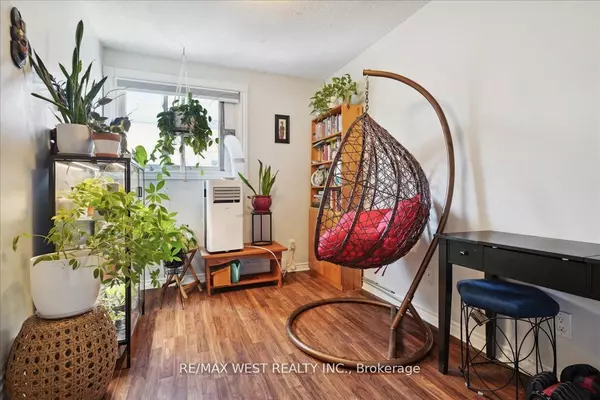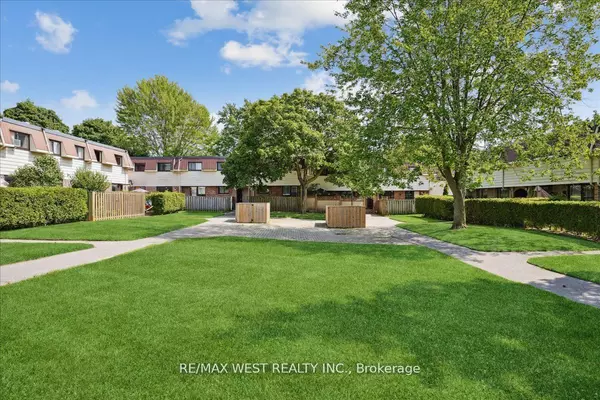$455,000
$450,000
1.1%For more information regarding the value of a property, please contact us for a free consultation.
506 Normandy ST #37 Oshawa, ON L1H 7N8
3 Beds
1 Bath
Key Details
Sold Price $455,000
Property Type Condo
Sub Type Condo Townhouse
Listing Status Sold
Purchase Type For Sale
Approx. Sqft 1000-1199
Municipality Oshawa
Subdivision Central
MLS Listing ID E11918525
Sold Date 02/13/25
Style 2-Storey
Bedrooms 3
HOA Fees $702
Annual Tax Amount $2,084
Tax Year 2024
Property Sub-Type Condo Townhouse
Property Description
This charming condo townhouse, ideal for first-time buyers, offers a welcoming and practical living space with three comfortable bedrooms and a well-appointed bathroom. Nestled in a friendly community, this home boasts an inviting atmosphere, perfect for young families or professionals. The open-concept living and dining areas provide ample space for entertaining, while the modern kitchen features updated appliances and plenty of storage. Additional highlights include a private backyard , perfect for relaxing ,convenient access to local amenities, schools, shopping mall and public transportation. Don't miss this opportunity to own a delightful home in a thriving neighbourhood of central Oshawa. **EXTRAS** 1000 SQF PLUS 500 FINISHED BASEMENT. 3.0% CB Commission for Ltd time Only!
Location
Province ON
County Durham
Community Central
Area Durham
Rooms
Family Room No
Basement Finished, Full
Kitchen 1
Interior
Interior Features Water Heater Owned, Ventilation System
Cooling None
Laundry Laundry Room
Exterior
Exterior Feature Patio, Privacy
Parking Features None
Garage Spaces 1.0
Amenities Available BBQs Allowed, Visitor Parking
View Clear
Roof Type Asphalt Rolled
Exposure North
Total Parking Spaces 1
Building
Foundation Concrete
Locker None
Others
Security Features Alarm System,Carbon Monoxide Detectors
Pets Allowed Restricted
Read Less
Want to know what your home might be worth? Contact us for a FREE valuation!

Our team is ready to help you sell your home for the highest possible price ASAP

