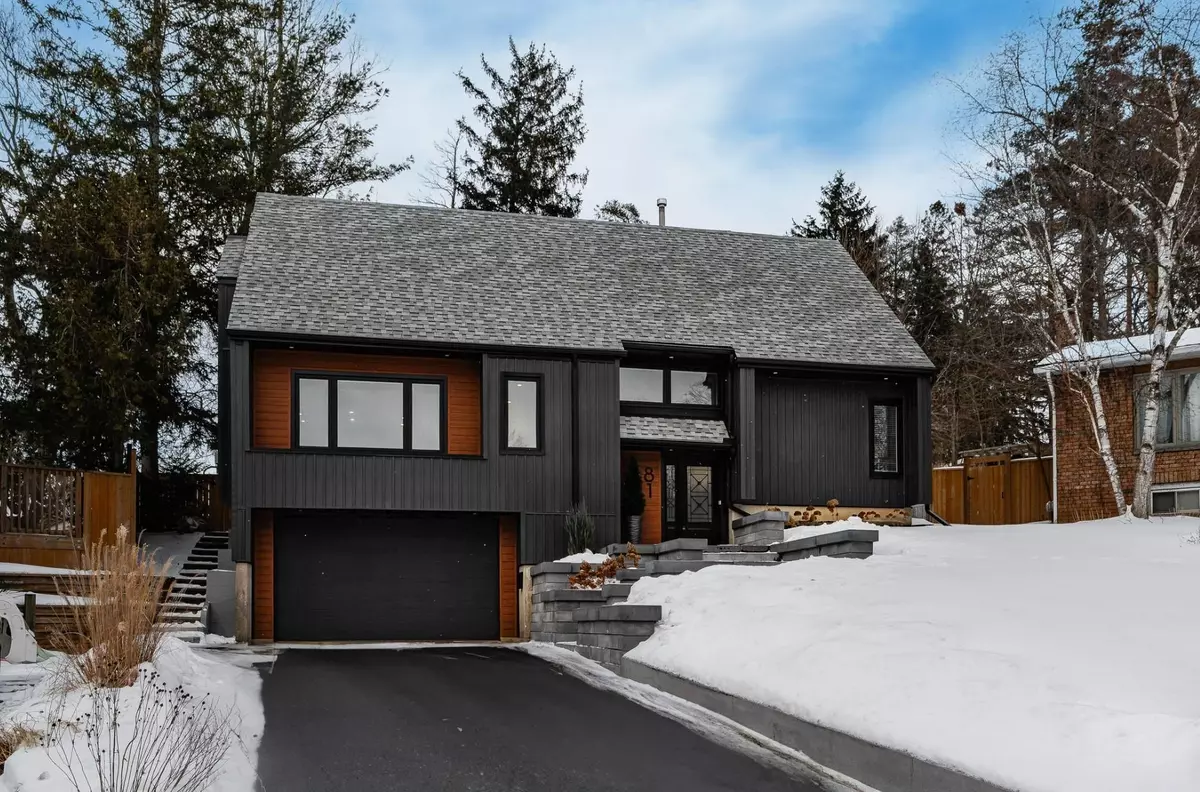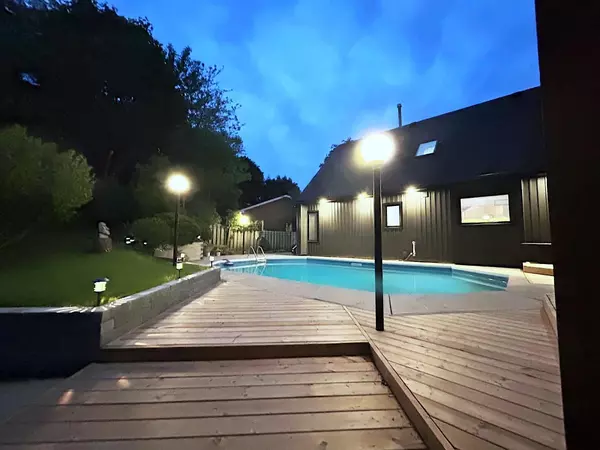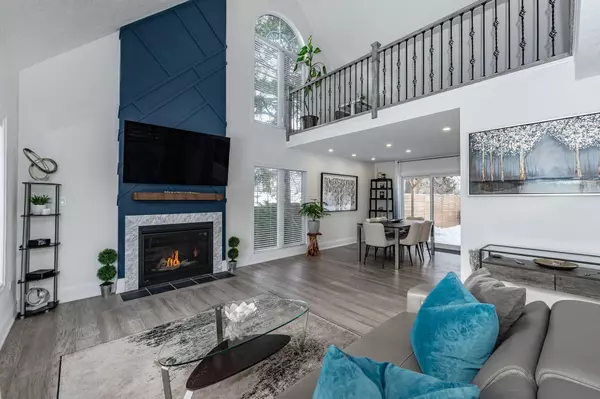$1,140,000
$1,199,900
5.0%For more information regarding the value of a property, please contact us for a free consultation.
81 Mulberry DR Cambridge, ON N3C 3S9
3 Beds
2 Baths
Key Details
Sold Price $1,140,000
Property Type Single Family Home
Sub Type Detached
Listing Status Sold
Purchase Type For Sale
Approx. Sqft 1500-2000
MLS Listing ID X11962525
Sold Date 02/12/25
Style 2-Storey
Bedrooms 3
Annual Tax Amount $5,785
Tax Year 2024
Property Sub-Type Detached
Property Description
Extraordinary custom-built home blends modern luxury W/striking architecture on large lot complete W/inground pool! Located in mature established neighbourhood, this home offers a perfect retreat while maintaining walking distance to amenities. Curb appeal draws you in featuring sleek Iron Ore siding complemented by warm wood accents, pot lights & new retaining wall & steps. Step inside to great room where cathedral ceilings & windows allow natural light to flood the space. Floor-to-ceiling fireplace serves as focal point creating warm & inviting ambience. Seamlessly transitioning into dining room where Hickory-engineered hardwood floors, pot lighting & sliding glass doors show views of backyard. Kitchen W/white cabinetry, waterfall quartz counters & backsplash, S/S appliances, Reverse Osmosis system & centre island W/bar seating. 2 spacious main floor bdrms W/hardwood, large windows & closet space. Luxurious bathroom W/quartz counters & tiled shower/tub. Ascend the custom wood & wrought iron floating staircase to find versatile loft area ideal as cozy lounge, office or reading nook. Primary bdrm W/cathedral ceilings, arched window & oversized closets. Ensuite with W/I glass shower, vanity W/quartz counters & skylight. Finished bsmt W/rec room, dbl closets for storage & laundry room W/sink & leathered quartz counters. Backyard oasis is surrounded by mature trees providing privacy. Newly built deck W/pergola offers areas for dining & entertaining. Inground pool features new equip. With a pool house, shed & electrical rough-in for hot tub, this backyard is as functional as it is inviting! Home has new windows, exterior doors & extensive hardscaping. Interior has been renovated top to bottom W/all mechanical systems fully updated making this a turnkey home. Short walk from Hespeler Village where you can enjoy shops, restaurants, fitness, parks & trails along the river. Easy access to 401 is ideal for commuters seeking luxurious lifestyle in a peaceful connected setting
Location
Province ON
County Waterloo
Area Waterloo
Zoning R4
Rooms
Family Room No
Basement Finished, Full
Kitchen 1
Interior
Interior Features Water Softener
Cooling Central Air
Fireplaces Number 1
Fireplaces Type Natural Gas
Exterior
Parking Features Private Double
Garage Spaces 4.0
Pool Inground
Roof Type Asphalt Shingle
Lot Frontage 41.15
Lot Depth 165.08
Total Parking Spaces 4
Building
Foundation Poured Concrete
Others
Senior Community Yes
Read Less
Want to know what your home might be worth? Contact us for a FREE valuation!

Our team is ready to help you sell your home for the highest possible price ASAP





