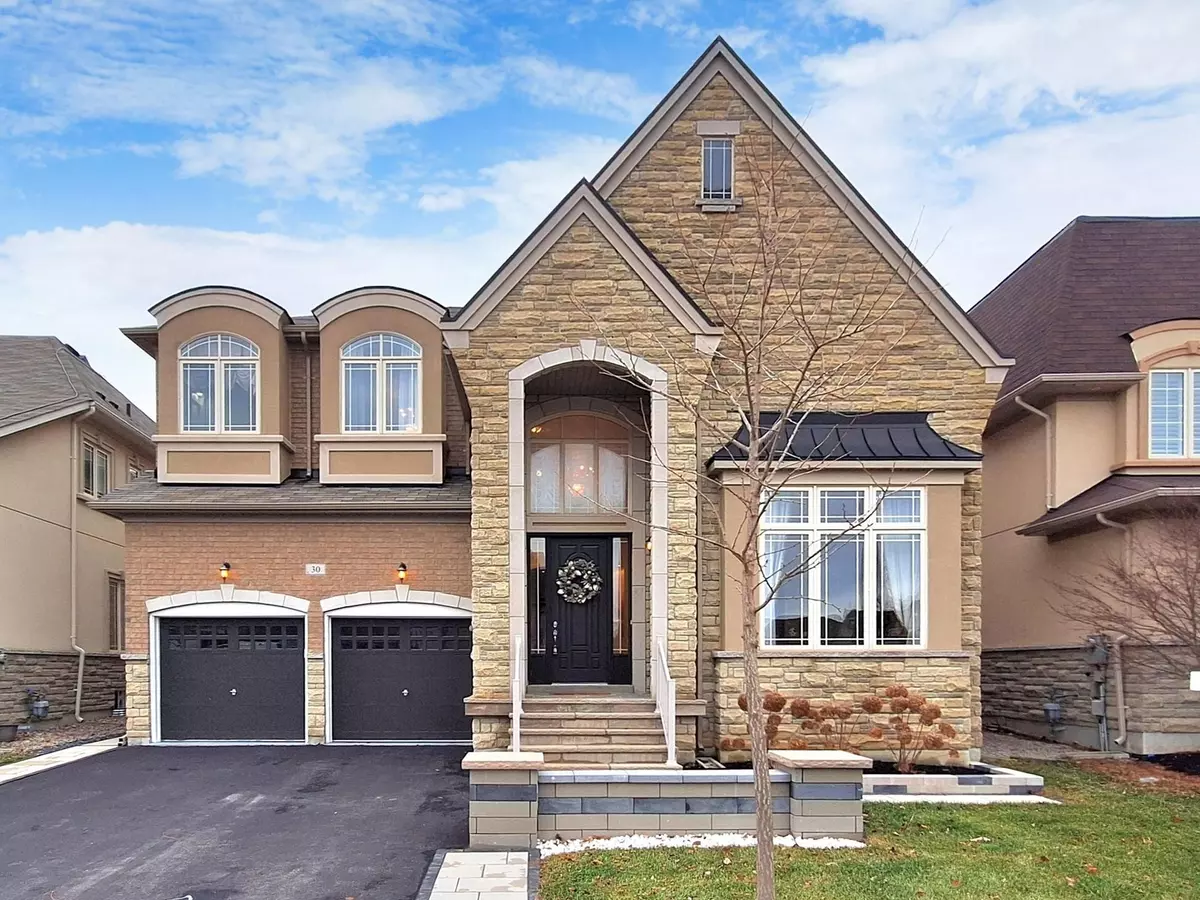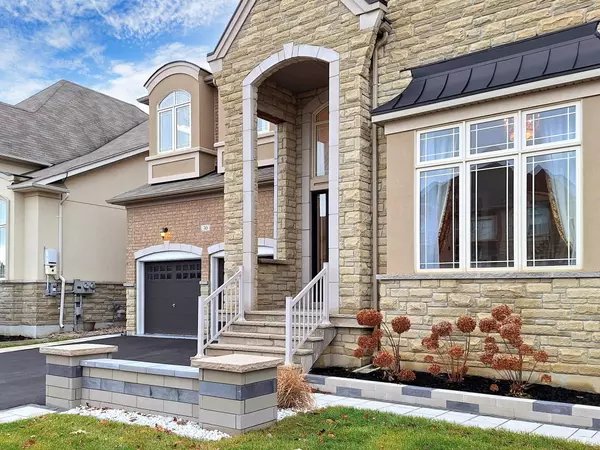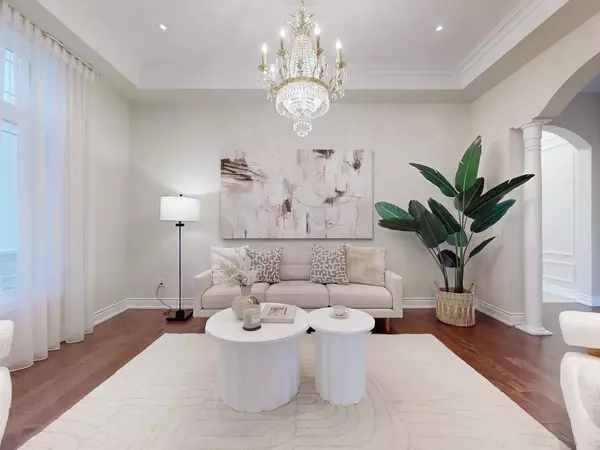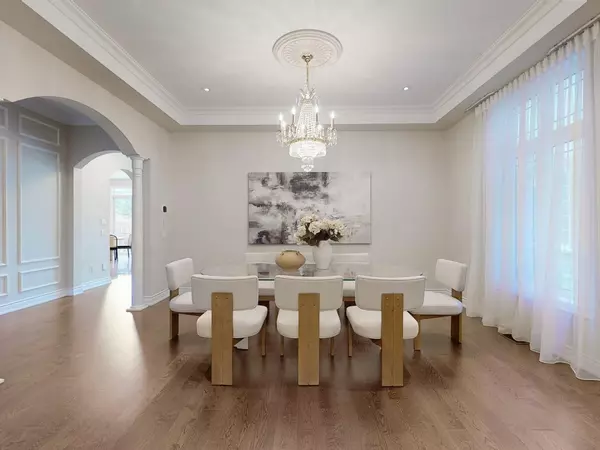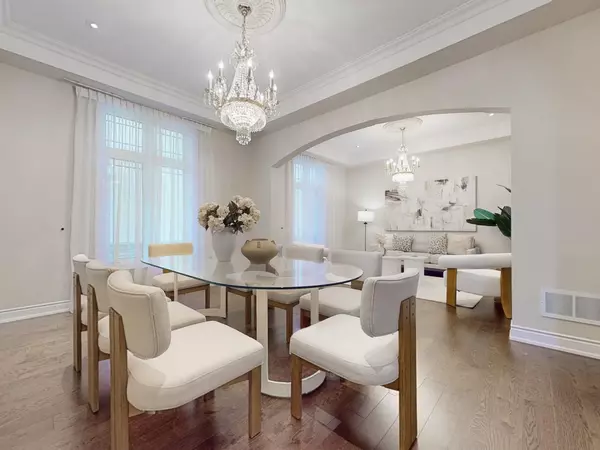$2,806,000
$2,980,000
5.8%For more information regarding the value of a property, please contact us for a free consultation.
30 Heintzman CRES Vaughan, ON L6A 4T8
4 Beds
4 Baths
Key Details
Sold Price $2,806,000
Property Type Single Family Home
Sub Type Detached
Listing Status Sold
Purchase Type For Sale
Approx. Sqft 3500-5000
Subdivision Patterson
MLS Listing ID N11939380
Sold Date 02/13/25
Style 2-Storey
Bedrooms 4
Annual Tax Amount $11,627
Tax Year 2024
Property Sub-Type Detached
Property Description
Open house Saturday, February 1st & Sunday, February 2nd between 2pm-4pm***Welcome to your dream home, a true masterpiece on a***Ravine Lot*** with a **3-Car Tandem Garage** and **4368 sqft **of luxurious living space(main+2nd floor). This stunning property boasts soaring 10' ceilings on the main floor, a breathtaking 20' family room, and a 14' library, all featuring countless upgrades and custom finishes. The gourmet kitchen is a chefs paradise with granite countertops, a stylish backsplash, a built-in chefs desk, and premium appliances. The primary suite is a serene retreat overlooking the ravine, offering massive walk-in closets, a cozy sitting area, and a spa-like ensuite with a soaking tub and glass-enclosed shower. Professionally designed front and backyard spaces provide effortless outdoor enjoyment. Conveniently located just minutes from top-ranked schools, parks, walking trails, transit, and essential amenities, this home combines elegance, comfort, and practicality. Don't miss the chance to make it yours! *** check out the Virtual and 3D Tour today** **EXTRAS** All Stainless Steel Appliances, Bosch built-in Coffee maker, Samsung Laundry/Dryer, Bosch Range top, Electrolux fridge, exiting dishwasher, built-in oven & microwave, exiting window coverings, light fixtures, crystal chandeliers.
Location
Province ON
County York
Community Patterson
Area York
Rooms
Family Room Yes
Basement Unfinished
Kitchen 1
Interior
Interior Features Air Exchanger, Auto Garage Door Remote, Bar Fridge, Built-In Oven, Central Vacuum, Countertop Range, Floor Drain, Storage, Sump Pump, Ventilation System, Water Heater, Water Purifier, Water Softener
Cooling Central Air
Exterior
Parking Features Private
Garage Spaces 3.0
Pool None
View Panoramic, Forest, Trees/Woods, Valley
Roof Type Asphalt Shingle
Lot Frontage 52.25
Lot Depth 110.25
Total Parking Spaces 7
Building
Foundation Brick, Stone
Read Less
Want to know what your home might be worth? Contact us for a FREE valuation!

Our team is ready to help you sell your home for the highest possible price ASAP

