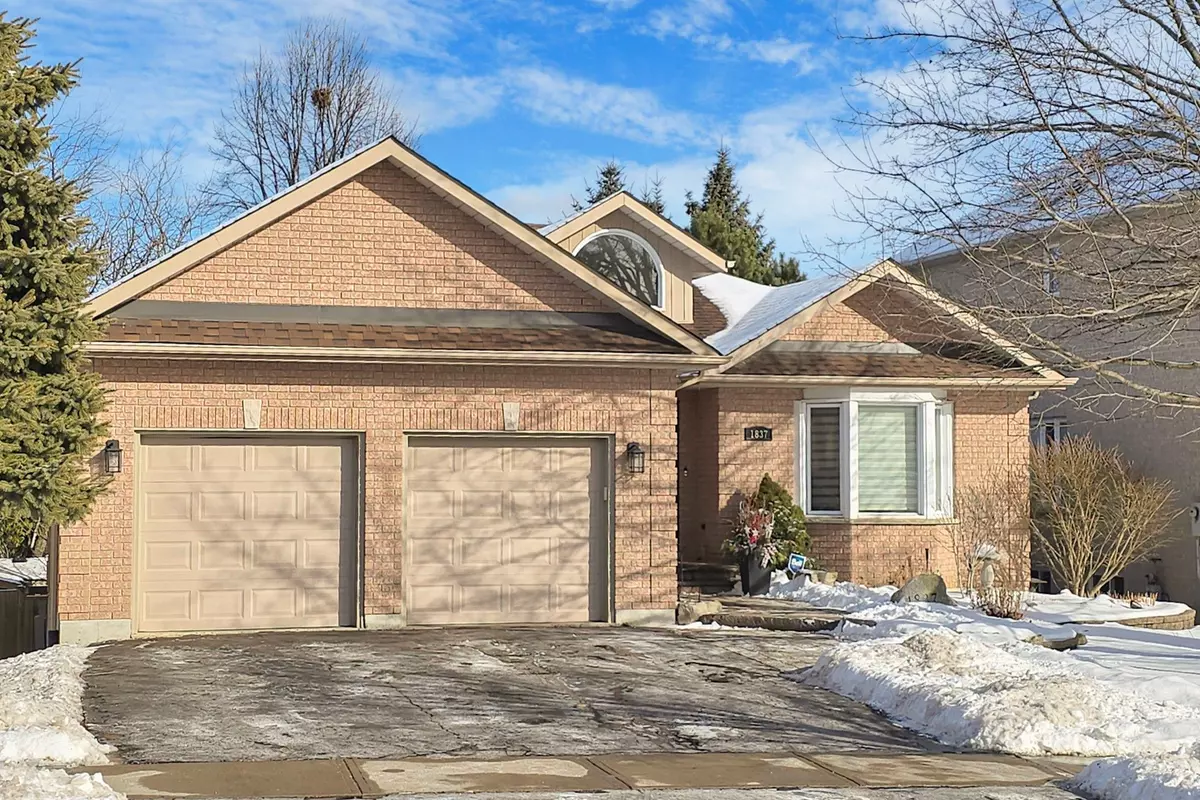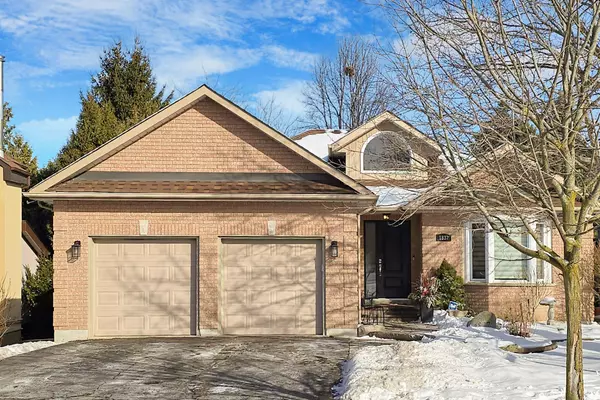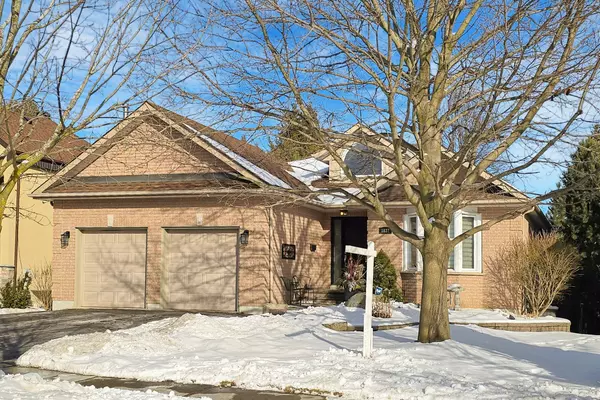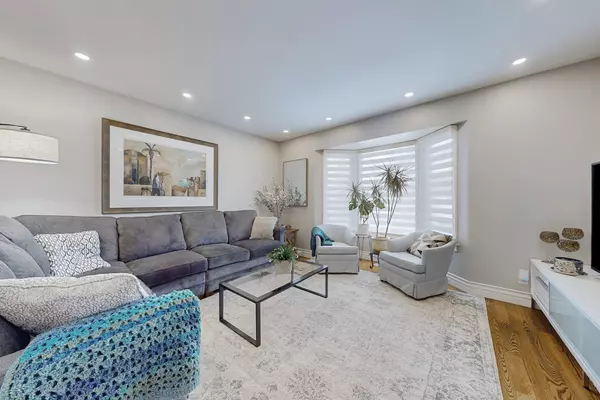$1,325,000
$1,249,900
6.0%For more information regarding the value of a property, please contact us for a free consultation.
1837 Parkside DR Pickering, ON L1V 3N9
4 Beds
3 Baths
Key Details
Sold Price $1,325,000
Property Type Single Family Home
Sub Type Detached
Listing Status Sold
Purchase Type For Sale
Subdivision Amberlea
MLS Listing ID E11961426
Sold Date 02/12/25
Style Bungalow
Bedrooms 4
Annual Tax Amount $7,771
Tax Year 2024
Property Sub-Type Detached
Property Description
Welcome to 1837 Parkside Drive. This stunning 1619 sq. ft. brick bungalow features 2+2 bedrooms, 3 bathrooms, finished walk-out basement and large attached 2 car garage. Gorgeous hardwood flooring runs throughout the main level, leading into a dream kitchen with quartz countertops, a large island, and skylights that flood the space with natural light, perfect for entertaining, and any home chef. Step outside from the kitchen to enjoy your morning coffee on your composite deck, overlooking a lush perennial garden. The main floor offers direct access to garage, pot light filled living & dining space, a 4-piece bathroom, and primary bedroom complete with a 3-piece ensuite. A fully finished lower level with in-law suite potential boasts an incredible family room, complete with a cozy gas fireplace, wet bar and walkout to a landscaped patio with convenient side access to the backyard. The basement also includes an exercise room, 2 additional bedrooms and a 3-piece bathroom with heated floors for added comfort. Convenience and accessibility are at your doorstep! Located next to schools (both primary & secondary), shopping, parks, and just moments away from Highway 401. Don't miss this rare opportunity to own this beautifully upgraded home in an unbeatable location!
Location
Province ON
County Durham
Community Amberlea
Area Durham
Rooms
Family Room No
Basement Finished with Walk-Out
Kitchen 1
Separate Den/Office 2
Interior
Interior Features Central Vacuum, In-Law Capability, On Demand Water Heater, Primary Bedroom - Main Floor, Water Heater Owned
Cooling Central Air
Fireplaces Number 2
Fireplaces Type Natural Gas
Exterior
Exterior Feature Deck, Lawn Sprinkler System, Landscaped, Patio
Parking Features Private Double
Garage Spaces 2.0
Pool None
View Garden
Roof Type Shingles
Lot Frontage 60.0
Lot Depth 107.64
Total Parking Spaces 4
Building
Foundation Unknown
Others
Senior Community Yes
Security Features Alarm System
Read Less
Want to know what your home might be worth? Contact us for a FREE valuation!

Our team is ready to help you sell your home for the highest possible price ASAP





