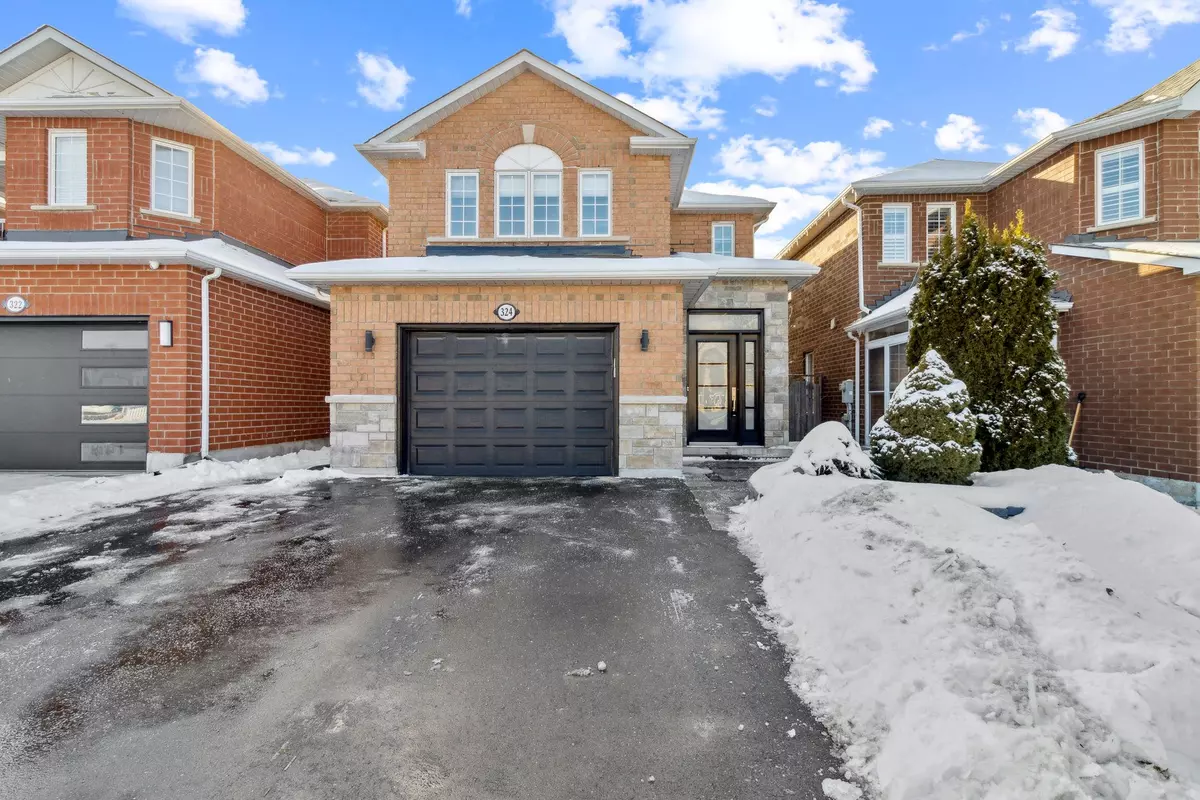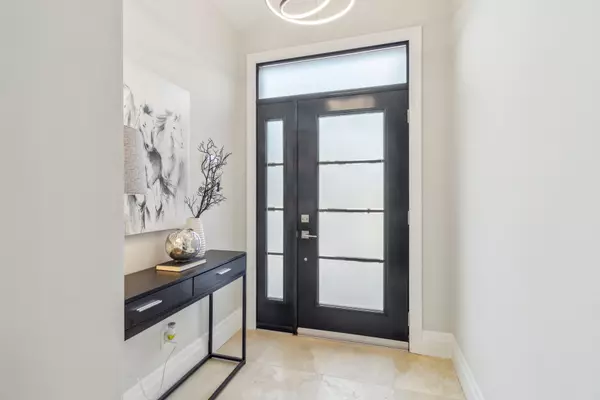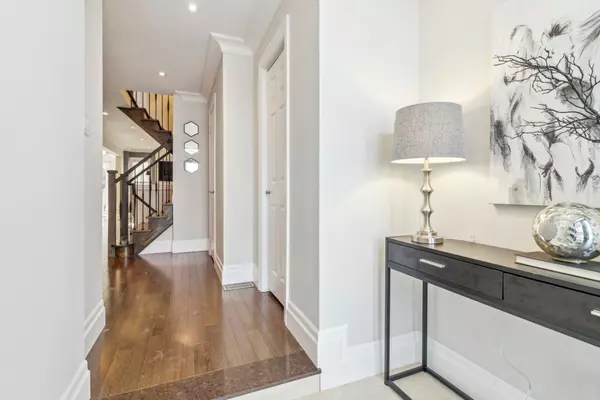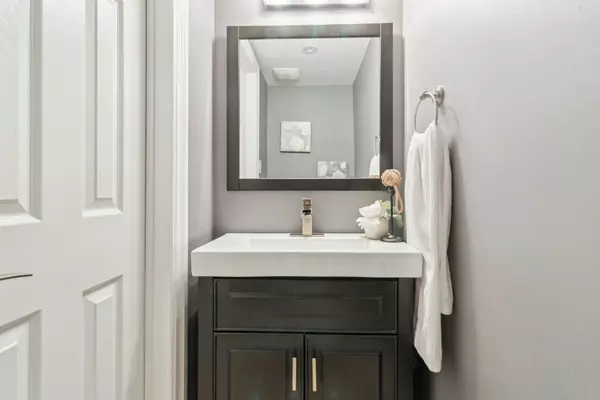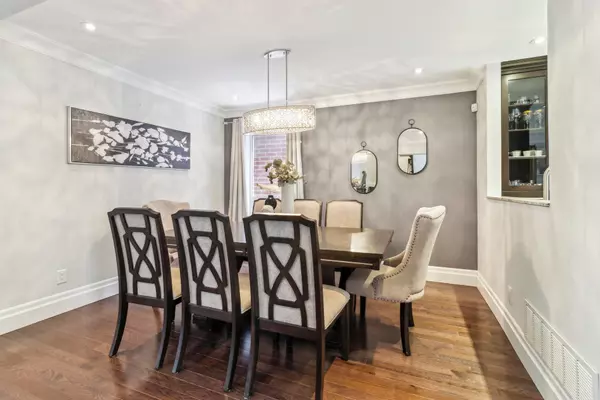$1,351,000
$1,099,000
22.9%For more information regarding the value of a property, please contact us for a free consultation.
324 St Joan Of Arc AVE Vaughan, ON L6A 3N1
3 Beds
4 Baths
Key Details
Sold Price $1,351,000
Property Type Single Family Home
Sub Type Detached
Listing Status Sold
Purchase Type For Sale
Subdivision Maple
MLS Listing ID N11957804
Sold Date 02/11/25
Style 2-Storey
Bedrooms 3
Annual Tax Amount $5,182
Tax Year 2024
Property Sub-Type Detached
Property Description
Welcome to this unique and meticulously designed home that offers the perfect blend of style,comfort, and functionality. This beautifully crafted 3-bedroom property boasts an array of custom finishes and upgrades that make it truly one of a kind.Upon entry, you'll be greeted by heated limestone floors in the foyer, adding warmth and elegance to the space. The heart of the home is the open-concept kitchen, featuring stunning granite countertops and backsplash, custom cabinetry, built-in oven, induction cooktop, & more.The adjacent living area is highlighted by a striking marble feature wall with gas fireplace,creating a cozy ambiance for any occasion.The spacious primary bedroom offers a luxurious 5-piece ensuite, creating the perfect retreat with ample space, marble floors, and a spa-like atmosphere. His & Hers closets. Two additional well-appointed bedrooms provide comfort and versatility for family or guests.The fully finished basement extends your living space with an open concept layout, including adry bar for entertaining, a spacious laundry room, and plenty of storage. Custom cabinetry anda walk-in pantry add to the convenience and style of the home.Step outside to your private outdoor oasis, complete with deck and a new gazebo perfect for relaxing or entertaining. The new interlock stone pathways at both the front entryway and side of the house lead you to the backyard, adding a polished and inviting touch to the exterior. This home is truly a gem, offering high-end finishes, custom touches, and ample space for modern living. Don't miss your chance to make this exceptional property yours! Additional property info attached. See 3D Matterport & Website!
Location
Province ON
County York
Community Maple
Area York
Rooms
Family Room No
Basement Finished
Kitchen 1
Interior
Interior Features Auto Garage Door Remote, Bar Fridge, Built-In Oven, Carpet Free, Central Vacuum, Storage
Cooling Central Air
Fireplaces Number 2
Fireplaces Type Natural Gas
Exterior
Parking Features Available, Private Double
Garage Spaces 3.0
Pool None
Roof Type Unknown
Lot Frontage 29.53
Lot Depth 104.37
Total Parking Spaces 3
Building
Foundation Unknown
Read Less
Want to know what your home might be worth? Contact us for a FREE valuation!

Our team is ready to help you sell your home for the highest possible price ASAP

