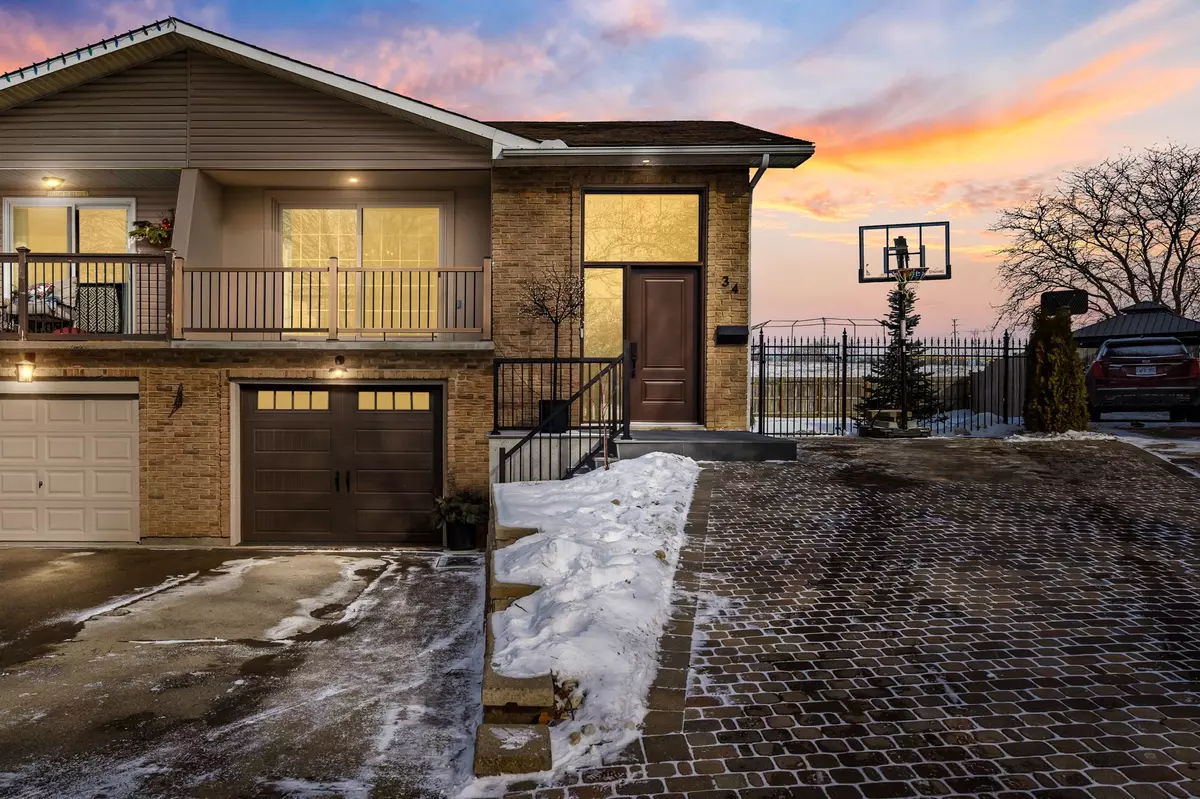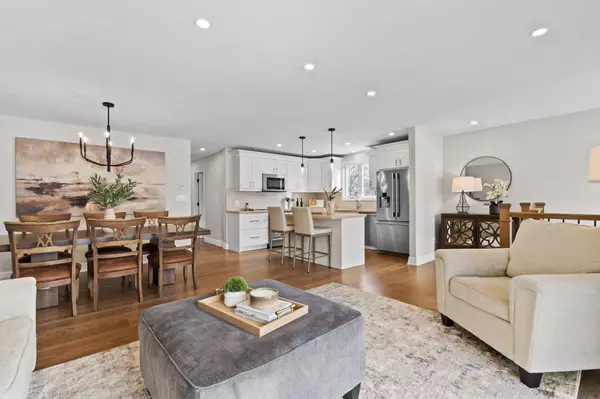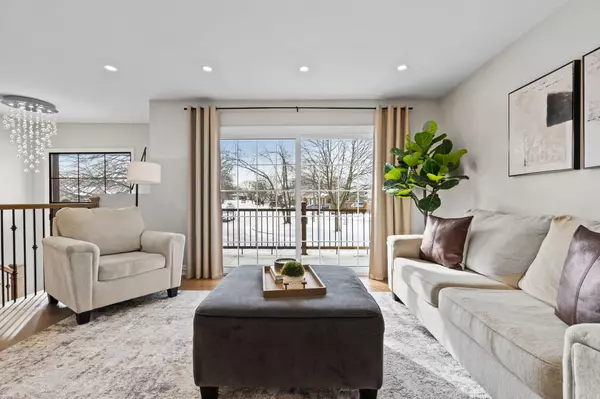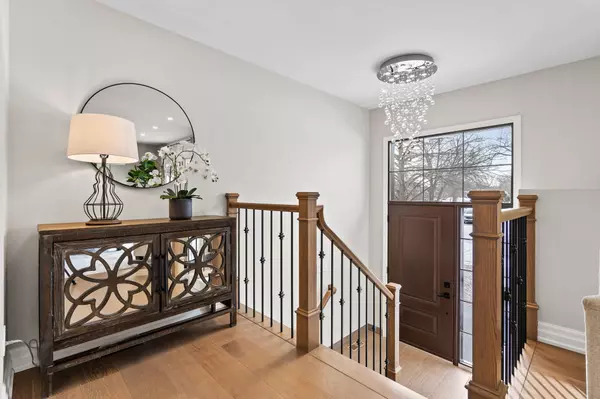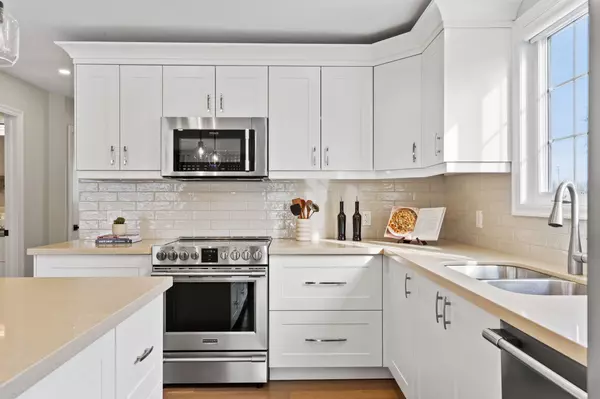$740,000
$745,000
0.7%For more information regarding the value of a property, please contact us for a free consultation.
34 DEBORAH CT St. Catharines, ON L2P 3R6
3 Beds
2 Baths
Key Details
Sold Price $740,000
Property Type Multi-Family
Sub Type Semi-Detached
Listing Status Sold
Purchase Type For Sale
Subdivision 455 - Secord Woods
MLS Listing ID X11948276
Sold Date 02/11/25
Style Bungalow-Raised
Bedrooms 3
Annual Tax Amount $3,650
Tax Year 2024
Property Sub-Type Semi-Detached
Property Description
WOW! Welcome to my this MASTERFULLY renovated family home, where modern design meets thoughtful upgrades. The brand-new kitchen boasts a spacious island, sleek quartz countertops, and top-of-the-line appliances, perfect for culinary enthusiasts. Luxurious new bathrooms feature quartz countertops, high-end sanitary ware, and stylish fixtures. A newly designed laundry room offers custom cabinetry, a quartz countertop, and a walk-in closet with ample storage. Throughout the home, you'll find new windows, doors, and a stunning custom staircase, complemented by elegant engineered hardwood floors on the main level. The remodelled basement is a cozy retreat with a new electric fireplace and a striking stone mantle. Outside, a newly expanded driveway accommodates up to five vehicles, while the fully finished garage showcases stucco walls, a tiled floor, and direct entry to the basement. Enjoy outdoor living on the upgraded balcony with fresh stucco, a new tiled floor, a massive sliding door, and a sleek new railing. Additional upgrades include a new electrical panel, modern lighting throughout, central vacuum, and a refreshed outdoor entry with thick porcelain tiles and a stylish railing. Situated on a generous pie-shaped lot backing onto a park with no rear neighbours, this home offers privacy, space, and exceptional craftsmanship. SEPARATE WALKOUT ENTRANCE TO THE BASEMENT for income potential. Don't miss this rare opportunity!!
Location
Province ON
County Niagara
Community 455 - Secord Woods
Area Niagara
Zoning R1
Rooms
Family Room Yes
Basement Walk-Up, Finished
Kitchen 1
Interior
Interior Features Other
Cooling Central Air
Exterior
Parking Features Private, Other, Inside Entry
Garage Spaces 1.0
Pool None
Roof Type Asphalt Shingle
Lot Frontage 28.78
Lot Depth 135.22
Total Parking Spaces 3
Building
Foundation Poured Concrete
New Construction false
Others
Senior Community Yes
Read Less
Want to know what your home might be worth? Contact us for a FREE valuation!

Our team is ready to help you sell your home for the highest possible price ASAP

