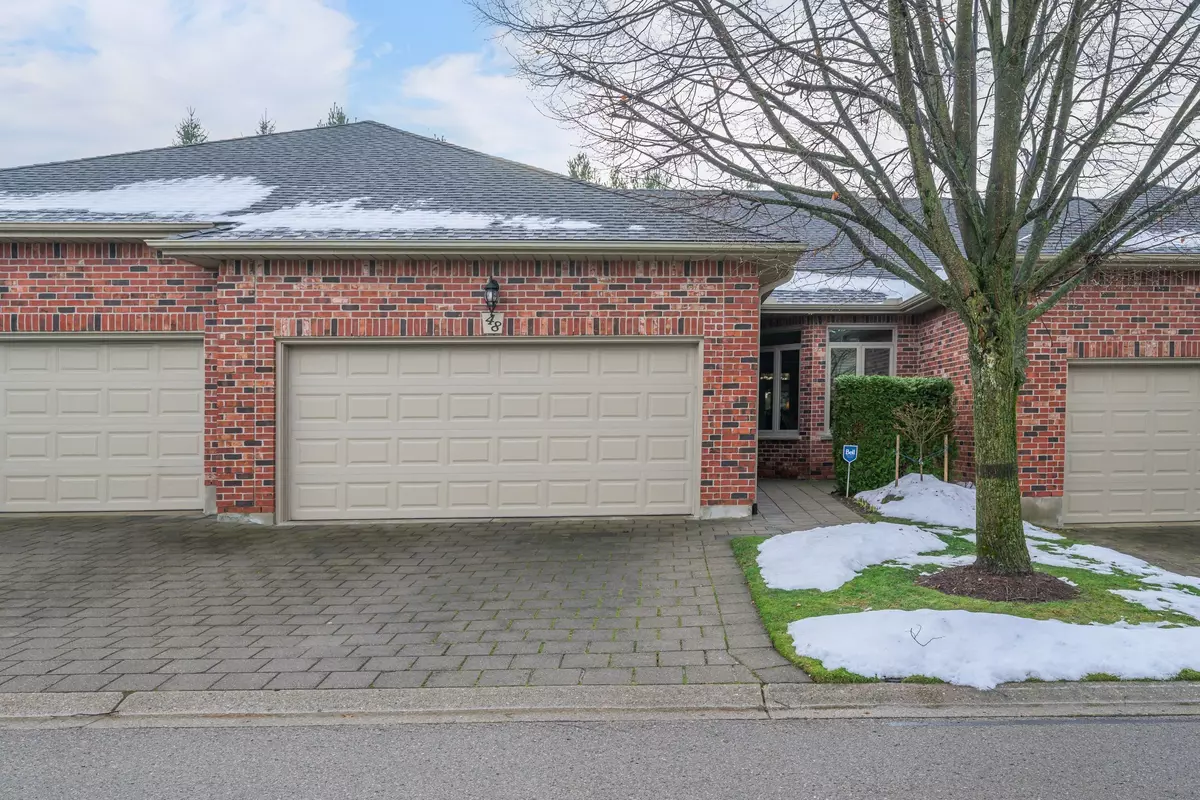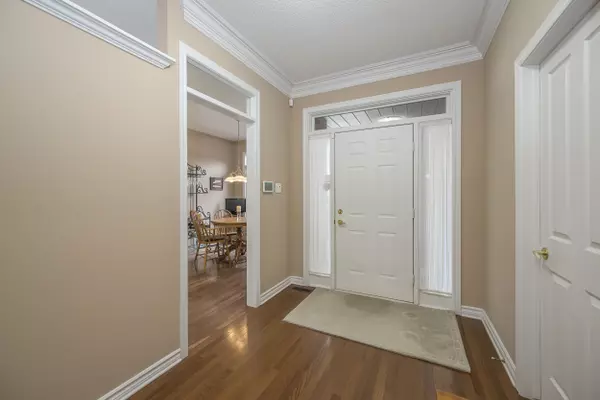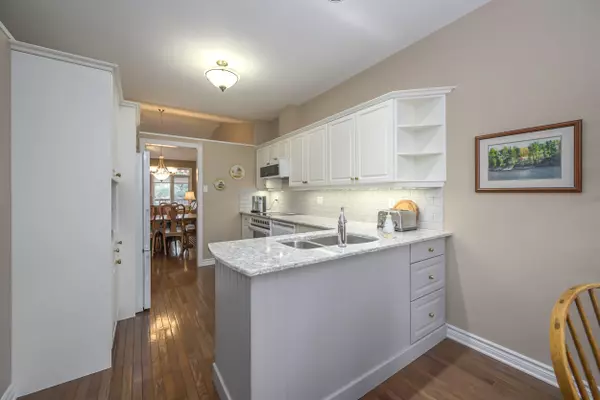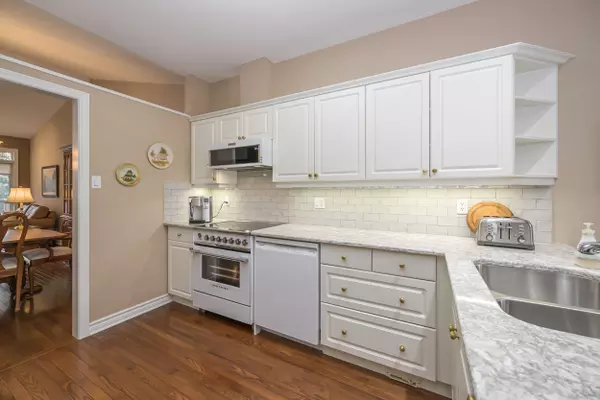$730,000
$749,900
2.7%For more information regarding the value of a property, please contact us for a free consultation.
50 Northumberland RD #48 London, ON N6H 5J2
3 Beds
3 Baths
Key Details
Sold Price $730,000
Property Type Condo
Sub Type Condo Townhouse
Listing Status Sold
Purchase Type For Sale
Approx. Sqft 1400-1599
Subdivision North L
MLS Listing ID X11931564
Sold Date 02/11/25
Style Bungalow
Bedrooms 3
HOA Fees $480
Annual Tax Amount $5,207
Tax Year 2024
Property Description
This updated one-floor condo in prestigious Hunt Club offers a sophisticated blend of contemporary design and elegant living. The home features rich hardwood flooring in key areas, creating a warm and inviting ambiance as you move through the space. The bright kitchen showcases high-end appliances, quartz countertops, and crisp white cabinetry, with a cozy dining nook framed by a charming bay window. The vaulted ceiling adds a dramatic touch to the expansive living and dining area, which is anchored by a fireplace and flows effortlessly to a private deck overlooking lush, towering trees. The primary bedroom enjoys serene views, a walk-in closet, and a spa-inspired ensuite with a frameless glass shower and quartz vanity, while the second bedroom serves as a versatile space for a home office or den, accompanied by a beautifully updated second bathroom. The lower level expands your living space with high ceilings, a second fireplace, and a walkout to a covered patio, ideal for summer evenings. It also features a third bedroom, an additional updated bathroom, a second laundry area (original laundry still located on main), and abundant storage, making it perfect for accommodating guests or extended family. Outdoor living is truly exceptional, with a spacious upper deck complete with an awning and a shaded lower patio, all enveloped by the privacy of mature trees. Recent upgrades include the kitchen, three bathrooms with quartz counters, appliances, hardwood flooring in main areas, lower-level laundry room and fireplace, North Star windows, patio door, an EV-ready garage with a 40-amp rough-in, and deck awning. Situated within walking distance to groceries, Remark Market, fitness centers, trails, and close to Western University, University Hospital, Springbank Park, and Londons newest dining, this home delivers an unmatched lifestyle of comfort and convenience.
Location
Province ON
County Middlesex
Community North L
Area Middlesex
Rooms
Family Room Yes
Basement Finished with Walk-Out, Full
Kitchen 1
Separate Den/Office 1
Interior
Interior Features Auto Garage Door Remote, In-Law Capability, Primary Bedroom - Main Floor, Workbench
Cooling Central Air
Fireplaces Number 2
Fireplaces Type Natural Gas
Laundry Laundry Room
Exterior
Exterior Feature Awnings, Deck, Patio, Privacy
Parking Features Private
Garage Spaces 4.0
Amenities Available Party Room/Meeting Room
View Trees/Woods
Exposure North
Total Parking Spaces 4
Building
Foundation Concrete
Locker None
Others
Pets Allowed Restricted
Read Less
Want to know what your home might be worth? Contact us for a FREE valuation!

Our team is ready to help you sell your home for the highest possible price ASAP





