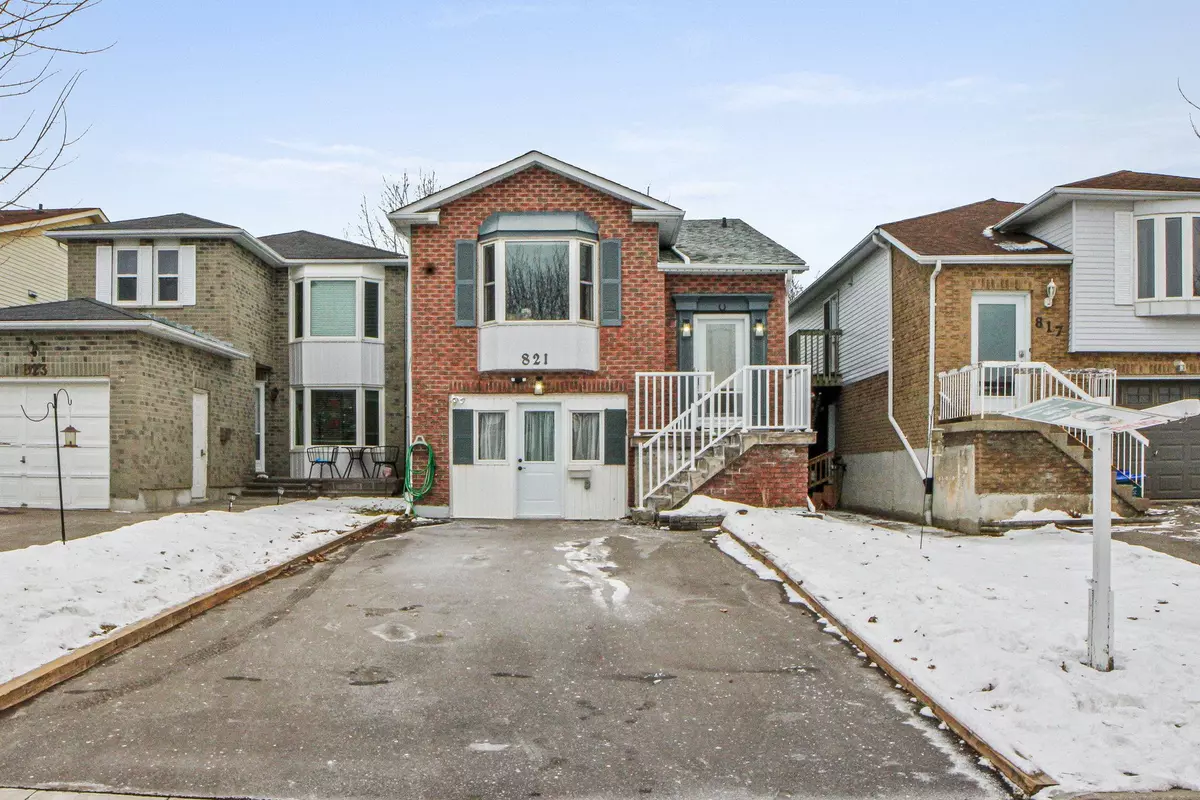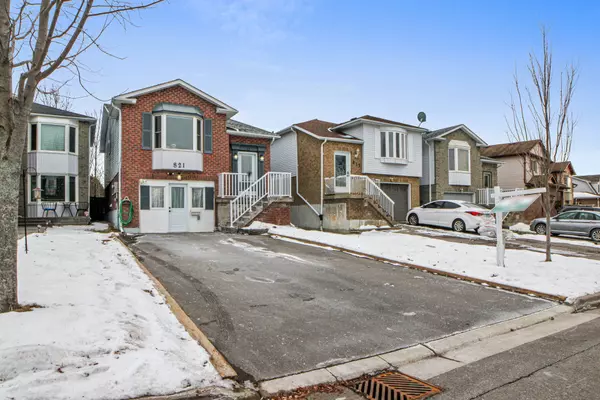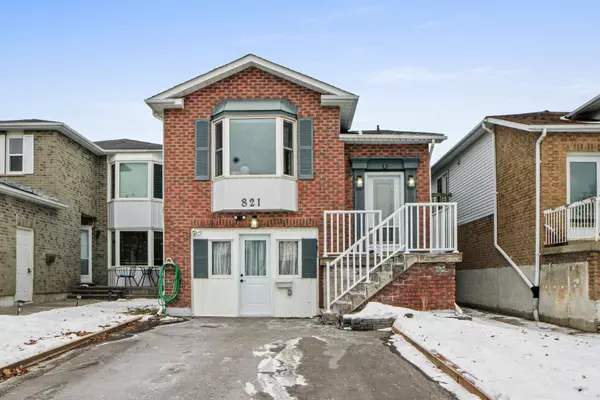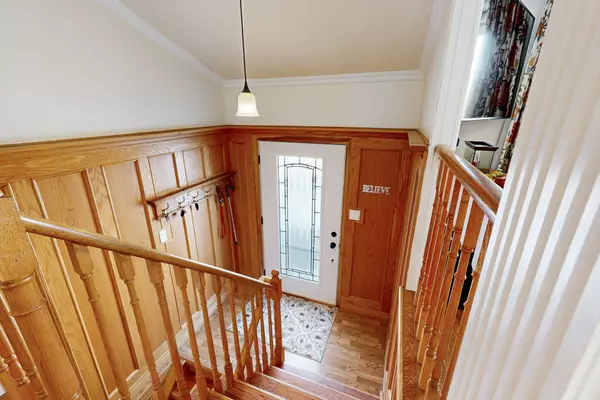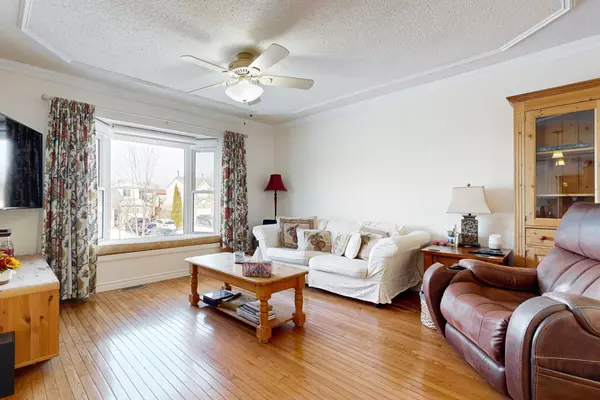$750,000
$750,000
For more information regarding the value of a property, please contact us for a free consultation.
821 Bennett CT Oshawa, ON L1K 1V3
3 Beds
2 Baths
Key Details
Sold Price $750,000
Property Type Single Family Home
Sub Type Link
Listing Status Sold
Purchase Type For Sale
Subdivision Pinecrest
MLS Listing ID E11944485
Sold Date 02/11/25
Style Bungalow-Raised
Bedrooms 3
Annual Tax Amount $4,638
Tax Year 2025
Property Sub-Type Link
Property Description
Don't miss this updated Raised Bungalow with In-law suite walk-out basement, backing onto ravine in an awesome family neighbourhood. Everything is done so you can just move right in! Hardwood floor and crown molding throughout main floor. Stunning new island kitchen with breakfast bar, large pantry, ss wine fridge, ss Fridge, ss gas stove, ss B/I dishwasher, double sink, under cabinet lighting and sliding glass patio door walk out to wrap around deck. Open concept living room/dining room combo with bay window and ceiling fan. Step out of your primary bedroom through the sliding glass doors to your deck, overlooking yard and ravine. Bring the in-laws to the basement suite with it's own separate entrance, living room, 3 pc washroom, laundry and walk-out to deck and ravine. Garage has been converted to a recroom with man door and separate laundry room, but can be easily converted back. Large shed in the yard with hydro. Walk to shopping, parks and schools. Perfect for the family with someone who can not climb stairs, walk straight in to basement suite and walk right out to yard! **EXTRAS** UPDATES INCLUDE: ROOF-2021, FURNACE, CENTRAL AIR AND TANKLESS WATER HEATER-2022, UPPER WINDOWS-2020, LOWER WINDOWS AND FRONT EXTERIOR DOOR-2022, KITCHEN-2022, BATHROOM-2020, FRONT STONE STEPS-2020, NEWLY PAVED DRIVEWAY-2023, BATHROOM-2020
Location
Province ON
County Durham
Community Pinecrest
Area Durham
Zoning R2
Rooms
Family Room No
Basement Finished with Walk-Out, Separate Entrance
Kitchen 1
Separate Den/Office 1
Interior
Interior Features Water Heater Owned
Cooling Central Air
Exterior
Parking Features Private
Garage Spaces 4.0
Pool None
Roof Type Asphalt Shingle
Lot Frontage 27.89
Lot Depth 108.27
Total Parking Spaces 4
Building
Foundation Concrete
Others
Senior Community Yes
Read Less
Want to know what your home might be worth? Contact us for a FREE valuation!

Our team is ready to help you sell your home for the highest possible price ASAP

