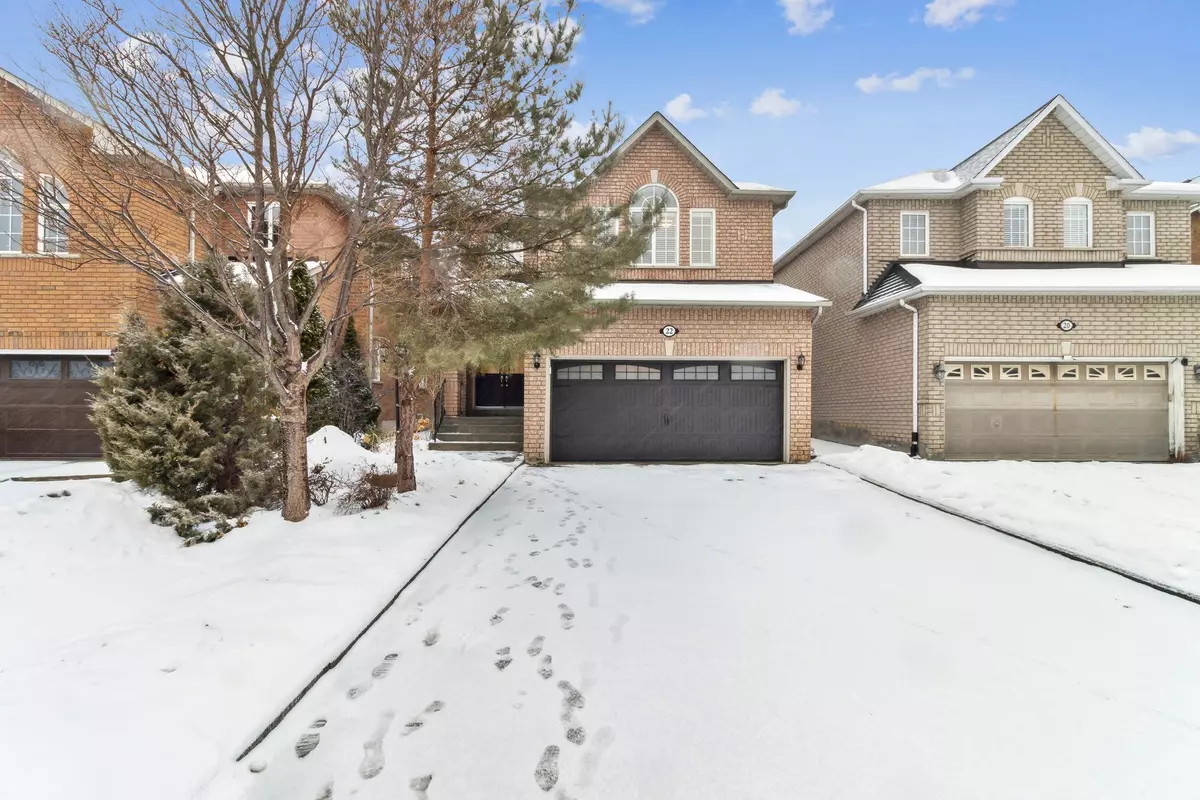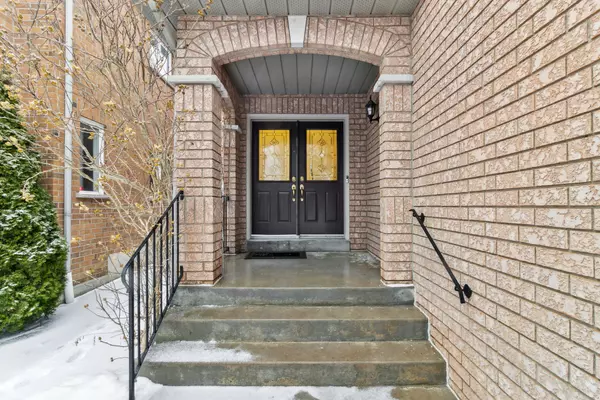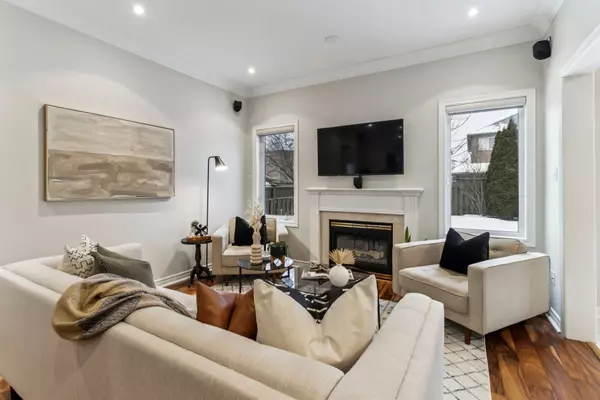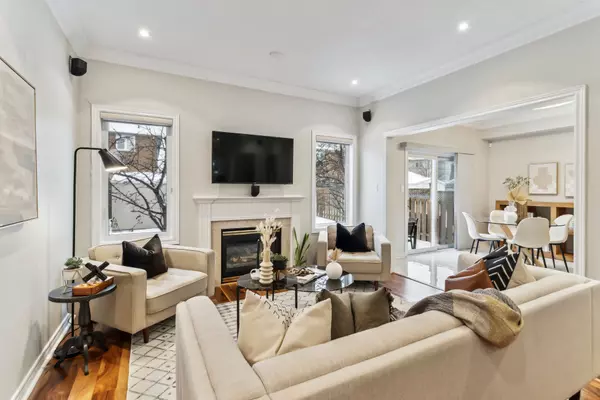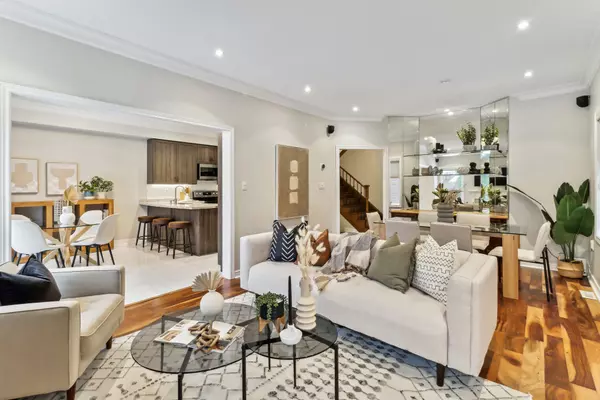$1,430,000
$1,399,999
2.1%For more information regarding the value of a property, please contact us for a free consultation.
22 Sgotto BLVD Vaughan, ON L4H 1X1
3 Beds
4 Baths
Key Details
Sold Price $1,430,000
Property Type Single Family Home
Sub Type Detached
Listing Status Sold
Purchase Type For Sale
Approx. Sqft 1500-2000
Subdivision Sonoma Heights
MLS Listing ID N11959110
Sold Date 02/11/25
Style 2-Storey
Bedrooms 3
Annual Tax Amount $5,089
Tax Year 2024
Property Sub-Type Detached
Property Description
This beautifully updated 3-bedroom home in the sought-after Sonoma Heights neighbourhood combines modern upgrades with timeless design. The spacious, remodeled kitchen features upgraded cabinets and appliances, flowing seamlessly into a bright, open-concept living area, complete with a cozy gas fireplace. The main floor showcases elegant 9-foot ceilings, crown molding, pot lights, and updated flooring. Upstairs, enjoy the brand-new floors (2024), along with a luxurious renovated washroom featuring quartz countertops (2024). All bedrooms include custom closet organizers for optimal storage. The basement offers a versatile recreation room, office space, and full washroom, with shower, ideal for work, play or relaxation. Step outside to the landscaped yard, featuring a 16x12 ft. awning for outdoor gatherings in the summer. The garage includes a smart Wi-Fi-enabled motor, a newer door, and painted interior. Located on a quiet, child-friendly street with no sidewalk, parking for six cars, and steps from schools, parks, and amenities, this home is move-in ready and waiting for you!
Location
Province ON
County York
Community Sonoma Heights
Area York
Rooms
Family Room Yes
Basement Finished, Full
Kitchen 1
Interior
Interior Features Carpet Free, Other
Cooling Central Air
Exterior
Parking Features Private Double
Garage Spaces 6.0
Pool None
Roof Type Shingles
Lot Frontage 34.88
Lot Depth 104.82
Total Parking Spaces 6
Building
Foundation Concrete
Read Less
Want to know what your home might be worth? Contact us for a FREE valuation!

Our team is ready to help you sell your home for the highest possible price ASAP

