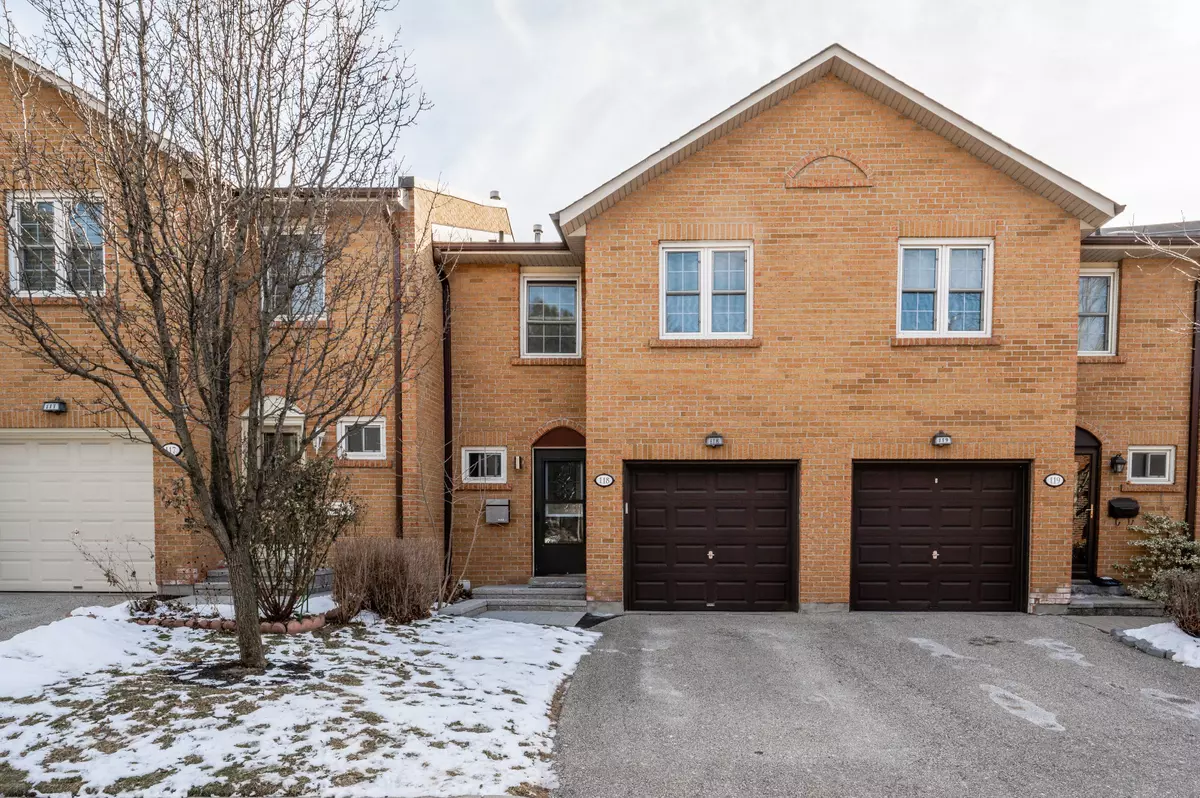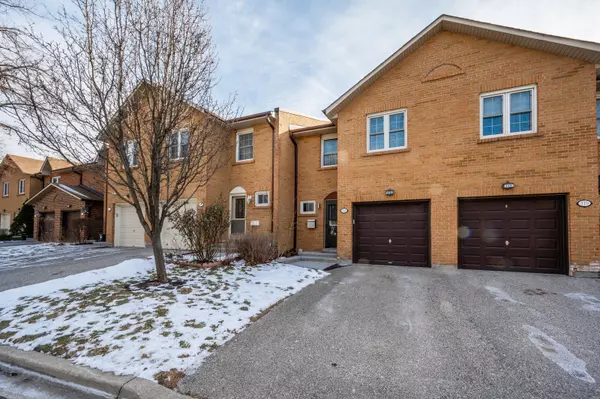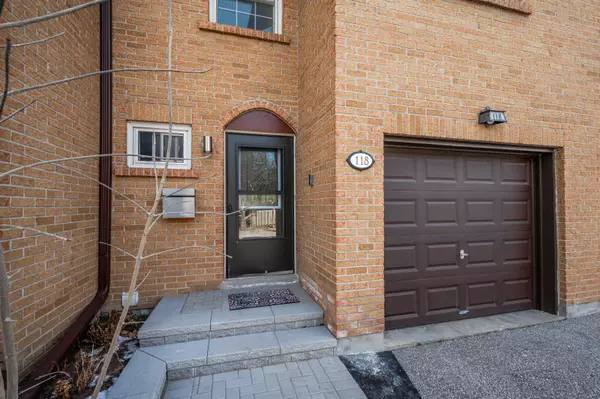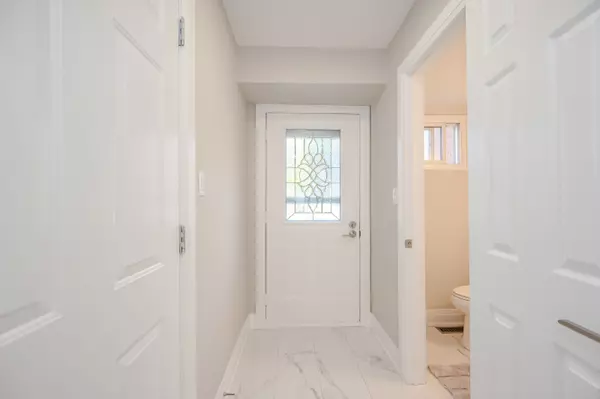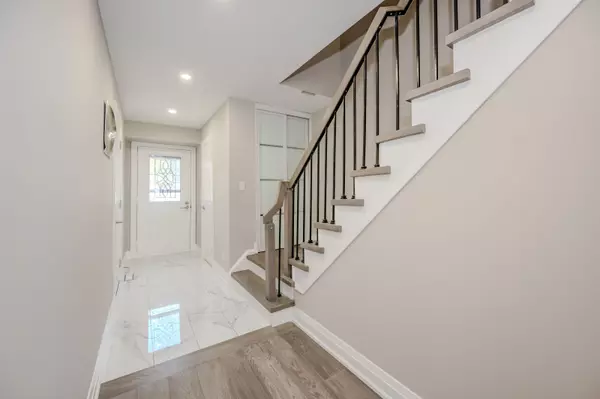$930,000
$799,000
16.4%For more information regarding the value of a property, please contact us for a free consultation.
2120 Rathburn RD E #118 Mississauga, ON L4W 2S8
3 Beds
4 Baths
Key Details
Sold Price $930,000
Property Type Condo
Sub Type Condo Townhouse
Listing Status Sold
Purchase Type For Sale
Approx. Sqft 1800-1999
Subdivision Rathwood
MLS Listing ID W11948866
Sold Date 02/11/25
Style 2-Storey
Bedrooms 3
HOA Fees $670
Annual Tax Amount $4,184
Tax Year 2024
Property Sub-Type Condo Townhouse
Property Description
This spacious family home features a practical layout and an excellent location with direct access to the Etobicoke Creek Trail, which runs from Marie Curtis Park to Caledon; nested just minutes away from major roads and the highway. 1852 Sq.Ft. total living space between main, 2nd and lover wal-out levels. Extensively renovated from top to bottom in 2022 and freshly repainted in 2025. Features: *direct access to the garage, *walk-out basement,*entirely carpet-free, *solid wood stairs with iron pickets, *open concept living and dining area, along with a gourmet kitchen with quartz countertops, stainless steel appliances, *primary bedroom with wall-to-wall closet organizer, ensuite washroom with glass floor-to-ceiling shower, *finished walk-out basement with family room with wood burning fireplace, *maintenance fee covers water, cable, and internet.
Location
Province ON
County Peel
Community Rathwood
Area Peel
Rooms
Family Room No
Basement Finished with Walk-Out
Kitchen 1
Interior
Interior Features Storage, Water Heater, Other, Carpet Free
Cooling Central Air
Fireplaces Number 1
Fireplaces Type Rec Room, Wood
Laundry In Basement, Laundry Room
Exterior
Exterior Feature Patio, Privacy, Landscaped
Parking Features Private
Garage Spaces 1.0
Amenities Available BBQs Allowed, Visitor Parking, Tennis Court
View Garden
Roof Type Asphalt Shingle
Exposure South East
Total Parking Spaces 2
Building
Foundation Unknown
Locker Ensuite
Others
Pets Allowed Restricted
Read Less
Want to know what your home might be worth? Contact us for a FREE valuation!

Our team is ready to help you sell your home for the highest possible price ASAP

