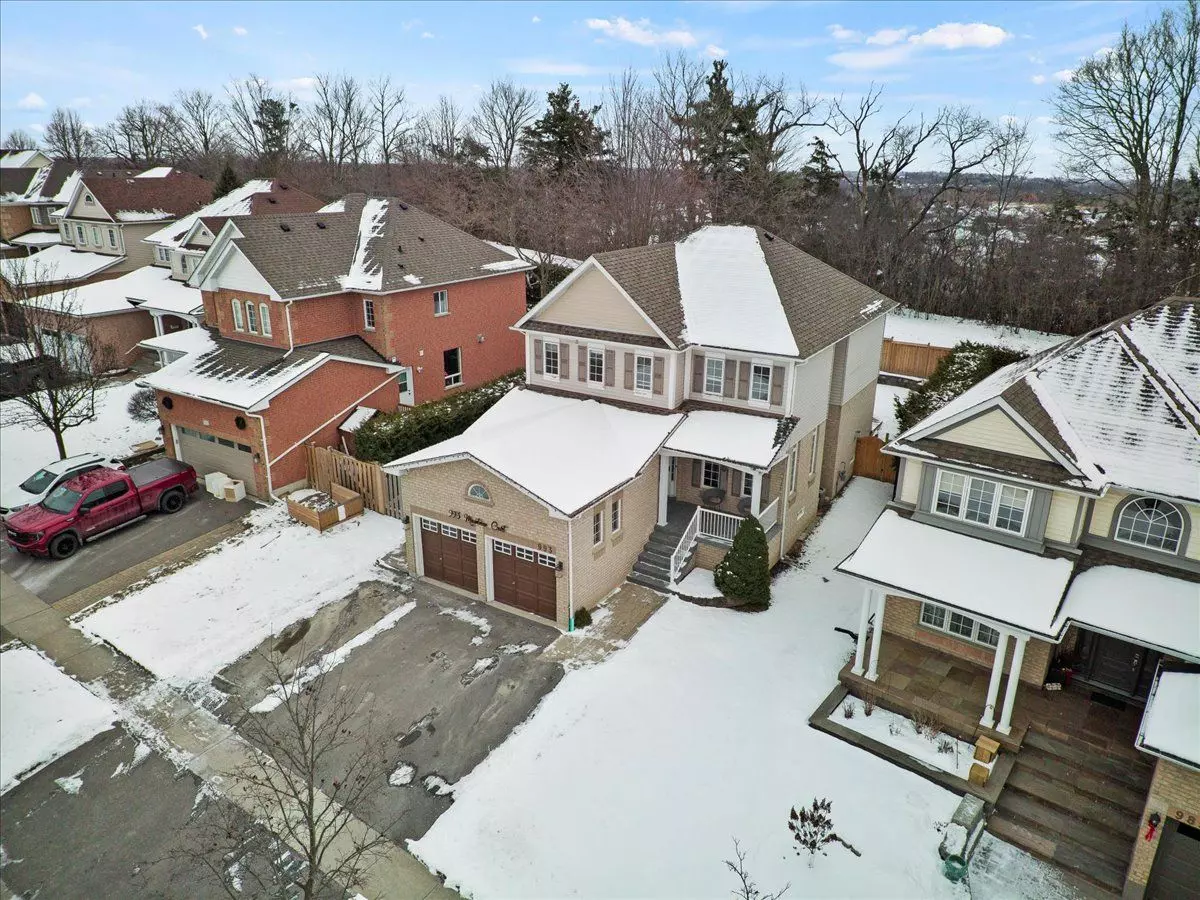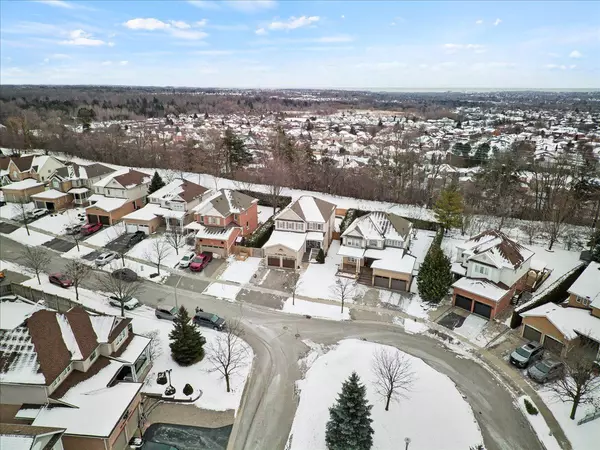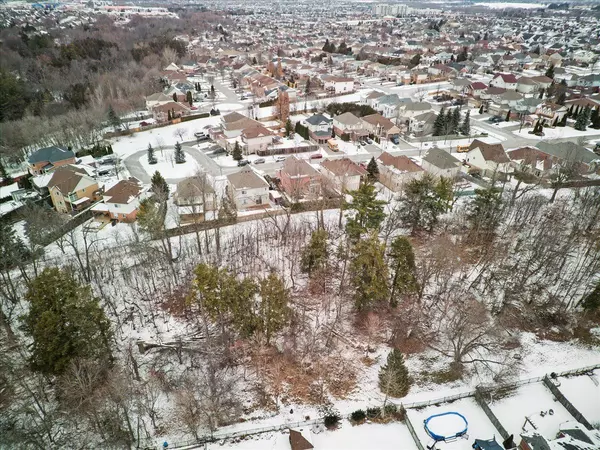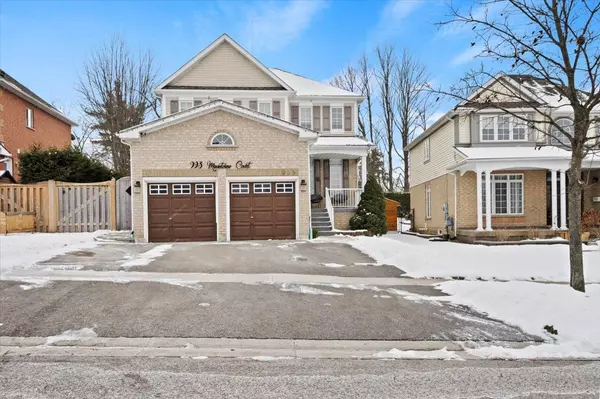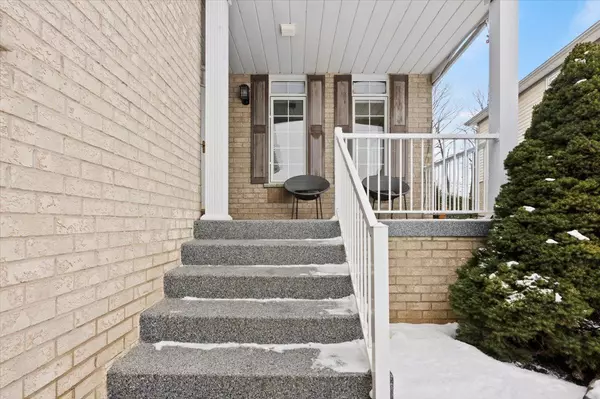$1,075,000
$999,000
7.6%For more information regarding the value of a property, please contact us for a free consultation.
993 Mountview CT Oshawa, ON L1K 2M1
4 Beds
4 Baths
Key Details
Sold Price $1,075,000
Property Type Single Family Home
Sub Type Detached
Listing Status Sold
Purchase Type For Sale
Subdivision Pinecrest
MLS Listing ID E11948201
Sold Date 02/10/25
Style 2-Storey
Bedrooms 4
Annual Tax Amount $6,896
Tax Year 2024
Property Sub-Type Detached
Property Description
Experience Privacy & Resort-Style Living! Tucked Away On A Quiet Court In Oshawa's Sought-After Pinecrest Community, This Executive 2-Storey Home Offers The Perfect Blend Of Tranquility And Convenience. Backing Onto Lush Greenspace And A Forested Ravine, This Property Provides Unmatched Privacy A Rare Find In The City. Step Into Your Backyard Oasis, Complete With A Sparkling Inground Pool, Mature Trees, And Beautifully Landscaped Gardens, Creating A Serene Retreat Right At Home. Inside, You'll Find Soaring 9 Ceilings, An Oversized Eat-In Kitchen With A Walkout To The Patio, And A Cozy Family Room With A Gas Fireplace Ideal For Gatherings. The Formal Living And Dining Rooms Offer Elegant Spaces For Entertaining. Upstairs, The Primary Suite Is A True Escape, Featuring A Walk-In Closet And A Luxurious 4-Piece Ensuite With A Custom Double Shower. The Finished Basement Provides Even More Space, With A Large Rec Room And Cabinetry, Just A Sink Away From Being A Full Kitchen Perfect For An In-Law Suite Or Entertaining. Located Just Minutes From Top-Rated Schools, Conservation Trails, Parks, And Quick Access To The 401 & 407, This Home Delivers Both Convenience And A Nature-Inspired Lifestyle. **EXTRAS** All Appliances, Pool Accessories, And More.
Location
Province ON
County Durham
Community Pinecrest
Area Durham
Zoning OSP, R1-C.Y4.5
Rooms
Family Room Yes
Basement Finished
Kitchen 1
Interior
Interior Features Central Vacuum
Cooling Central Air
Exterior
Exterior Feature Awnings, Backs On Green Belt, Landscaped, Privacy
Parking Features Private Triple
Garage Spaces 5.0
Pool Inground
View Trees/Woods, Pool, Park/Greenbelt, Forest
Roof Type Asphalt Shingle
Lot Frontage 50.28
Lot Depth 114.68
Total Parking Spaces 5
Building
Foundation Poured Concrete
Others
ParcelsYN No
Read Less
Want to know what your home might be worth? Contact us for a FREE valuation!

Our team is ready to help you sell your home for the highest possible price ASAP

