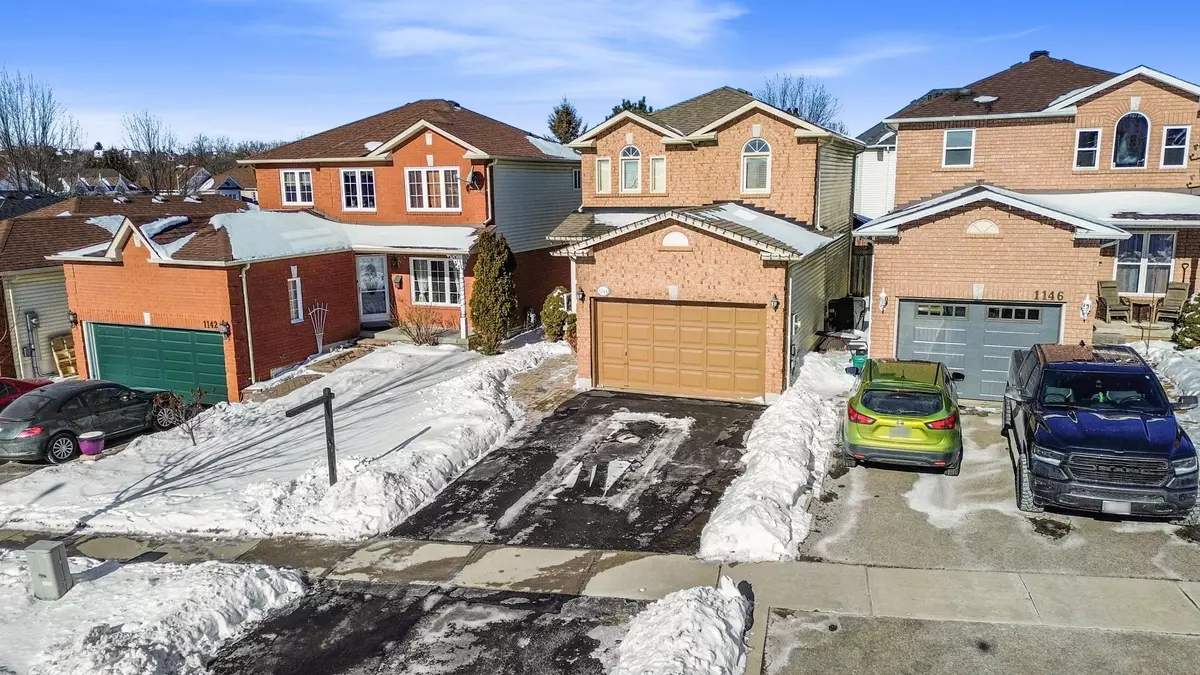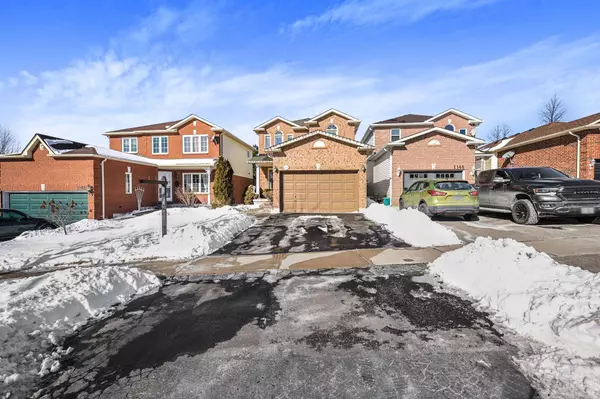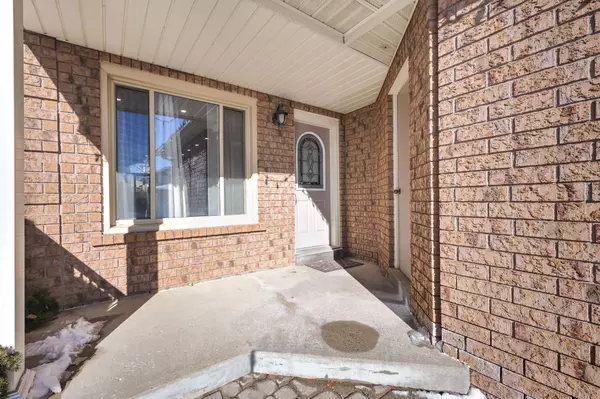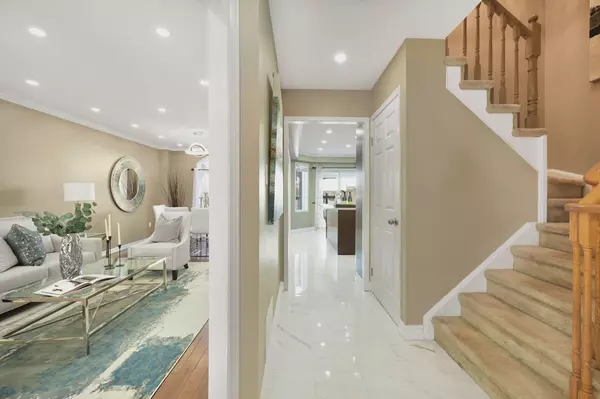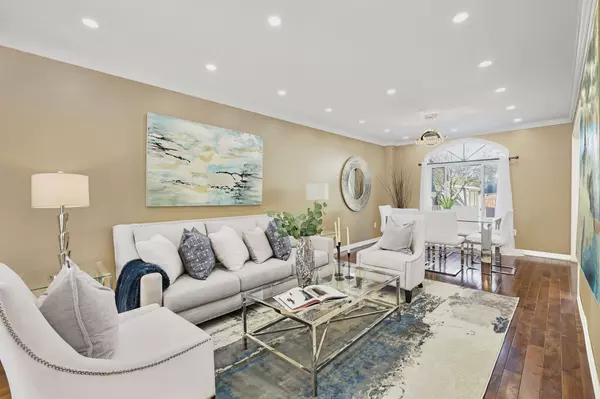$895,000
$899,999
0.6%For more information regarding the value of a property, please contact us for a free consultation.
1144 Ridgemount BLVD Oshawa, ON L1K 2L1
3 Beds
3 Baths
Key Details
Sold Price $895,000
Property Type Single Family Home
Sub Type Detached
Listing Status Sold
Purchase Type For Sale
Approx. Sqft 1500-2000
Subdivision Pinecrest
MLS Listing ID E11958817
Sold Date 02/10/25
Style 2-Storey
Bedrooms 3
Annual Tax Amount $4,825
Tax Year 2025
Property Sub-Type Detached
Property Description
Exquisite Family Home with Modern Upgrades Welcome to 1144 Ridgemount Blvd, a beautifully renovated residence that seamlessly blends comfort and style. This home offers:Three Generously Sized Bedrooms: Each room provides ample space, ensuring a restful retreat for all family members.Three Fully Renovated Bathrooms that will Experience spa-like tranquility with modern fixtures and finishes in every bathroom. Newly Finished Basement: This versatile space is perfect for a family room, home office, or entertainment area, tailored to your needs. Brand-new tile flooring and pot lights create a bright and welcoming atmosphere throughout the main level. The second floor and basement feature premium luxury vinyl flooring, combining elegance with durability. A Outdoor Oasis: Step into a spacious backyard boasting a refinished deck with a charming gazebo, complemented by a freshly stained fence ideal for both relaxation and entertaining. Significant investments have been made in upgrades, ensuring this home is move-in ready and perfect for buyers seeking quality and comfort.
Location
Province ON
County Durham
Community Pinecrest
Area Durham
Rooms
Family Room No
Basement Finished
Kitchen 1
Interior
Interior Features Water Heater
Cooling Central Air
Exterior
Parking Features Private
Garage Spaces 5.0
Pool None
Roof Type Asphalt Shingle
Lot Frontage 29.82
Lot Depth 112.49
Total Parking Spaces 5
Building
Lot Description Irregular Lot
Foundation Poured Concrete
Others
Senior Community Yes
Read Less
Want to know what your home might be worth? Contact us for a FREE valuation!

Our team is ready to help you sell your home for the highest possible price ASAP

