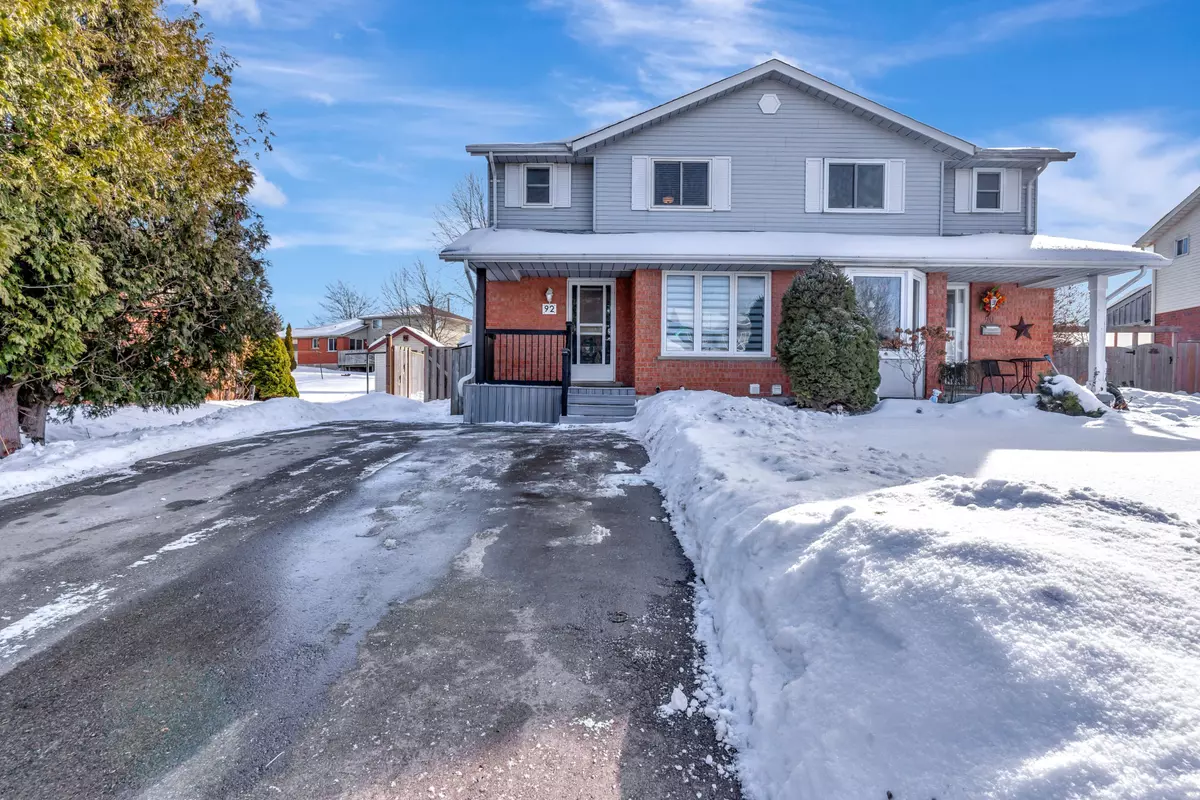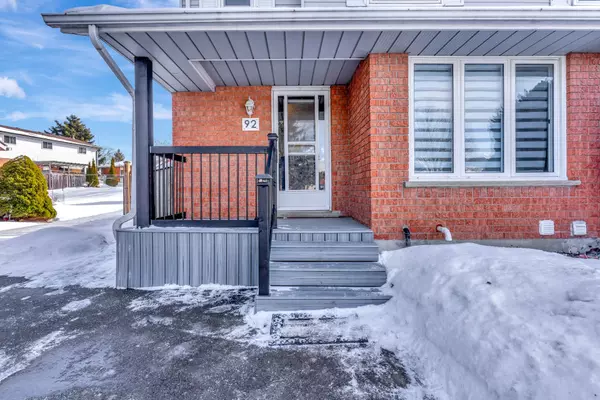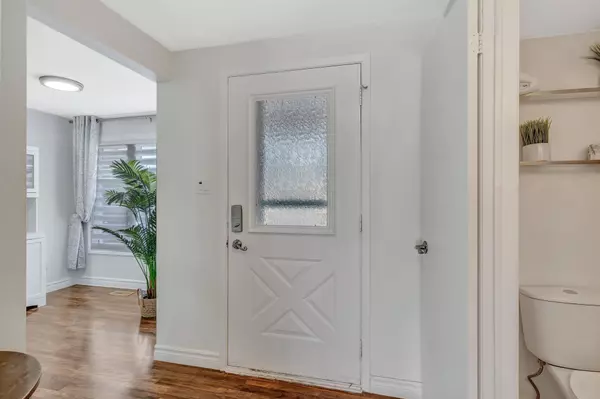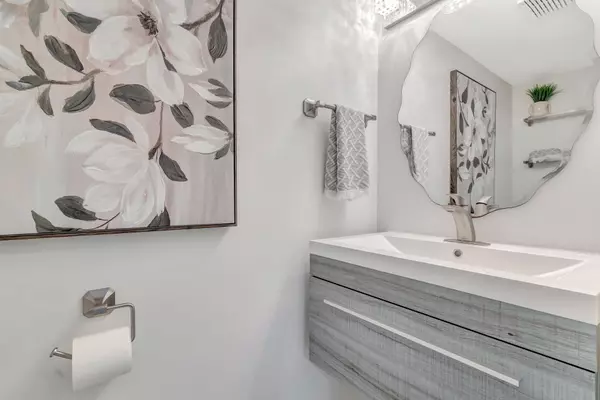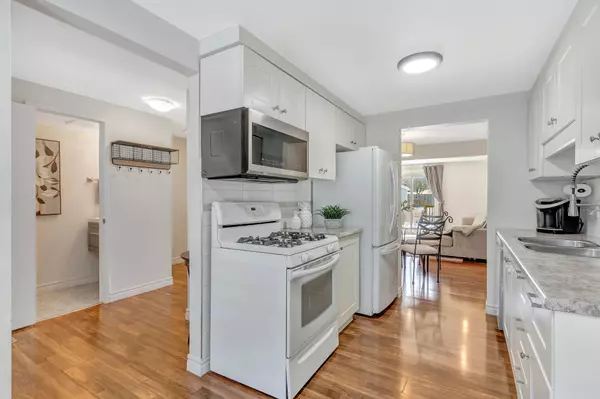$685,000
$664,900
3.0%For more information regarding the value of a property, please contact us for a free consultation.
92 VILLAGE GREEN WAY Wilmot, ON N3A 2V8
3 Beds
3 Baths
Key Details
Sold Price $685,000
Property Type Multi-Family
Sub Type Semi-Detached
Listing Status Sold
Purchase Type For Sale
Approx. Sqft 1500-2000
MLS Listing ID X11960070
Sold Date 02/10/25
Style 2-Storey
Bedrooms 3
Annual Tax Amount $2,686
Tax Year 2024
Property Sub-Type Semi-Detached
Property Description
BEAUTIFUL BADEN! Nestled in a peaceful, mature neighbourhood, this charming semi offers the perfect blend of small-town tranquility and big-city convenience. Just minutes from all the amenities of Kitchener-Waterloo and seconds from the 7/8 expressway, it's a commuters dream! With over 1,500 sq. ft. of living space and a generously sized fenced yard brimming with potential, this home is ready to impress. The newer eat-in Kitchen connects to the breakfast nook and dining area, while the bright living room features sliding doors leading to a spacious deck -perfect for indoor-outdoor living.Upstairs, you'll find three bedrooms and a 4-piece bath, while the finished lower-level rec room, complete with a new 3 piece bathroom, and a stylish barn board accent wall, provides extra space for entertaining or a home office.Whether you're a first-time buyer or looking to downsize, this home offers the best of both worlds - a warm, welcoming community with easy access to everything you need! Roof 2022, Driveway 2022
Location
Province ON
County Waterloo
Area Waterloo
Zoning 3
Rooms
Family Room No
Basement Finished, Full
Kitchen 1
Interior
Interior Features Water Softener, Storage
Cooling Central Air
Exterior
Exterior Feature Deck, Porch
Parking Features Front Yard Parking
Garage Spaces 4.0
Pool None
Roof Type Asphalt Shingle
Lot Frontage 26.95
Lot Depth 104.09
Total Parking Spaces 4
Building
Foundation Poured Concrete
Others
Senior Community No
Read Less
Want to know what your home might be worth? Contact us for a FREE valuation!

Our team is ready to help you sell your home for the highest possible price ASAP

