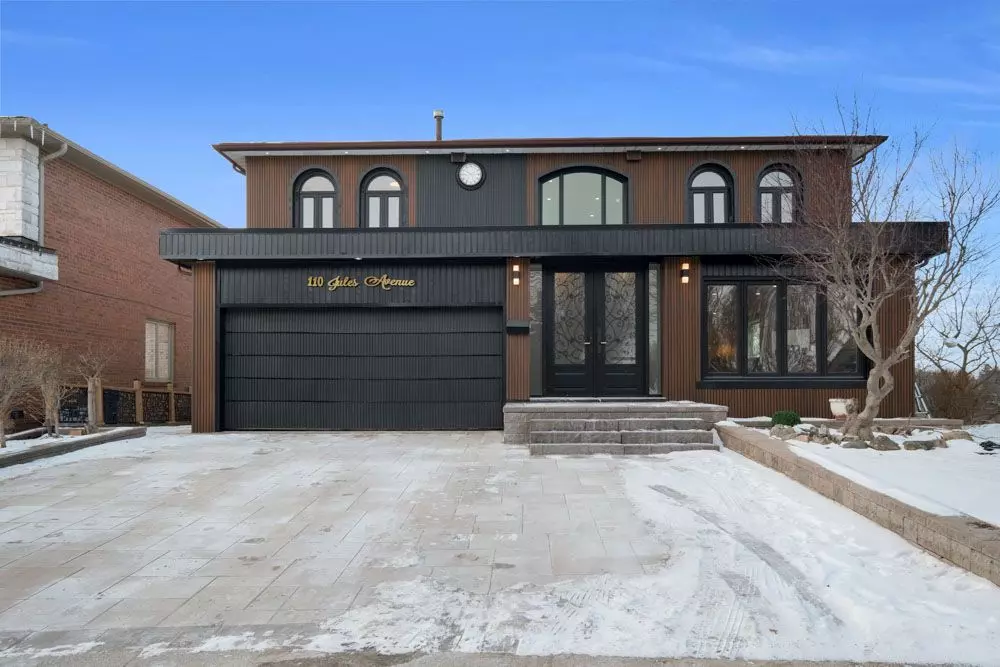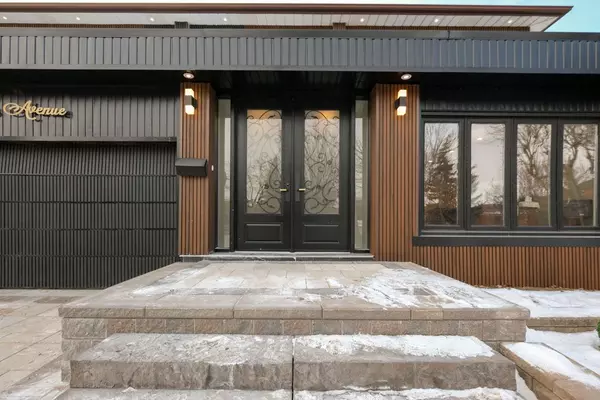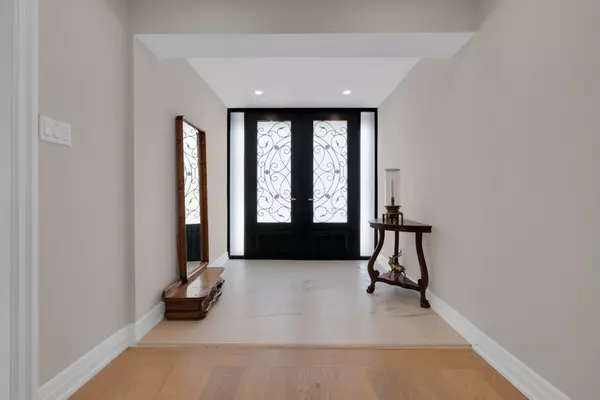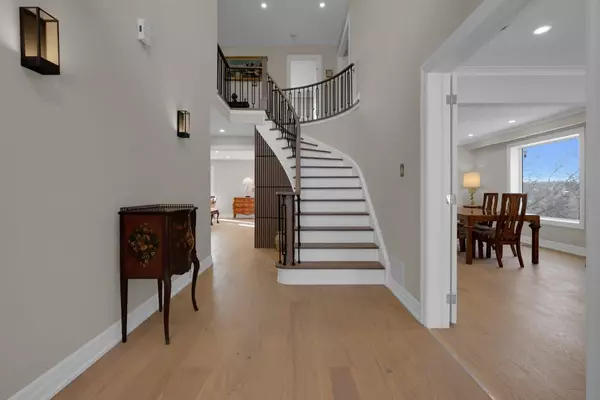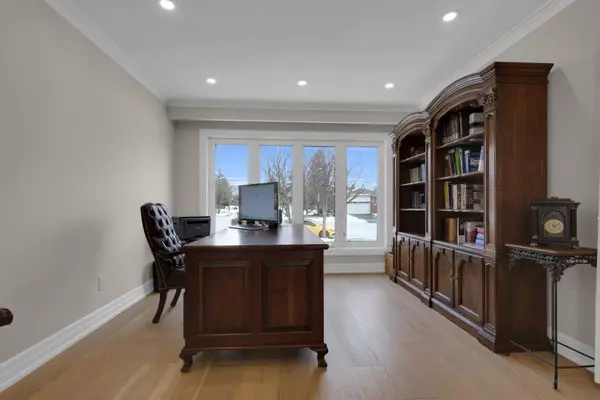$1,860,000
$1,798,888
3.4%For more information regarding the value of a property, please contact us for a free consultation.
110 Jules AVE Vaughan, ON L4L 1Y3
6 Beds
5 Baths
Key Details
Sold Price $1,860,000
Property Type Single Family Home
Sub Type Detached
Listing Status Sold
Purchase Type For Sale
Municipality Vaughan
Subdivision East Woodbridge
MLS Listing ID N11937243
Sold Date 02/13/25
Style 2-Storey
Bedrooms 6
Annual Tax Amount $7,352
Tax Year 2024
Property Sub-Type Detached
Property Description
Nestled in a serene and family-friendly Riverview neighborhood, this fully renovated, three-level home spans 14,122 square feet of land. With six spacious bedrooms and six luxurious bathrooms, four of the bathrooms has smart toilet/bidet , plus a large powder room on the main floor with smart toilet/bidet, this property offers both comfort and style while surrounded by million dollars houses. Four of the five en-suite bedrooms are located on the second floor, providing ample privacy for family members. Appliances in main floor are smart, The elegant entrance warmly welcomes guests into a home that seamlessly blends sophistication with warmth. The stunning, new white and gold gourmet kitchen is a chef's dream, perfect for preparing the finest meals. Step outside to a huge backyard with breathtaking views, spectacular sunsets to enjoy each evening also offers sweeping views of nature, providing a serene backdrop for relaxing or entertaining. Some of the bedrooms are thoughtfully positioned to capture the beauty of sunrises, ensuring you start your day with a sense of tranquility. The fully finished basement, featuring two bedrooms and two bathrooms, has a separate entrance, making it an ideal living space for extended family or guests. Located in a safe, welcoming neighborhood with fantastic neighbors, this home provides the perfect environment for raising children and creating lasting memories. Garage access to the main floor for convenient. **EXTRAS** The land at the end of the property line is huge that include the neighbor's end property line, Survey is attached, NEW(Wood Composite Exterior, Attic insulation, Windows, Central Vacuum, Heat Pump, Electrical Panel, Garage Door)
Location
Province ON
County York
Community East Woodbridge
Area York
Zoning R3
Rooms
Family Room Yes
Basement Apartment, Walk-Out
Kitchen 2
Separate Den/Office 2
Interior
Interior Features Built-In Oven, Carpet Free, Central Vacuum, Storage, Upgraded Insulation
Cooling Central Air
Exterior
Parking Features Private Triple
Garage Spaces 5.0
Pool None
View Trees/Woods, Skyline, Panoramic, Clear
Roof Type Shingles
Lot Frontage 38.74
Lot Depth 203.84
Total Parking Spaces 5
Building
Foundation Concrete
Read Less
Want to know what your home might be worth? Contact us for a FREE valuation!

Our team is ready to help you sell your home for the highest possible price ASAP

