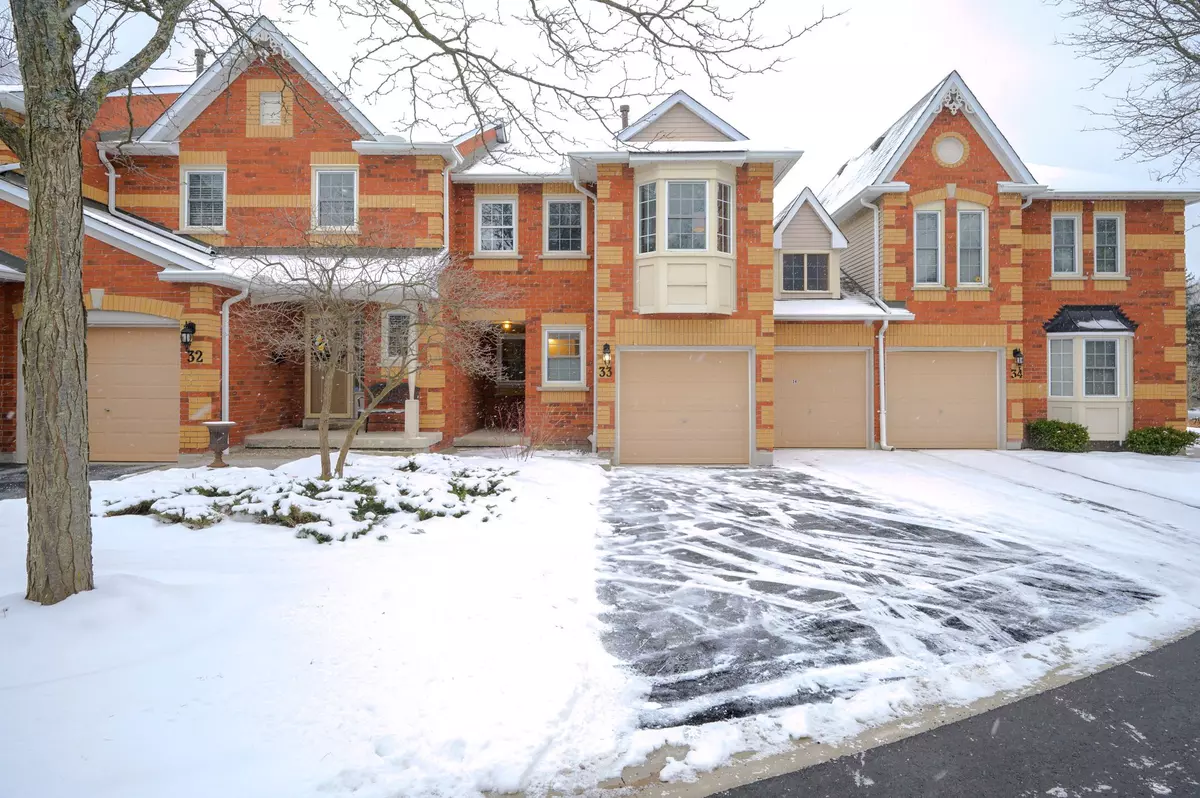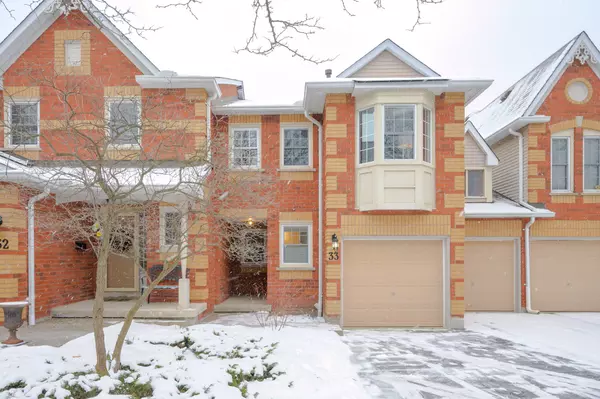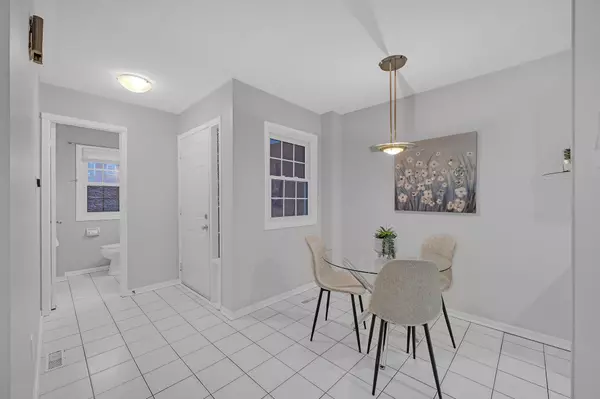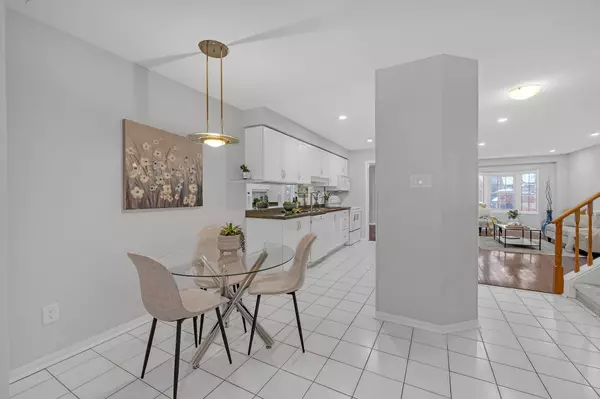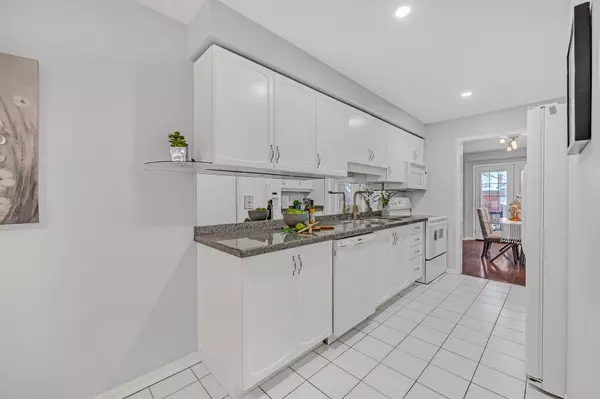$805,000
$825,000
2.4%For more information regarding the value of a property, please contact us for a free consultation.
1415 Hazelton BLVD N #33 Burlington, ON L7P 4W6
2 Beds
4 Baths
Key Details
Sold Price $805,000
Property Type Condo
Sub Type Condo Townhouse
Listing Status Sold
Purchase Type For Sale
Approx. Sqft 1600-1799
Subdivision Tyandaga
MLS Listing ID W11935968
Sold Date 02/10/25
Style 2-Storey
Bedrooms 2
HOA Fees $510
Annual Tax Amount $3,744
Tax Year 2024
Property Sub-Type Condo Townhouse
Property Description
Welcome to this spacious townhouse in the coveted Tyandaga Highlands, nestled in a small, meticulously managed complex. This updated, turn-key home offers 2,200 sq. ft. of finished living space, making it ideal for families and first-time homebuyers alike. Thoughtfully updated and designed with a fantastic layout, this home features a 2021 hot water tank, fresh paint throughout, new carpet, and more. Step inside to a welcoming front foyer that flows seamlessly into the eat-in kitchen, offering ample storage. The dining room opens to a serene backyard with an interlock patio, perfect for outdoor relaxation or entertaining. The spacious living room is ideal for hosting and boasts pot lights and hardwood floors. Upstairs, you'll find a versatile flex space, perfect for a playroom, secondary living area, or home office. The large primary bedroom features hardwood floors, a four-piece ensuite, and a walk-in closet with built-in lighting. An additional bedroom and a full bath complete the upper level. The fully finished lower level adds even more living space, with a recreation room, a convenient two-piece bath, a large laundry room, and a utility room offering exceptional storage options. This well-maintained complex has recently undergone significant upgrades, including new aggregate concrete walkways, freshly paved roads, and updated curbs, enhancing its welcoming and pristine feel. With a Status Certificate available for serious inquiries, this move-in-ready home is prepared for its next chapter. Don't miss your chance to own a beautifully updated townhouse in this highly desirable community!
Location
Province ON
County Halton
Community Tyandaga
Area Halton
Zoning RL5-482
Rooms
Family Room Yes
Basement Finished
Kitchen 1
Interior
Interior Features Storage, Water Heater
Cooling Central Air
Fireplaces Number 1
Laundry In-Suite Laundry
Exterior
Parking Features Private
Garage Spaces 1.0
Roof Type Asphalt Shingle
Exposure North
Total Parking Spaces 2
Building
Foundation Poured Concrete
Locker None
Others
Pets Allowed Restricted
Read Less
Want to know what your home might be worth? Contact us for a FREE valuation!

Our team is ready to help you sell your home for the highest possible price ASAP

