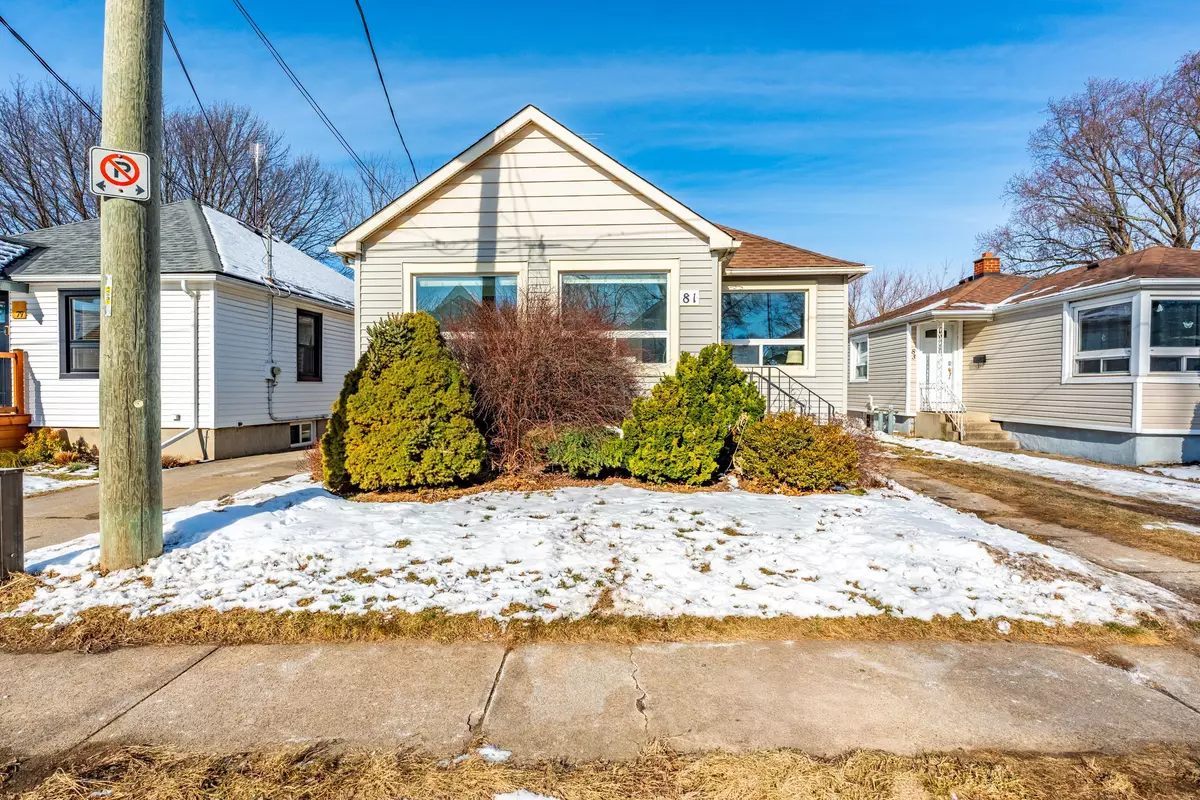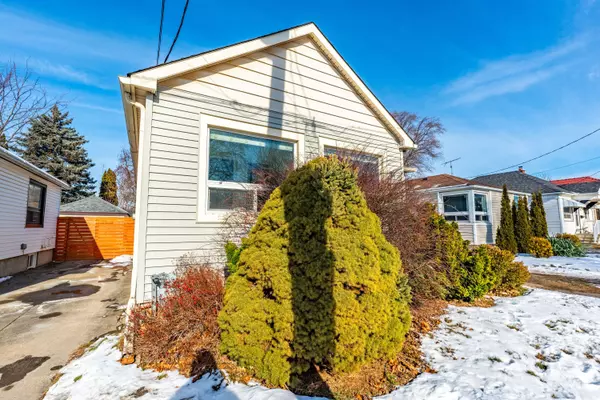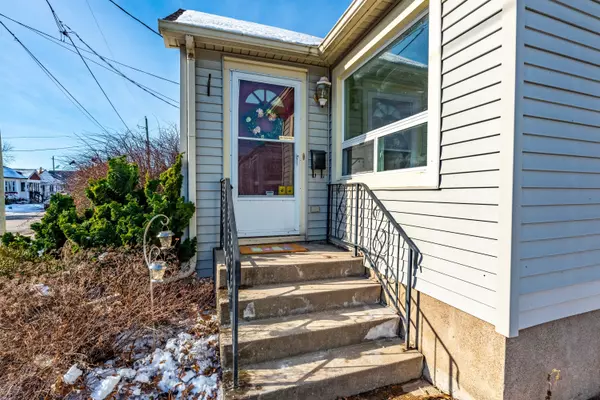$450,000
$439,900
2.3%For more information regarding the value of a property, please contact us for a free consultation.
81 Vale AVE St. Catharines, ON L2R 1T5
3 Beds
1 Bath
Key Details
Sold Price $450,000
Property Type Single Family Home
Sub Type Detached
Listing Status Sold
Purchase Type For Sale
Approx. Sqft 700-1100
MLS Listing ID X11945839
Sold Date 02/10/25
Style Bungalow
Bedrooms 3
Annual Tax Amount $2,826
Tax Year 2024
Property Sub-Type Detached
Property Description
Located in a prime central neighbourhood that is undergoing significant improvements, plus close to Fairview Mall, Fourth Ave, Haig Bowl Arena, Montebello Park, the QEW, Hwy 406 & Downtown. The main level of this cute bungalow has been freshly painted & features a sun-filled enclosed front porch, cozy living room, inviting dining room, functional kitchen, a 3pc bath & two relaxing bdrms. Additionally, the original hardwood floors have been exposed & are begging to be restored! The basement is unfinished with framing for a 3rd bedroom, family room, laundry room & is plumbed for a 3pc bath. At the rear of the home a convenient mudroom provides potential separate access to the basement & leads out to the private driveway, fenced backyard & a single detached garage with electricity & concrete floor. Nearby homes are being renovated at a high rate & nice cars are filling up their driveways. First Time Buyers & Investors, this is your opportunity to get a fantastic home at a value packed price!
Location
Province ON
County Niagara
Area Niagara
Zoning R2
Rooms
Family Room No
Basement Full, Unfinished
Kitchen 1
Separate Den/Office 1
Interior
Interior Features Rough-In Bath, Auto Garage Door Remote
Cooling Central Air
Exterior
Parking Features Private
Garage Spaces 1.0
Pool None
Roof Type Asphalt Shingle
Lot Frontage 34.3
Lot Depth 100.0
Total Parking Spaces 3
Building
Foundation Poured Concrete
Read Less
Want to know what your home might be worth? Contact us for a FREE valuation!

Our team is ready to help you sell your home for the highest possible price ASAP





