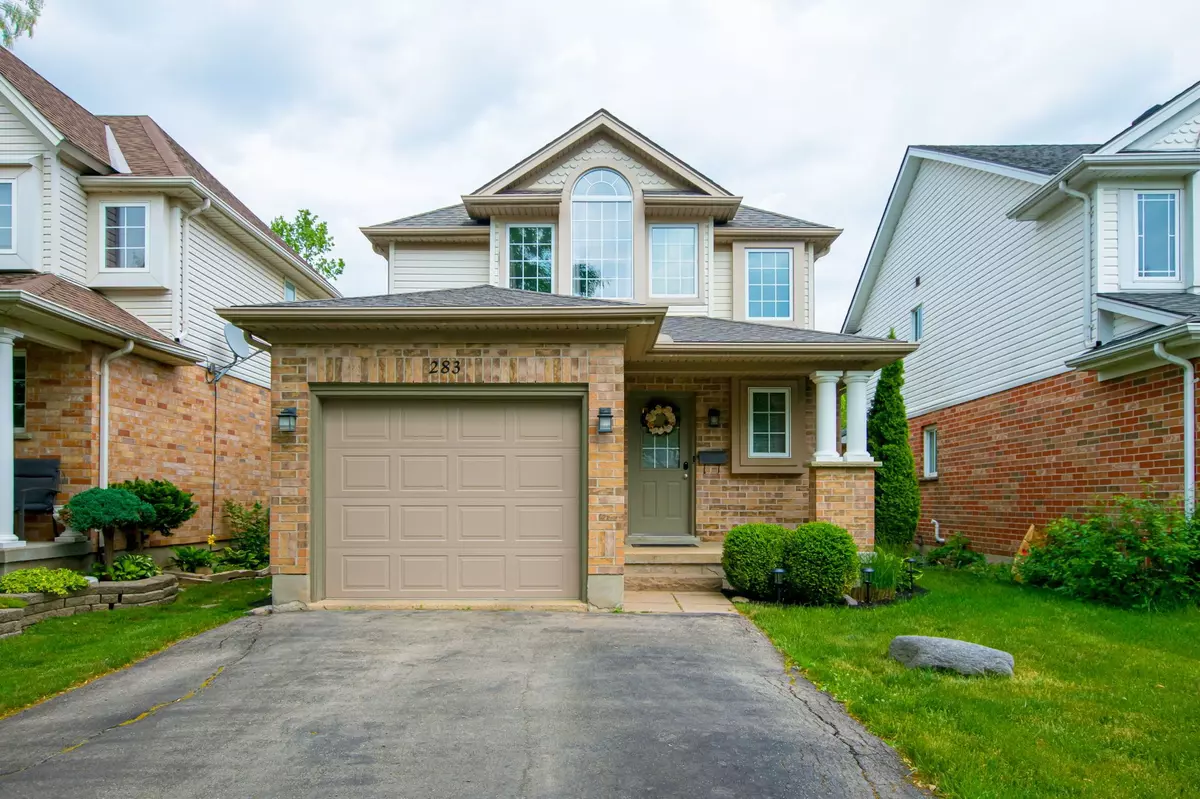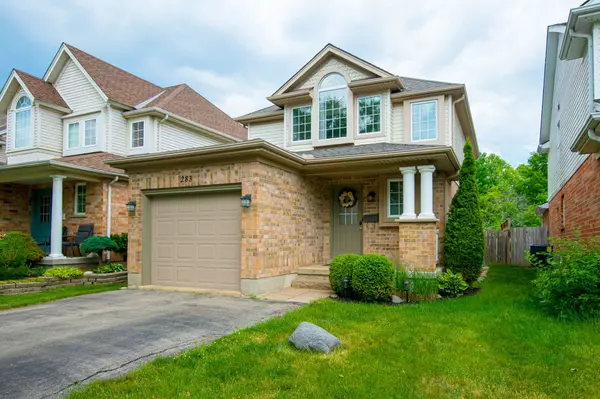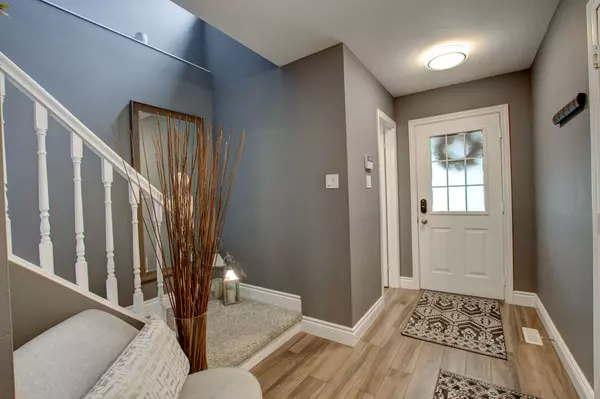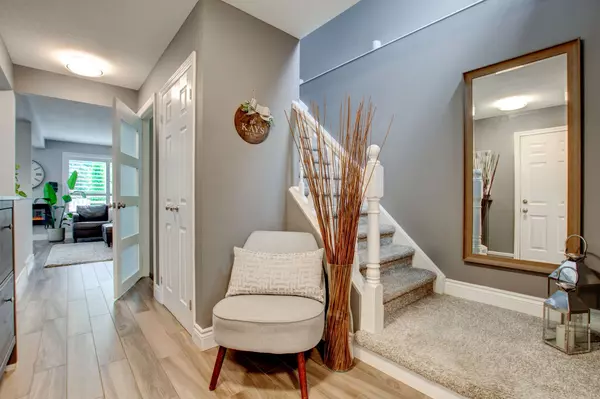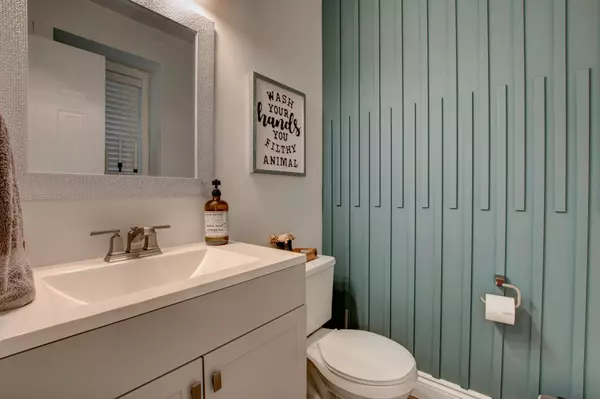$675,000
$698,800
3.4%For more information regarding the value of a property, please contact us for a free consultation.
283 Rossmore CT London, ON N6C 6B8
3 Beds
3 Baths
Key Details
Sold Price $675,000
Property Type Single Family Home
Sub Type Detached
Listing Status Sold
Purchase Type For Sale
Approx. Sqft 2000-2500
Subdivision South P
MLS Listing ID X11941824
Sold Date 02/10/25
Style 2-Storey
Bedrooms 3
Annual Tax Amount $3,775
Tax Year 2024
Property Sub-Type Detached
Property Description
Welcome to this stunning 2-storey family home located on a quiet court in desirable Highland Woods. This property has been meticulously maintained and professionally updated throughout. This home offers 3 good-sized Bedrooms and a full bathroom on the upper level. Walk into the main level where you will find high end ceramic flooring tile throughout the open concept bright living space. The fully updated Kitchen has an ideal layout as well as ample quartz countertop space and upgraded appliances including a gas stove. Step outside off of the dining area to a private entertaining deck. Walk down to the fully finished lower level complete with a custom 3-piece bathroom as well as a fantastic living space ideal for entertaining and relaxing. The rear yard allows for private relaxation on the large finished deck backing on to wooded area and walking trails. Ideal location with close proximity to LHSC, Old South, Golf, Downtown and 401.
Location
Province ON
County Middlesex
Community South P
Area Middlesex
Rooms
Family Room No
Basement Finished
Kitchen 1
Interior
Interior Features Auto Garage Door Remote, Sump Pump, Water Heater
Cooling Central Air
Exterior
Exterior Feature Backs On Green Belt, Deck, Landscaped, Privacy
Parking Features Private
Garage Spaces 3.0
Pool None
View Trees/Woods
Roof Type Asphalt Shingle
Lot Frontage 31.25
Lot Depth 89.96
Total Parking Spaces 3
Building
Foundation Concrete
Others
Security Features Carbon Monoxide Detectors,Smoke Detector
Read Less
Want to know what your home might be worth? Contact us for a FREE valuation!

Our team is ready to help you sell your home for the highest possible price ASAP

