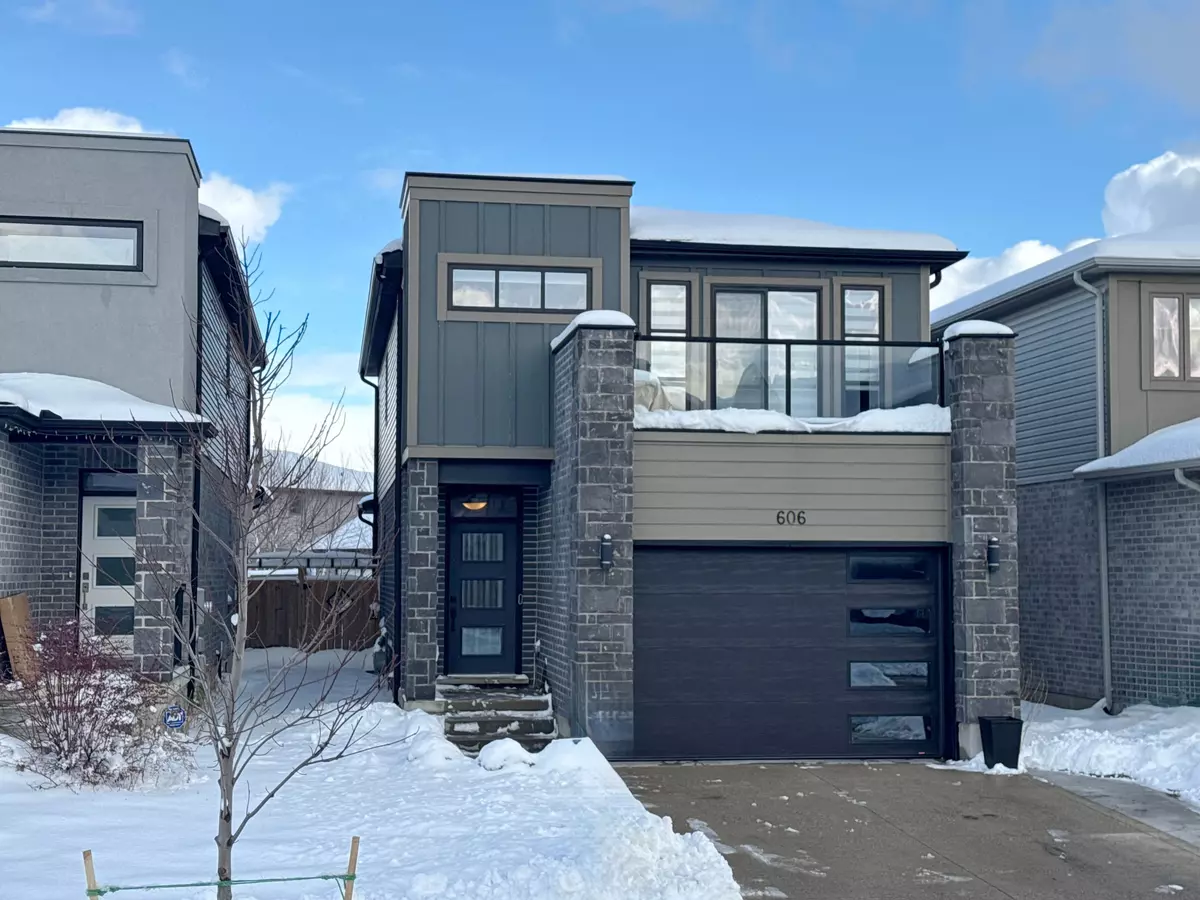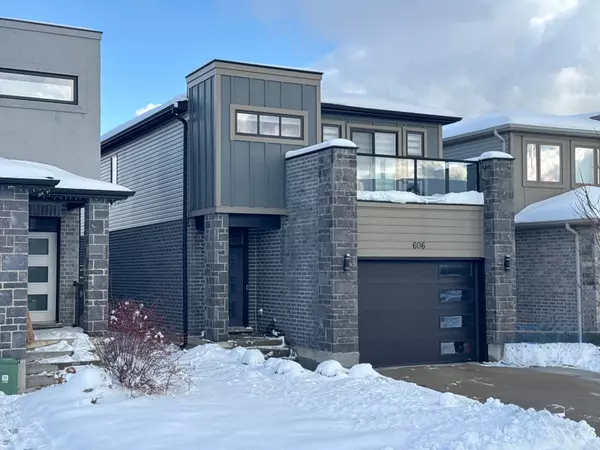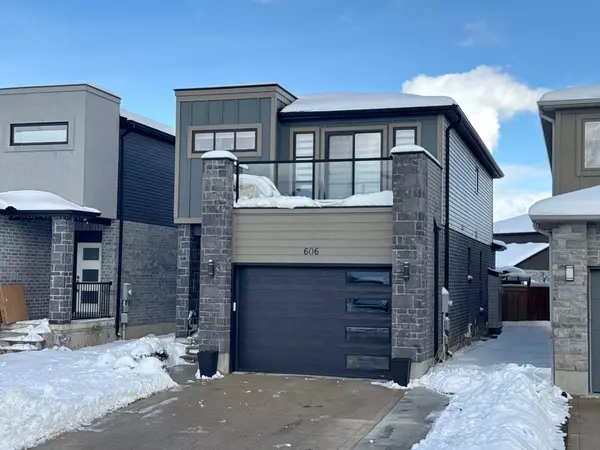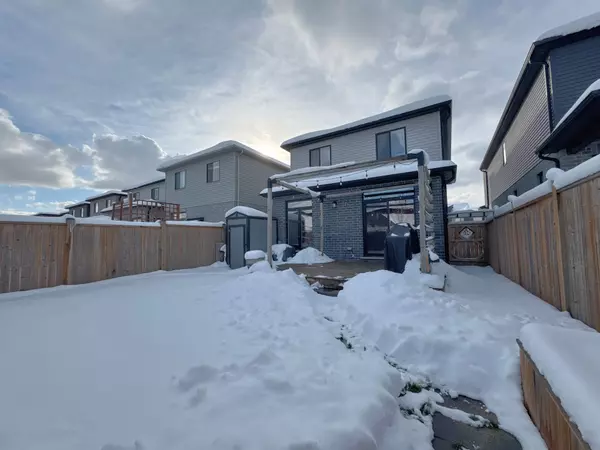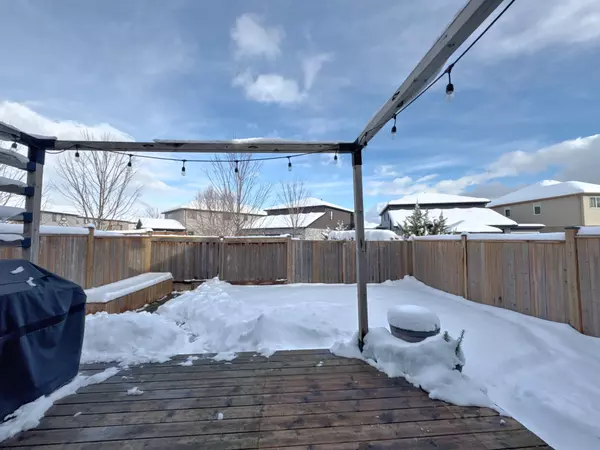$770,000
$799,900
3.7%For more information regarding the value of a property, please contact us for a free consultation.
606 Freeport ST London, ON N6G 0R2
4 Beds
4 Baths
Key Details
Sold Price $770,000
Property Type Single Family Home
Sub Type Detached
Listing Status Sold
Purchase Type For Sale
Approx. Sqft 1500-2000
Subdivision North E
MLS Listing ID X11905332
Sold Date 02/10/25
Style 2-Storey
Bedrooms 4
Annual Tax Amount $5,285
Tax Year 2024
Property Sub-Type Detached
Property Description
Welcome to this lovely two-story home in the heart of North London! With 3+1 bedrooms and 3.5 bathrooms, its perfect for families or anyone who needs extra space. The main floor features high 9-foot ceilings, making the home feel bright and open.This home has been thoughtfully updated with modern features. A custom solid wood shed and a new concrete walkway were added in 2023, and the driveway was widened in 2024 to fit two cars. The mudroom was beautifully remodeled in 2024, and stylish zebra blinds were installed in 2023. For EV owners, the garage is equipped with 240V EV ready plug, installed in 2022, making this home future-ready.This house also has the extra features such as: Natural Gas Hookup for BBQ, Central Humidifier, Gazebo with removable sunshade, (Ecobee) smart thermostat,(Arlo) smart doorbell. The fully fenced yard provides a private, secure space for kids and pets to enjoy, plus raised garden/flower bed for you to enjoy . Plus, the location is unbeatable you're just a short walk from shopping, great schools, bus routes, and all the best amenities North London has to offer.This home combines modern updates with a warm and welcoming feel, making it the perfect place for you and your family. Dont miss the chance to see it for yourselfschedule a tour today!
Location
Province ON
County Middlesex
Community North E
Area Middlesex
Zoning R1-13(3)
Rooms
Family Room No
Basement Finished, Full
Kitchen 1
Separate Den/Office 1
Interior
Interior Features ERV/HRV, Auto Garage Door Remote
Cooling Central Air
Fireplaces Number 1
Fireplaces Type Fireplace Insert, Natural Gas
Exterior
Exterior Feature Deck, Privacy, Year Round Living
Parking Features Front Yard Parking, Private Double
Garage Spaces 3.0
Pool None
View Clear, City
Roof Type Shingles
Lot Frontage 30.59
Lot Depth 108.54
Total Parking Spaces 3
Building
Foundation Poured Concrete
Others
Security Features Carbon Monoxide Detectors,Smoke Detector
ParcelsYN No
Read Less
Want to know what your home might be worth? Contact us for a FREE valuation!

Our team is ready to help you sell your home for the highest possible price ASAP

