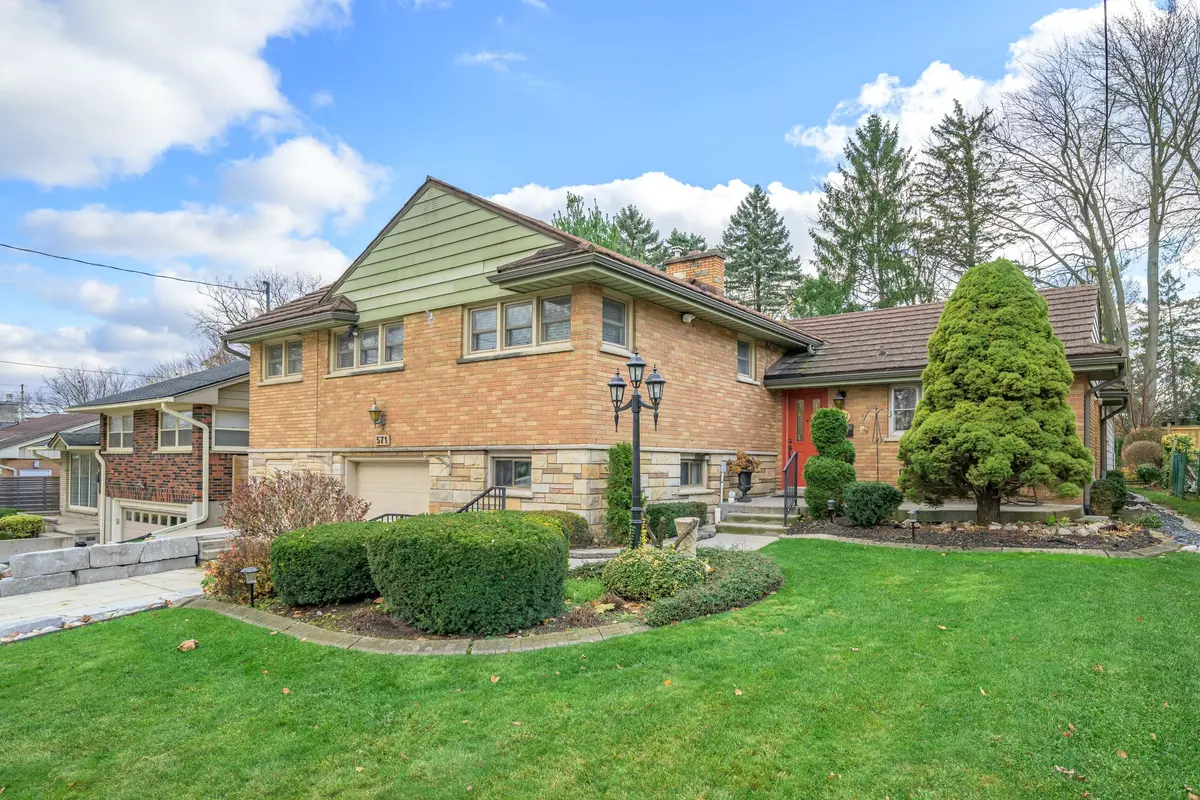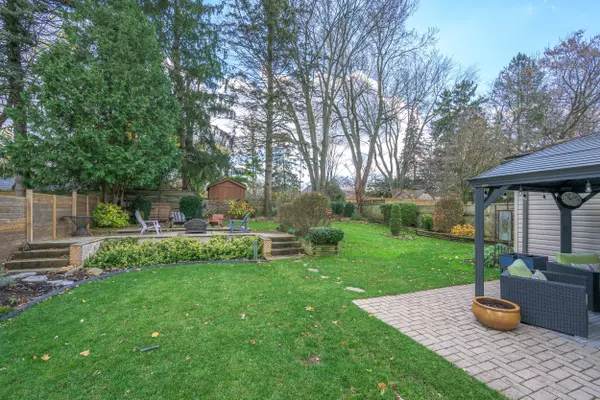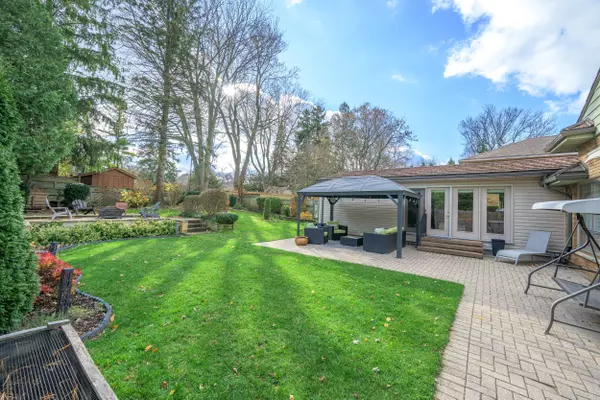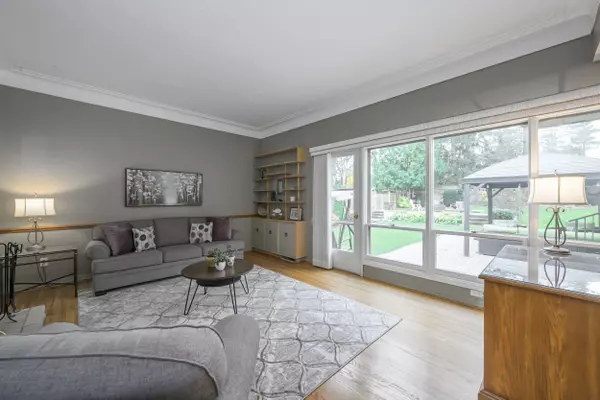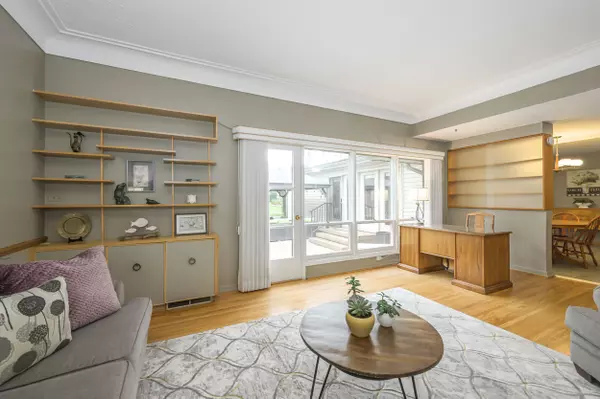$710,000
$729,900
2.7%For more information regarding the value of a property, please contact us for a free consultation.
571 Lambton ST London, ON N5Y 4G1
3 Beds
3 Baths
Key Details
Sold Price $710,000
Property Type Single Family Home
Sub Type Detached
Listing Status Sold
Purchase Type For Sale
Subdivision East B
MLS Listing ID X11924774
Sold Date 02/10/25
Style Sidesplit 4
Bedrooms 3
Annual Tax Amount $6,795
Tax Year 2024
Property Sub-Type Detached
Property Description
An exciting opportunity in London, Ontario to acquire a spacious, Old North home boasting a large private backyard with southern exposure. Ideally located within the sought-after school catchments of Old North Public School and Central Secondary School, and a short walk to a direct bus line to be on Western University campus or at hospital in under 20 minutes. Built in 1955, this lovely 3 bedroom/3 full bath multi-level home has over 2200 sq ft of finished living space and is situated on a quiet one block long street. The property boasts a frontage of 58' with a depth of 144' and has an attached 1.5 car garage with inside entry. The light-filled interior features a spacious eat-in kitchen with granite countertops, a living room with a wood burning fireplace and a large rear addition where you will find a dining area and family room. (This space could be easily converted to 2 additional bedrooms.) Both the family room and living room have garden doors which provide direct access to the beautifully landscaped rear yard, patio and gazebo. Other value-added features are a finished recreation room on the lower level as well as a four-piece ensuite bathroom adjacent to the primary bedroom. There is plenty of parking on the private double wide cement driveway. You will love living in this coveted North London neighbourhood known for its tree-lined streets and character homes. Great walkability to shops, services, public transit, the Thames Valley Parkway trails, Kings College and Western U.
Location
Province ON
County Middlesex
Community East B
Area Middlesex
Rooms
Family Room Yes
Basement Finished, Separate Entrance
Kitchen 1
Interior
Interior Features Auto Garage Door Remote
Cooling Central Air
Fireplaces Type Wood
Exterior
Parking Features Private Double
Garage Spaces 3.0
Pool None
View Garden
Roof Type Fibreglass Shingle
Lot Frontage 58.0
Lot Depth 144.0
Total Parking Spaces 3
Building
Foundation Block
Read Less
Want to know what your home might be worth? Contact us for a FREE valuation!

Our team is ready to help you sell your home for the highest possible price ASAP

