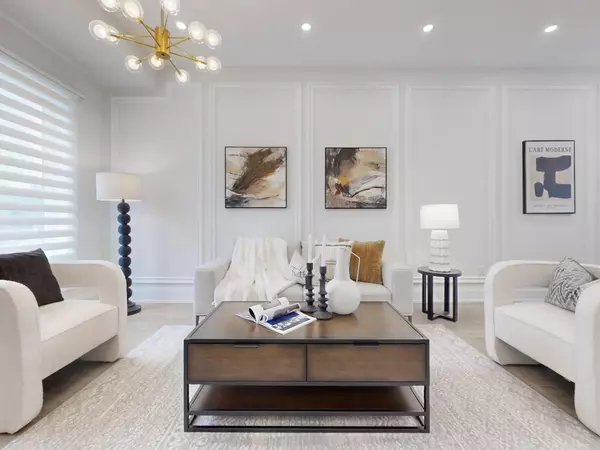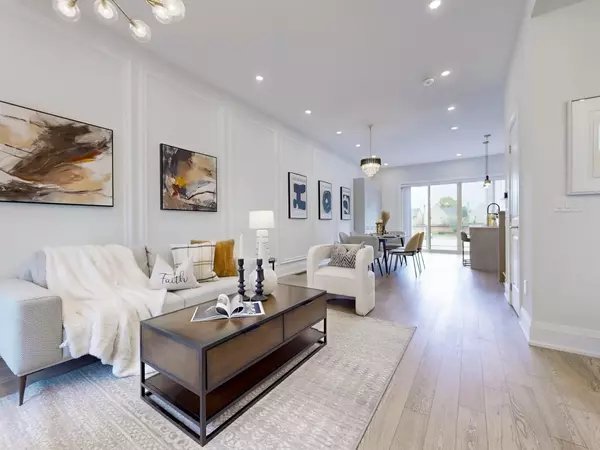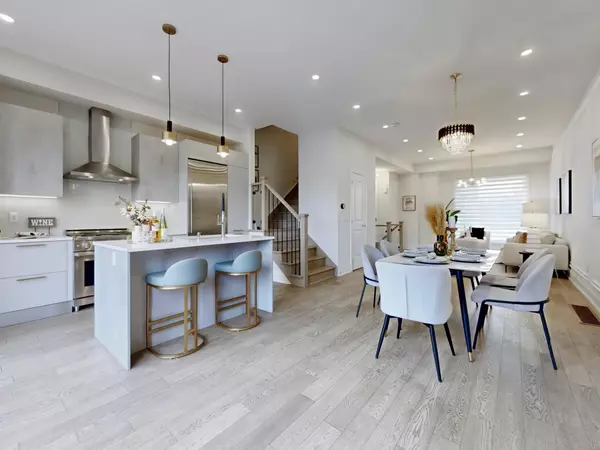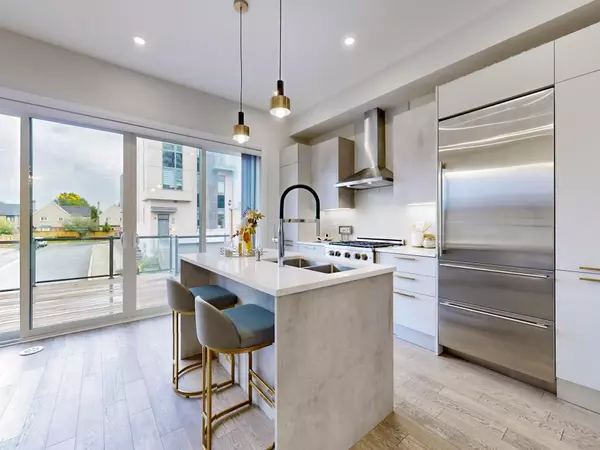$1,430,000
$1,389,000
3.0%For more information regarding the value of a property, please contact us for a free consultation.
841 Clark AVE W Vaughan, ON L4J 0K6
4 Beds
3 Baths
Key Details
Sold Price $1,430,000
Property Type Townhouse
Sub Type Att/Row/Townhouse
Listing Status Sold
Purchase Type For Sale
Approx. Sqft 2000-2500
Subdivision Brownridge
MLS Listing ID N11934585
Sold Date 02/10/25
Style 3-Storey
Bedrooms 4
Annual Tax Amount $5,238
Tax Year 2024
Property Sub-Type Att/Row/Townhouse
Property Description
Do not miss this one! Rare Luxurious 3 Years New Modern Townhouse Near Clark & Bathurst. Approx 2402 Sqft. fully upgraded! move-in condition! 10ft ceiling on main level! smooth ceiling throughout. Modern wall panels with upgraded lighting and pot lights. Scavolini Italian kitchen cabinets with European Dacor stove range and Sub-zero fridge! Central island with quartz countertop and upgraded sink+faucet. large sliding doors walkout to oversize deck! 9 Ft Ceilings On 2nd & 3rd Level. Huge Primary Bed w/double glass door and 2 walk-in closets and 5 piece ensuite. Office (can be a 4th bdm) on 2nd floor. Loft area with sky light with extra storage and walk out to Private Roof Top Terrace. Two balconies! Full Double Car Garage, 4 Parking Spaces (covered parking space, no need to shovel snow). Two separate heating/AC unit with 2 separate zoned Google Nest controls. Zebra blinds, upgraded glass railings! central vacuum! Great Location Close To The Promenade Mall, T&T groceries, clinics, Shoppers, restaurants and Schools. Min to the Hwy 407. **EXTRAS** Sub-zero Fridge, Dacor Stove, Range hood, Front Load Washer& Dryer, Two Air conditionings Systems with Separate Zones, Built-In Dishwasher. all Electronic light fixtures and existing window coverings, central vacuum. Potl Fee $211.88.
Location
Province ON
County York
Community Brownridge
Area York
Rooms
Family Room Yes
Basement Finished
Kitchen 1
Separate Den/Office 1
Interior
Interior Features Central Vacuum, Sump Pump
Cooling Central Air
Exterior
Parking Features Private
Garage Spaces 4.0
Pool None
Roof Type Flat
Lot Frontage 19.0
Lot Depth 72.0
Total Parking Spaces 4
Building
Foundation Unknown
Others
Senior Community Yes
Monthly Total Fees $211
ParcelsYN Yes
Read Less
Want to know what your home might be worth? Contact us for a FREE valuation!

Our team is ready to help you sell your home for the highest possible price ASAP





