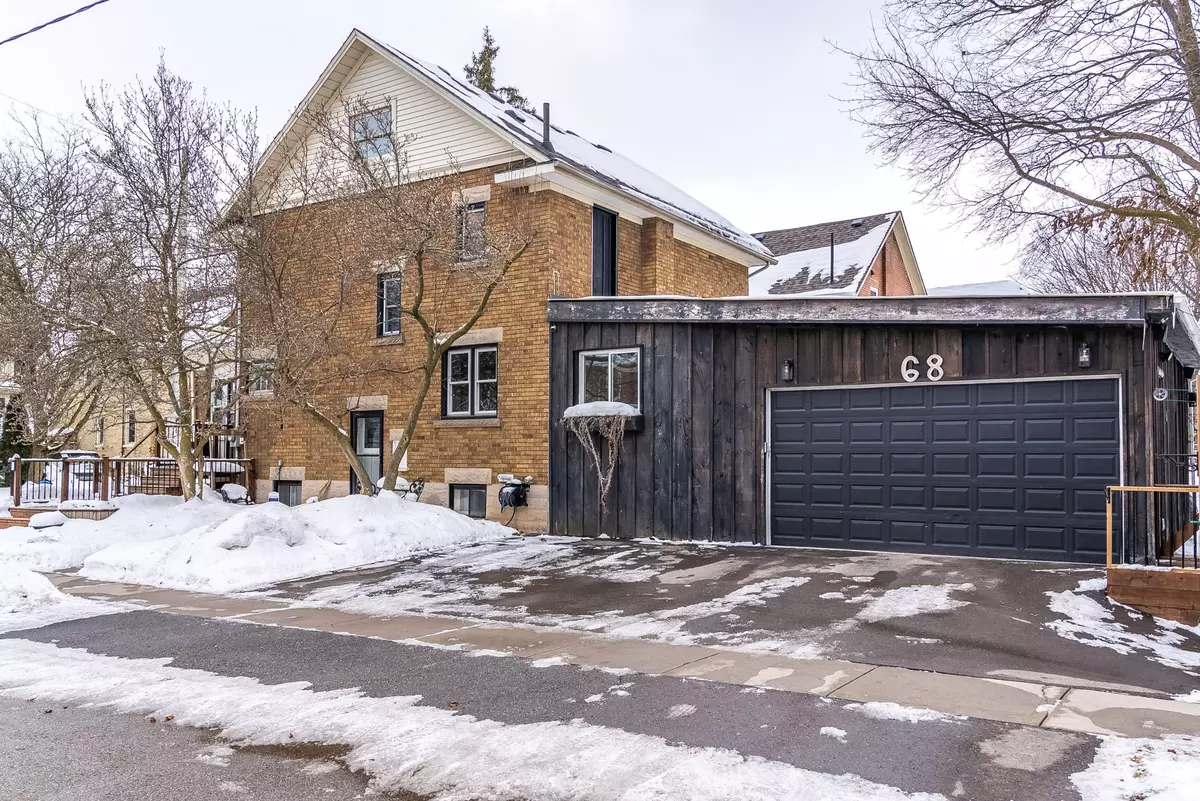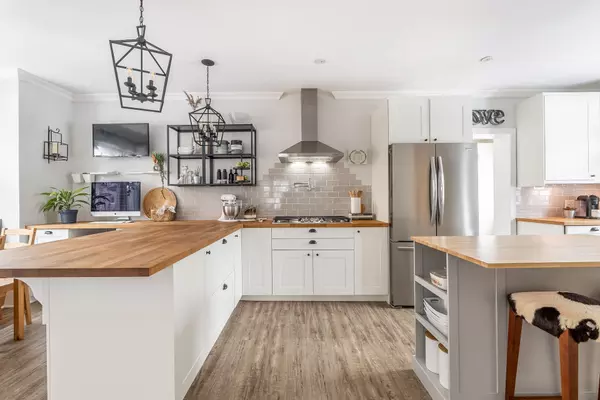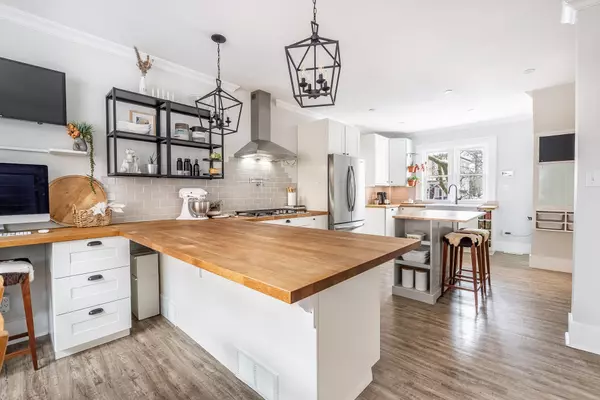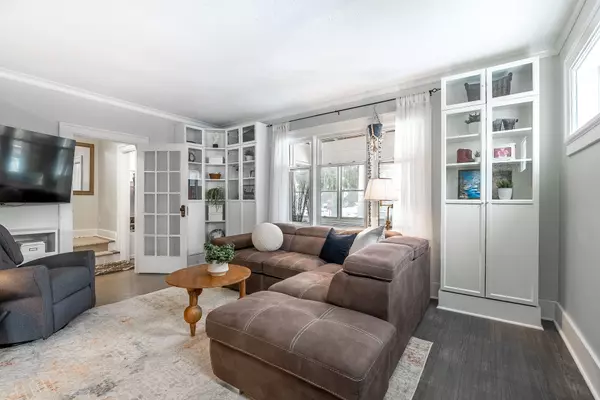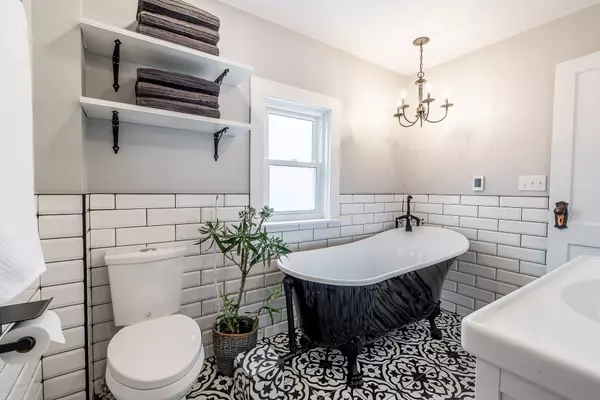$825,000
$675,000
22.2%For more information regarding the value of a property, please contact us for a free consultation.
68 Seyler ST Wilmot, ON N3A 1A8
4 Beds
2 Baths
Key Details
Sold Price $825,000
Property Type Single Family Home
Sub Type Detached
Listing Status Sold
Purchase Type For Sale
Approx. Sqft 2000-2500
MLS Listing ID X11962648
Sold Date 02/10/25
Style 2 1/2 Storey
Bedrooms 4
Annual Tax Amount $3,992
Tax Year 2024
Property Sub-Type Detached
Property Description
Welcome to 68 Seyler Street in New Hamburg, a stunning four-bedroom, two-bathroom home that blends modern upgrades with timeless charm. Nestled on a quiet street, it features open sightlines, large windows, and beautifully restored original details. The spacious living areas include hand-scraped wood pocket doors, custom built-ins with hidden storage, and an oversized window that connects to the enclosed front porch, creating a bright, functional space for entertaining. The mudroom off the garage adds convenience with exposed brick, custom-built storage, and a two-piece bathroom. The chefs kitchen is designed for both cooking and gathering, with butcher block countertops, a farmhouse-style double sink with scenic views, and custom cabinetry featuring lazy Susans, hidden compartments, and pull-out drawers. The 5-burner gas cooktop includes a pot filler, while double ovens make cooking a breeze. A hidden microwave, extended breakfast bar, and built-in bench storage enhance functionality. High ceilings, crown molding, and a family-friendly command center complete this exceptional space. Upstairs, four spacious bedrooms include one with a play nook and another used as a dressing room. The third-floor suite offers vaulted ceilings, a bedroom, and a cozy living area, perfect for a private retreat. The luxurious bathroom boasts a rain shower, heated floors and towel rack, clawfoot tub, and built-in storage niches. The unfinished basement provides ample storage and a side entrance. Outside, the fully fenced backyard features a playground, firepit, raised gardens, and a deck, ideal for summer gatherings. The oversized double garage offers a high door, loft storage, heating, and a steel roof. Just two blocks from downtown, this home is within walking distance of cafes, restaurants, and shops, while the Nith River across the street offers fishing, canoeing, and boating. Move-in ready and full of character, this home is a must-see. Schedule your private showing today!
Location
Province ON
County Waterloo
Area Waterloo
Zoning R2
Rooms
Family Room Yes
Basement Full, Unfinished
Kitchen 1
Interior
Interior Features Sump Pump, Water Softener
Cooling Central Air
Exterior
Exterior Feature Deck, Porch Enclosed
Parking Features Private Triple
Garage Spaces 5.0
Pool None
Roof Type Asphalt Shingle
Lot Frontage 51.7
Lot Depth 126.5
Total Parking Spaces 5
Building
Foundation Poured Concrete
Others
Security Features Alarm System
Read Less
Want to know what your home might be worth? Contact us for a FREE valuation!

Our team is ready to help you sell your home for the highest possible price ASAP

