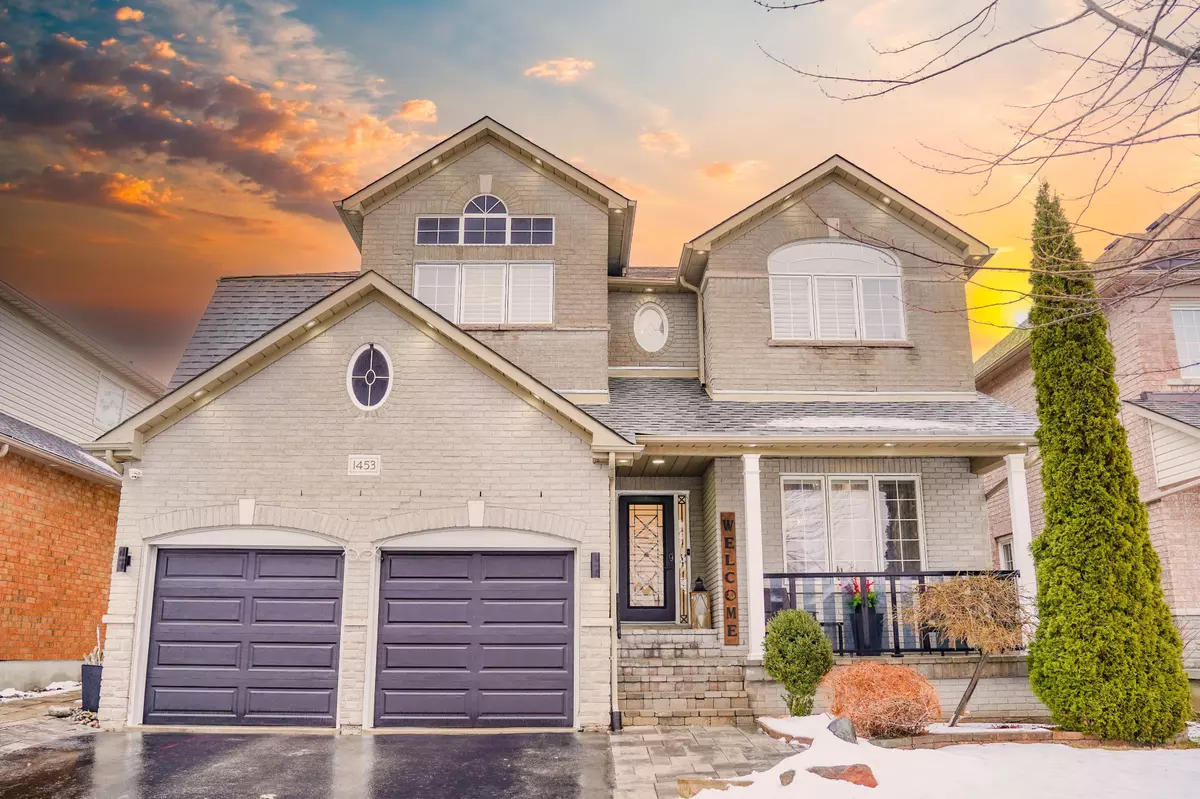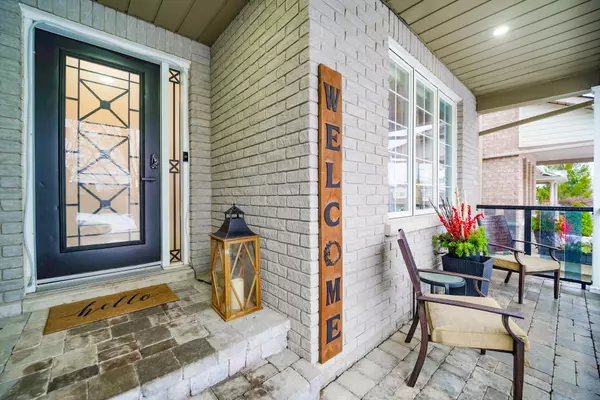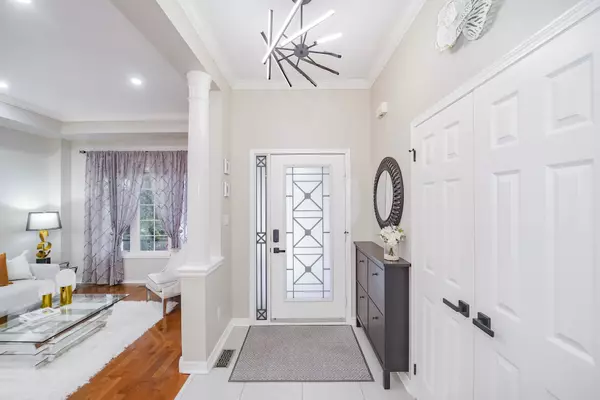$1,115,000
$1,188,800
6.2%For more information regarding the value of a property, please contact us for a free consultation.
1453 Skyview ST Oshawa, ON L1K 2N7
4 Beds
3 Baths
Key Details
Sold Price $1,115,000
Property Type Single Family Home
Sub Type Detached
Listing Status Sold
Purchase Type For Sale
Approx. Sqft 2500-3000
Municipality Oshawa
Subdivision Taunton
MLS Listing ID E11936859
Sold Date 02/13/25
Style 2-Storey
Bedrooms 4
Annual Tax Amount $7,316
Tax Year 2024
Property Sub-Type Detached
Property Description
Your search for your dream home stops here at 1453 Skyview Street, Oshawa! A stunning full-brick home that blends luxury, comfort, and modern convenience. The exterior features a newly updated roof (2020), elegant front and back interlock landscaping (2021), a stylish glass front door, and a welcoming front porch with sleek glass railings, all illuminated by outdoor soffit lighting. Inside, you'll be captivated by the soaring 18' open-to-above family room ceiling and 9' and 10' ceilings throughout the main floor with crown moulding, designer lighting with pot lights throughout to enhance the home's elegant aesthetic. The chef-inspired kitchen features stainless steel appliances with a gas range, quartz countertops, a double undermount square sink, and sleek undermount lighting. Upstairs is enhanced with 4 spacious bedrooms enhanced with California shutters and primary room walk-in closet custom organizer. Bathroom upgrades include quartz countertops, sensor lighting and touch-screen vanity mirrors in the primary ensuite. Embrace smart home living with WiFi-enabled light switches, keyless entry for both the front door and garage. Security is top-notch with a comprehensive system featuring security cameras and a Ring doorbell. Additional highlights include a humidifier, water softener and shed. This meticulously upgraded home offers everything you need for stylish and comfort living.Located in North Oshawa in a quiet and family-friendly neighbourhood just minutes from a SmartCentre, Delpark Homes Centre, walkable distance to restaurants, grocery stores and parks, this home offers everything you need. It is within easy reach to major HWY 401/407.School catchment: Regular program: Sherwood P.S (JK to Grade 8); R.S. Maxwell Heights (Grade 9-12); French Immersion: Jeanne Sauve P.S (Grade 1-8); R.S. Maclaughlin C.V.I. (Grade 9-12).Don't miss the opportunity to make 1453 Skyview St, Oshawa your dream home! **EXTRAS** *Please see feature sheet*
Location
Province ON
County Durham
Community Taunton
Area Durham
Rooms
Family Room Yes
Basement Full
Kitchen 1
Interior
Interior Features Water Softener, Carpet Free
Cooling Central Air
Fireplaces Number 1
Fireplaces Type Family Room
Exterior
Parking Features Private
Garage Spaces 4.0
Pool None
Roof Type Shingles
Lot Frontage 45.6
Lot Depth 124.67
Total Parking Spaces 4
Building
Foundation Concrete
Read Less
Want to know what your home might be worth? Contact us for a FREE valuation!

Our team is ready to help you sell your home for the highest possible price ASAP





