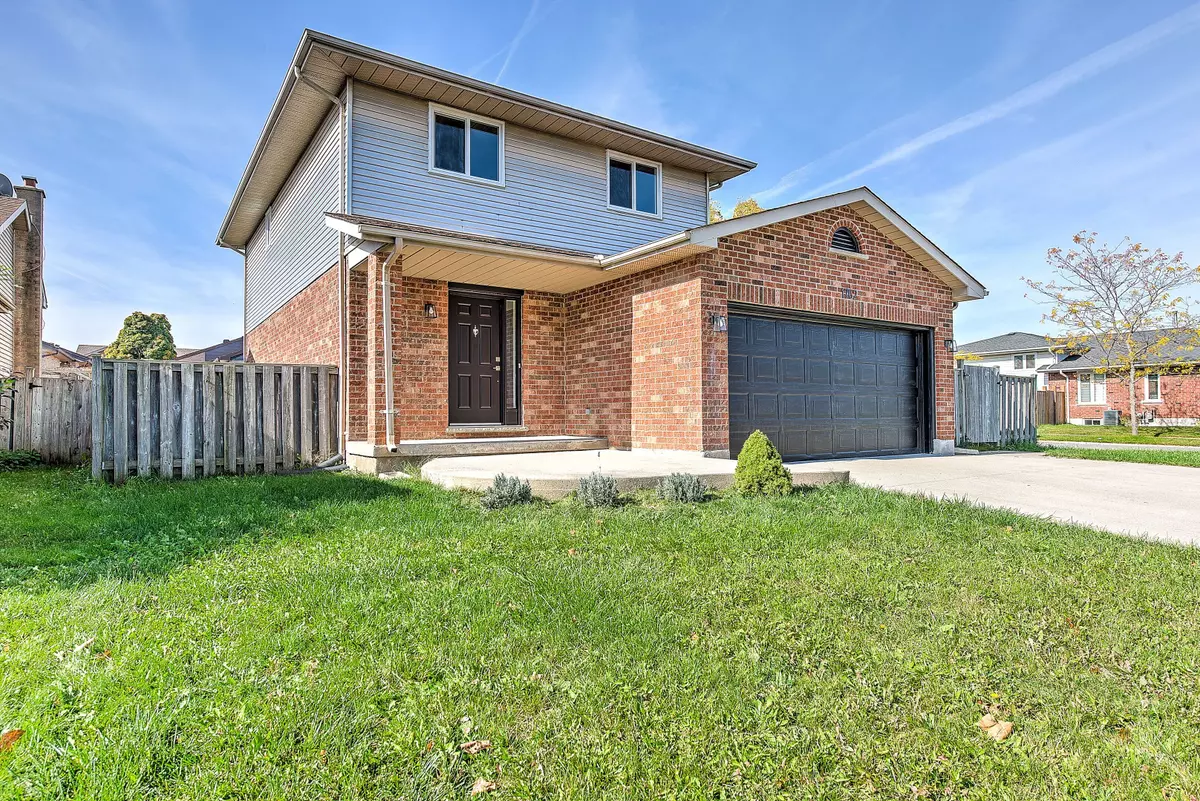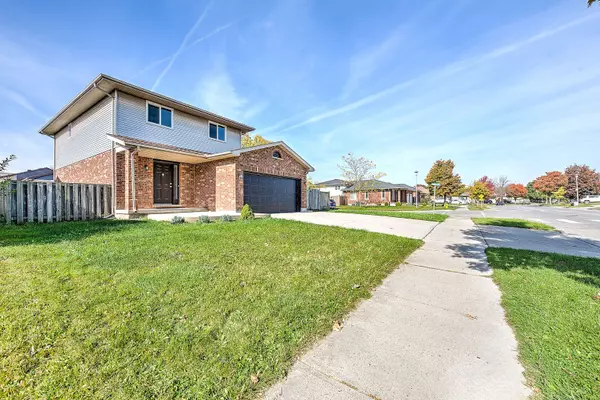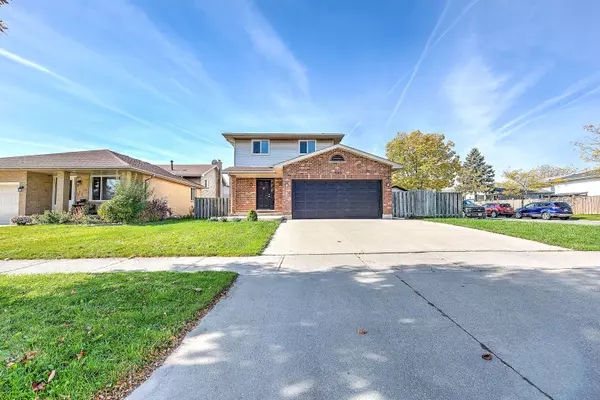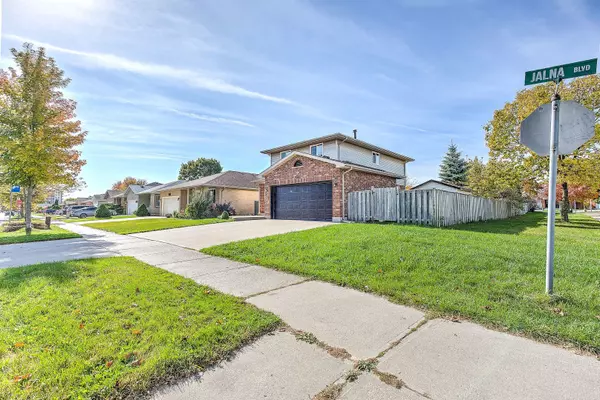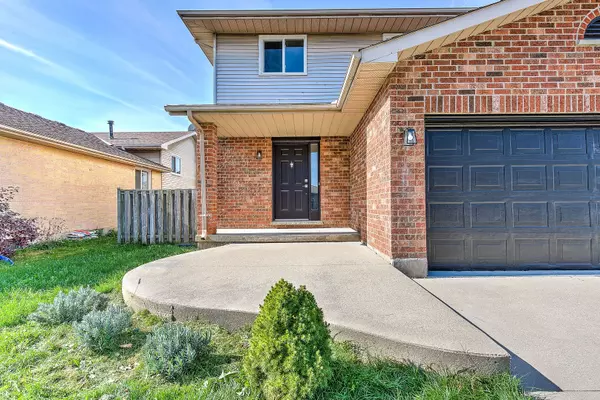$710,000
$719,900
1.4%For more information regarding the value of a property, please contact us for a free consultation.
1762 Jalna BLVD London, ON N6E 3R1
4 Beds
3 Baths
Key Details
Sold Price $710,000
Property Type Single Family Home
Sub Type Detached
Listing Status Sold
Purchase Type For Sale
Approx. Sqft 2000-2500
Subdivision South X
MLS Listing ID X9513672
Sold Date 02/10/25
Style 2-Storey
Bedrooms 4
Annual Tax Amount $3,274
Tax Year 2024
Property Sub-Type Detached
Property Description
Welcome to this stunning, fully renovated 2-storey home that combines modern elegance with functionality! The main floor boasts an open-concept layout, featuring a brand-new kitchen with sleek cabinetry, stylish counter tops, and brand new appliances, a perfect setup for entertaining or family gatherings. Upstairs, you'll find four spacious bedrooms and a full bathroom, all with ample closet space and natural light. The fully finished basement adds versatility, offering a cozy retreat with a 3-piece bathroom, ideal for a guest suite, home gym, or media room. Step outside to a beautifully landscaped, fully fenced backyard, complete with a brand-new deck, perfect for outdoor relaxation and summer barbecues. The freshly painted double car garage has been upgraded with durable epoxy flooring, providing a clean, polished look and long-lasting durability. This home is move-in ready, offering quality craftsmanship and a modern aesthetic throughout schedule your viewing today! **EXTRAS** N/A
Location
Province ON
County Middlesex
Community South X
Area Middlesex
Rooms
Family Room Yes
Basement Finished
Kitchen 1
Interior
Interior Features Auto Garage Door Remote, Carpet Free, Sump Pump, Water Heater, Water Meter
Cooling Central Air
Exterior
Exterior Feature Deck
Parking Features Private Double
Garage Spaces 4.0
Pool None
View Clear
Roof Type Asphalt Shingle
Lot Frontage 54.79
Lot Depth 107.94
Total Parking Spaces 4
Building
Foundation Concrete
Others
Security Features Carbon Monoxide Detectors,Smoke Detector
Read Less
Want to know what your home might be worth? Contact us for a FREE valuation!

Our team is ready to help you sell your home for the highest possible price ASAP

