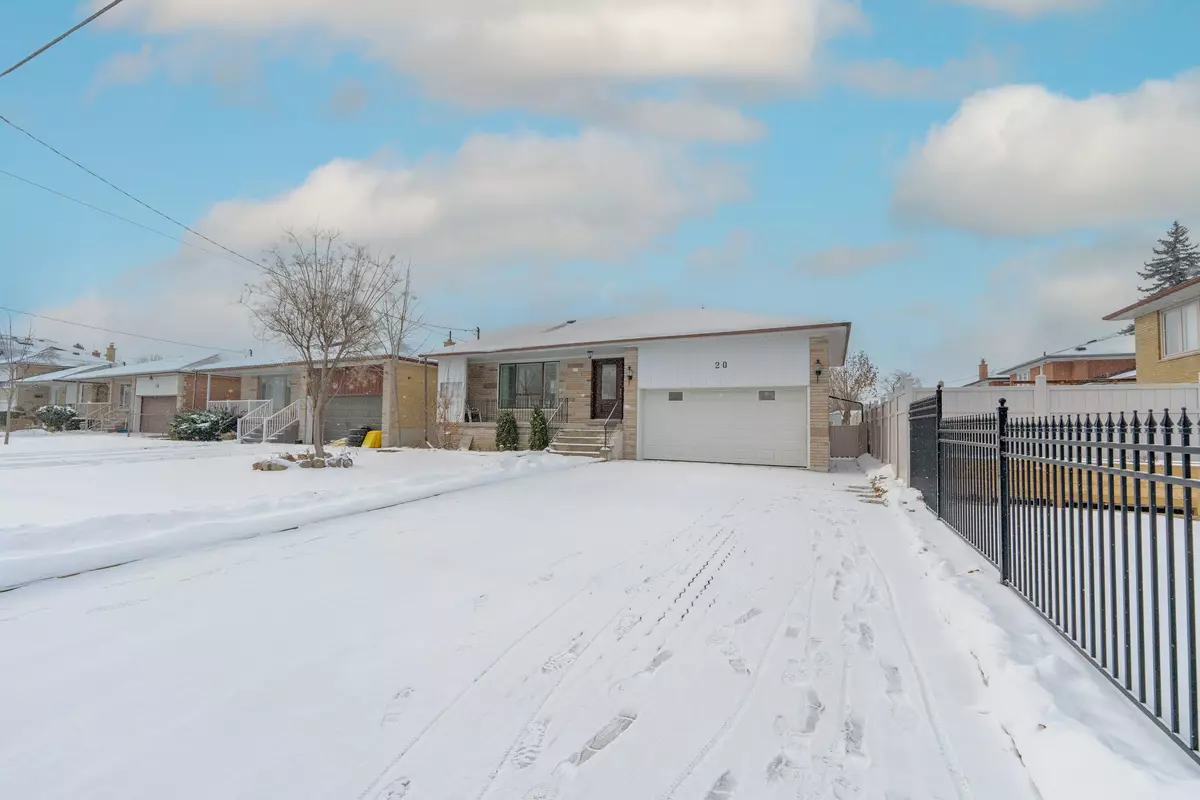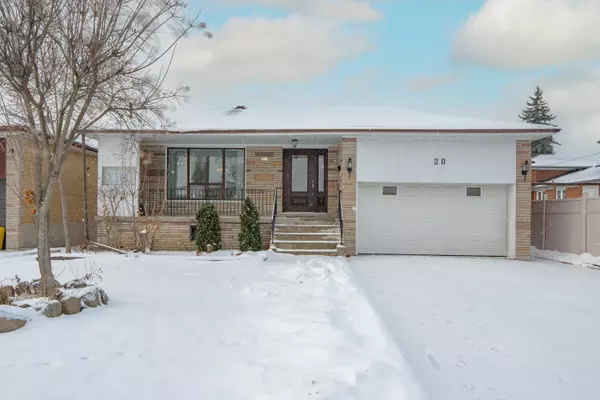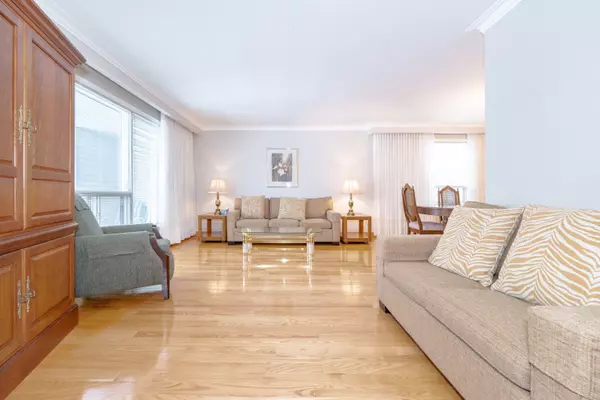$1,575,000
$1,600,000
1.6%For more information regarding the value of a property, please contact us for a free consultation.
20 Steven AVE Toronto W04, ON M6B 3L8
4 Beds
3 Baths
Key Details
Sold Price $1,575,000
Property Type Single Family Home
Sub Type Detached
Listing Status Sold
Purchase Type For Sale
Subdivision Yorkdale-Glen Park
MLS Listing ID W11935754
Sold Date 02/07/25
Style Bungalow
Bedrooms 4
Annual Tax Amount $6,251
Tax Year 2024
Property Sub-Type Detached
Property Description
Welcome to 20 Steven Ave, a meticulously maintained 1,305 sq. ft. bungalow offering 2,600 sq. ft. of total living space, situated on a generous 50 x 150 ft lot. This beautiful home boasts 3+1 bedrooms, 3 bathrooms, and 2 kitchens, making it perfect for multi-generational living. The finished basement with a separate entrance provides added flexibility and functionality, offering a private living space complete with its own kitchen, bedroom, living room and bath. Pride of ownership is evident throughout, with attention to detail and care in every corner. Nestled on a quiet street with only 23 homes, this property is ideal for families seeking a serene neighborhood. Its located within the sought-after school zones of Sts Cosmas and Damian Catholic Elementary, John Ross Robertson Junior Public School, Lawrence Heights Public Middle School, and John Polanyi Collegiate Institute (GR. 9 - 12). Enjoy the convenience this central location provides in a car or on transit with access to Allan Rd and Hwy 401 being just minutes away, and Glencairn Subway Station a mere 800m from the front door, while relishing the peaceful ambiance of this exclusive street. Dont miss your opportunity to own this exceptional property!
Location
Province ON
County Toronto
Community Yorkdale-Glen Park
Area Toronto
Rooms
Family Room No
Basement Finished, Separate Entrance
Kitchen 2
Separate Den/Office 1
Interior
Interior Features In-Law Suite, Primary Bedroom - Main Floor, Water Heater, Water Meter
Cooling Central Air
Exterior
Parking Features Private
Garage Spaces 2.0
Pool None
Roof Type Asphalt Shingle
Lot Frontage 50.0
Lot Depth 150.0
Total Parking Spaces 6
Building
Foundation Block
Read Less
Want to know what your home might be worth? Contact us for a FREE valuation!

Our team is ready to help you sell your home for the highest possible price ASAP





