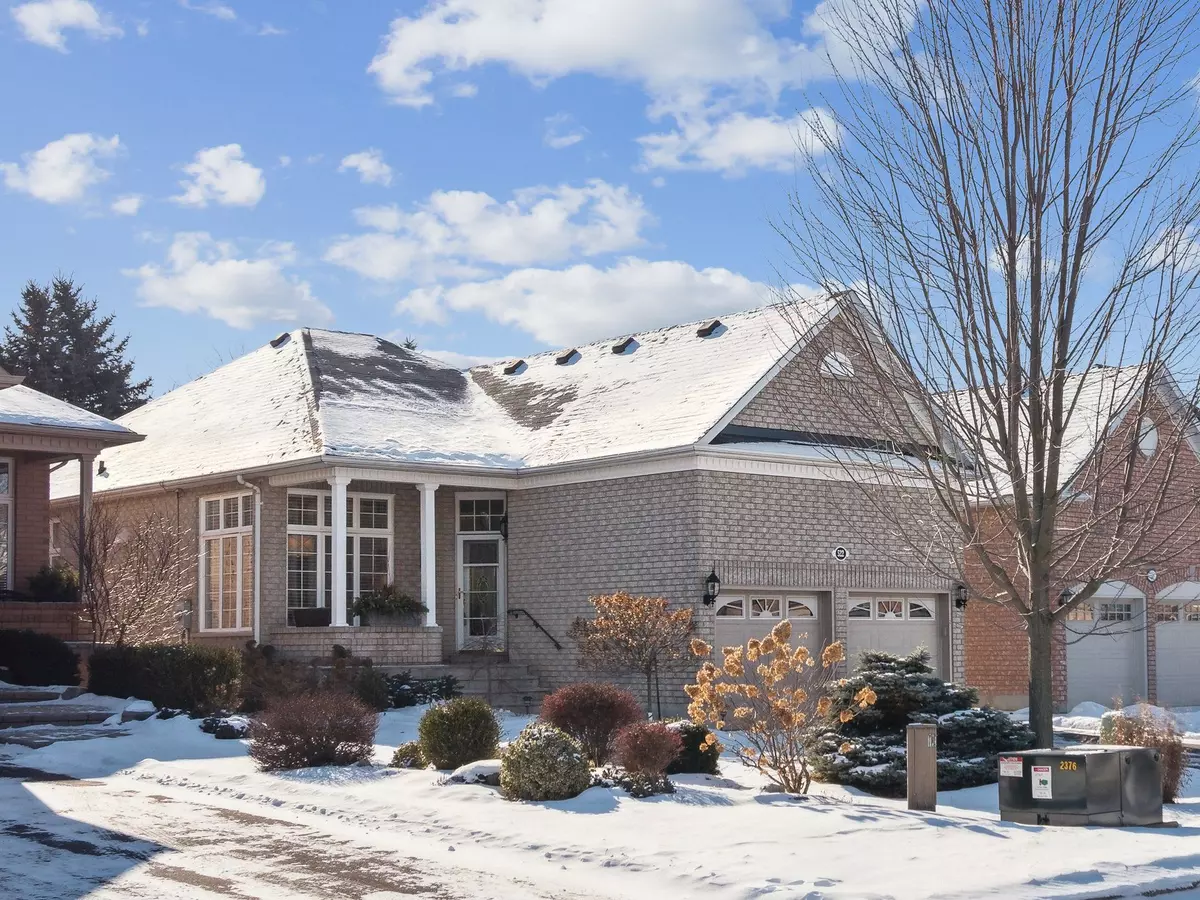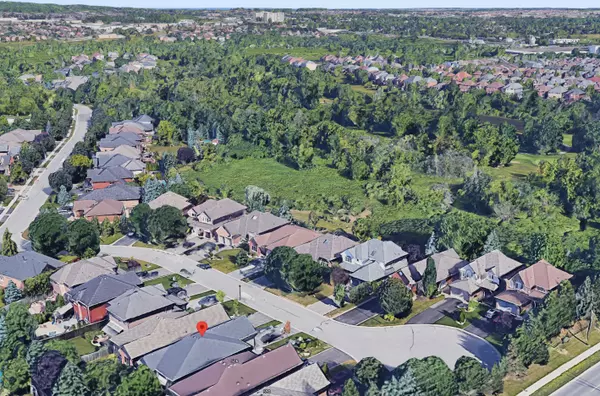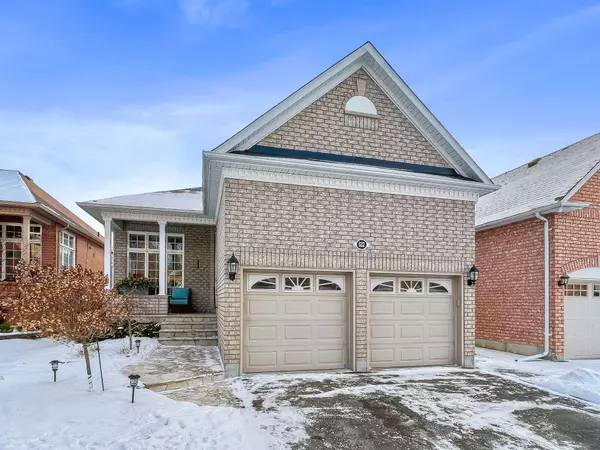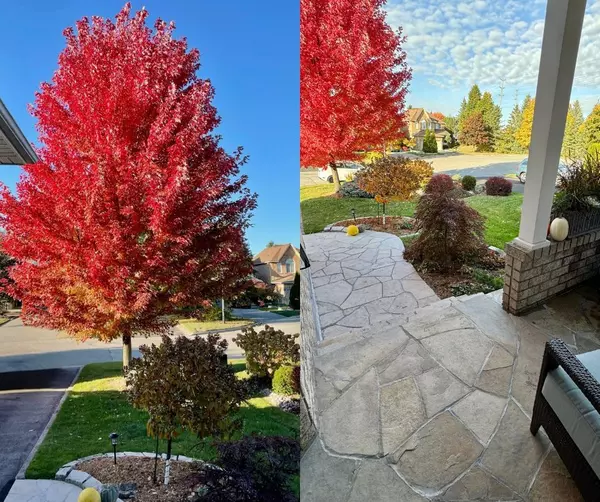$1,590,000
$1,609,000
1.2%For more information regarding the value of a property, please contact us for a free consultation.
522 Brookstone PL Newmarket, ON L3X 2H3
3 Beds
3 Baths
Key Details
Sold Price $1,590,000
Property Type Single Family Home
Sub Type Detached
Listing Status Sold
Purchase Type For Sale
Approx. Sqft 1500-2000
Subdivision Stonehaven-Wyndham
MLS Listing ID N11937841
Sold Date 02/07/25
Style Bungalow
Bedrooms 3
Annual Tax Amount $6,473
Tax Year 2024
Property Sub-Type Detached
Property Description
Spectacular Luxury Bungalow is nestled in the quiet cul-de-sac of the coveted Fairways of St Andrews in Stonehaven's most sought-after neighbourhood! This immaculate, stunningly renovated Sandbury home offers approx. 3,000 sq. ft. of finished living space, with 3-bedrooms and 3-bathrooms, perfect for families of all sizes. Featuring a Spacious Open-Concept floorplan with soaring 10-foot ceilings and sleek LED pot lights throughout the main floor. The formal living/dining area, with upgraded hardwood floors and cozy gas fireplace, provides the ideal setting for both relaxing and entertaining. Step outside to the covered porch or private patio, surrounded by beautifully landscaped gardens and a fully-fenced backyard oasis for outdoor living. The heart of this home is the chef's kitchen; renovated in 2015, it is sure to impress! Cambria Quartz countertops, heated floors and built-in Jenn-Air stainless steel appliances compliment the coffee and wine bar in the Sun-filled Eat-In Kitchen. The spacious primary bedroom retreat offers a serene space to unwind, featuring a 4-piece ensuite with a soaker tub, separate shower, and large walk-in closet. The second bedroom has a custom closet organizer and a beautifully renovated bath nearby with custom vanity and a walk-in frameless glass shower. The finished basement provides plenty of leisure space with a large family room, a third bedroom or office, a 2-piece bath, and a versatile workshop/storage/exercise/laundry room. Enjoy the convenience of an extra-large storage/laundry closet on the main floor with potential for laundry on both levels of the home. The insulated double car garage and extended driveway offer parking for 6-8 vehicles. Plus, you'll appreciate the home's proximity to walking trails, transit, golf, schools, and all local amenities, with quick access to Highway 404 and GO Transit for easy commuting!
Location
Province ON
County York
Community Stonehaven-Wyndham
Area York
Zoning R1
Rooms
Family Room No
Basement Finished
Kitchen 1
Separate Den/Office 1
Interior
Interior Features Primary Bedroom - Main Floor
Cooling Central Air
Fireplaces Number 1
Fireplaces Type Natural Gas, Living Room
Exterior
Exterior Feature Patio, Porch Enclosed, Landscaped
Parking Features Private Double
Garage Spaces 6.0
Pool None
Roof Type Asphalt Shingle
Lot Frontage 39.37
Lot Depth 137.2
Total Parking Spaces 6
Building
Foundation Poured Concrete
Read Less
Want to know what your home might be worth? Contact us for a FREE valuation!

Our team is ready to help you sell your home for the highest possible price ASAP





