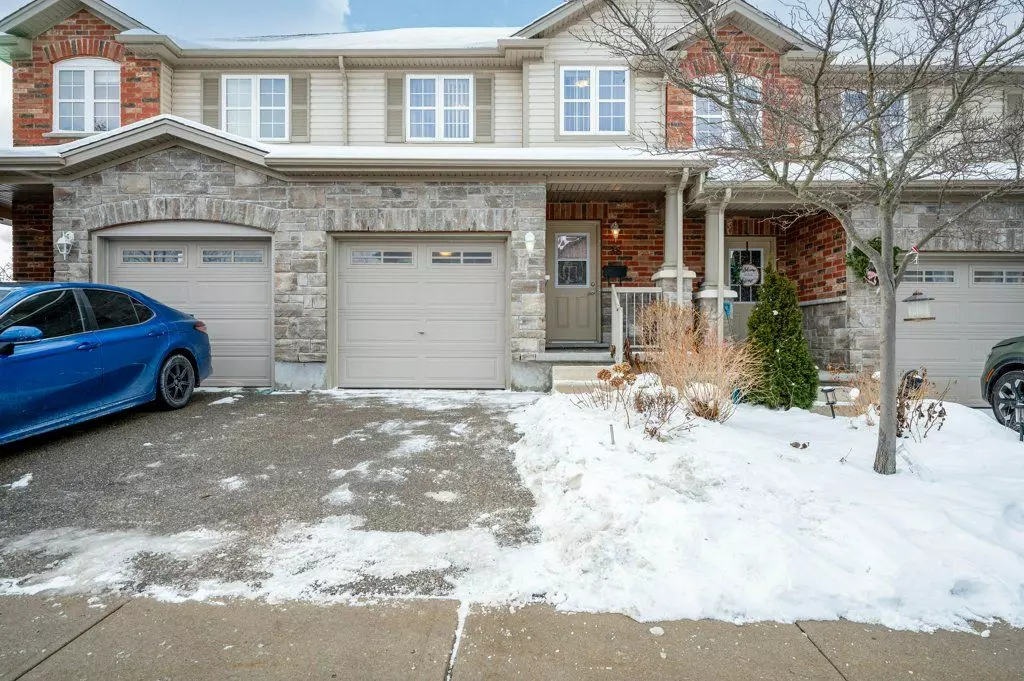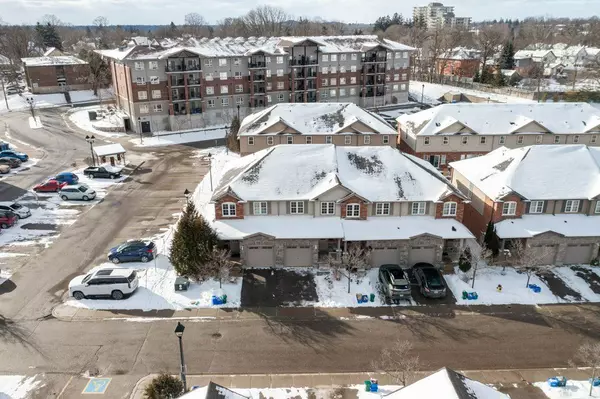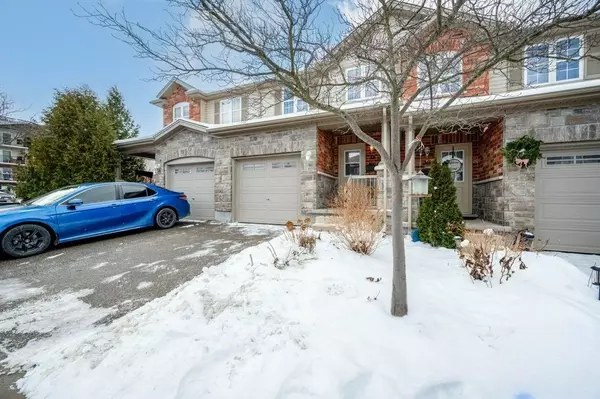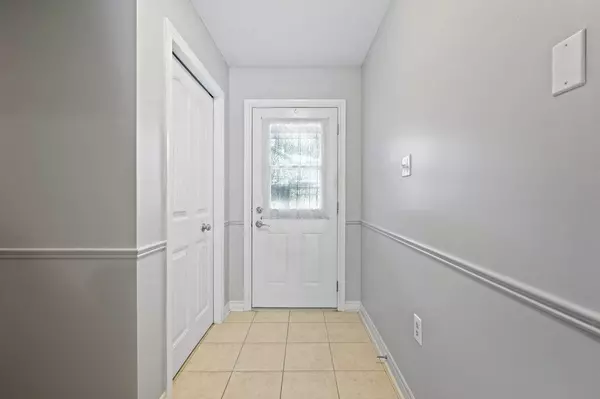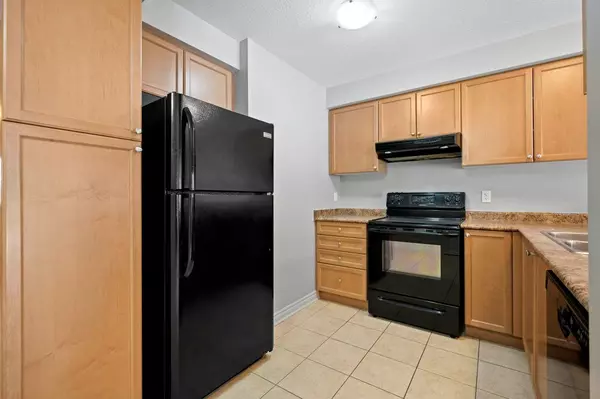$663,000
$679,900
2.5%For more information regarding the value of a property, please contact us for a free consultation.
535 Margaret ST #38 Cambridge, ON N3H 0A5
3 Beds
2 Baths
Key Details
Sold Price $663,000
Property Type Condo
Sub Type Condo Townhouse
Listing Status Sold
Purchase Type For Sale
Approx. Sqft 1200-1399
MLS Listing ID X11939491
Sold Date 02/07/25
Style 2-Storey
Bedrooms 3
HOA Fees $173
Annual Tax Amount $3,690
Tax Year 2024
Property Sub-Type Condo Townhouse
Property Description
Welcome to Preston Meadows The Perfect Place to Call Home! Conveniently located just minutes from the 401, this charming 3-bed, 2-bath townhouse (with a 3-piece rough-in) is a commuters dream and an ideal opportunity for first-time buyers. Step inside the carpet-free main floor, where modern living meets practicality. The open-concept layout is perfect for young families, allowing you to prepare meals in the kitchen while keeping an eye on the kids in the living room or outside in the yard. With brand-new luxury vinyl plank flooring and durable tiles, this space is built to handle the hustle and bustle of life with kids and pets. The kitchen has plenty of cabinetry, and a large pantry cupboard for all your storage needs. A convenient 2-pc bathroom on the main floor means fewer trips upstairs. Additional features include a spacious front entry closet and direct inside access to the attached garage. Upstairs, the generously sized primary bedroom offers a double-wide closet that can easily accommodate a king-size suite. Two additional bedrooms provide ample space, making this home perfect for families of all sizes. Youll also love the convenience of a 2nd-floor laundry, no more hauling baskets up and down stairs! The finished lower level adds even more versatility with a cozy rec room thats perfect for a teen retreat or kids playroom. Theres also a large storage closet, a utility room housing the homes mechanical systems (including a water softener, reverse osmosis system, and HRV), and a 3-pc rough-in waiting for your personal touch. Located within walking distance of parks, schools, Downtown Preston, and the newly renovated Newland Pool, this home offers the best of community living. And with a low condo fee of just $173.26/month, this townhouse is as practical as it is inviting.
Location
Province ON
County Waterloo
Area Waterloo
Zoning RM3
Rooms
Family Room No
Basement Finished
Kitchen 1
Interior
Interior Features Air Exchanger, Rough-In Bath, Water Softener
Cooling Central Air
Laundry In-Suite Laundry
Exterior
Parking Features Private
Garage Spaces 2.0
Amenities Available Visitor Parking
Roof Type Asphalt Shingle
Exposure West
Total Parking Spaces 2
Building
Locker None
Others
Pets Allowed Restricted
Read Less
Want to know what your home might be worth? Contact us for a FREE valuation!

Our team is ready to help you sell your home for the highest possible price ASAP

