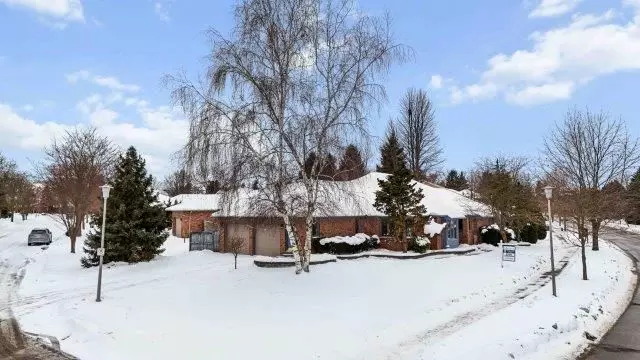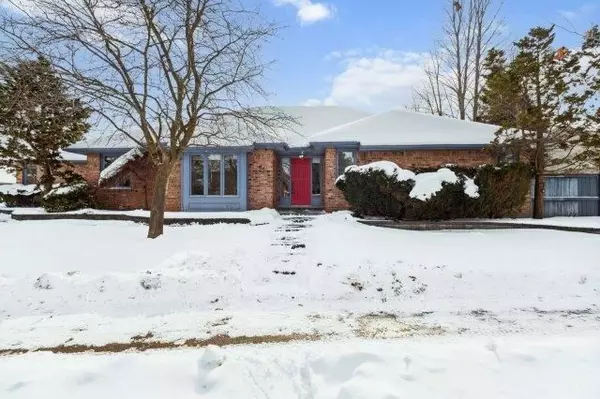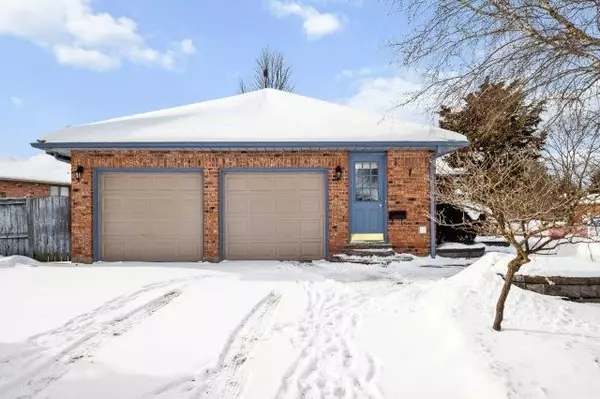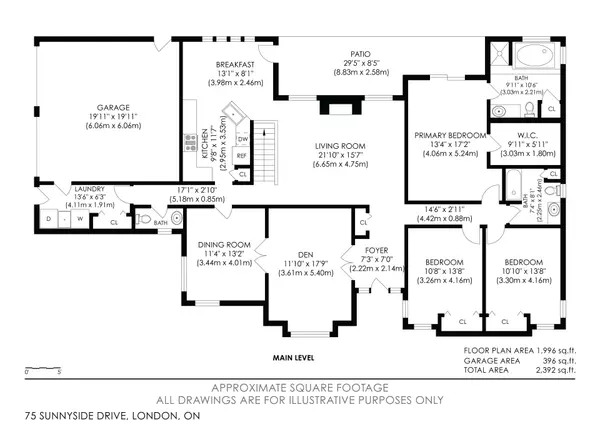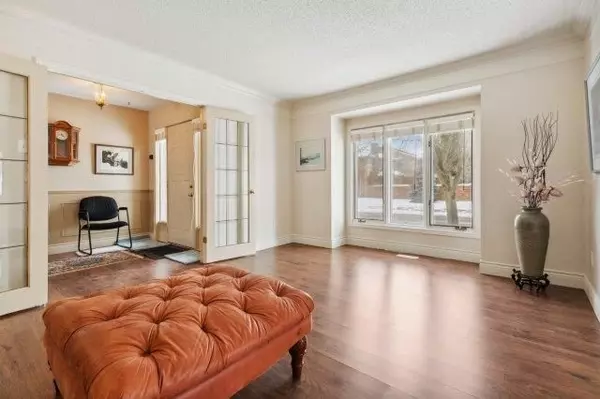$880,000
$919,000
4.2%For more information regarding the value of a property, please contact us for a free consultation.
75 SUNNYSIDE DR London, ON N5X 3M4
3 Beds
2 Baths
Key Details
Sold Price $880,000
Property Type Single Family Home
Sub Type Detached
Listing Status Sold
Purchase Type For Sale
Approx. Sqft 2000-2500
Subdivision North G
MLS Listing ID X11945078
Sold Date 02/07/25
Style Bungalow
Bedrooms 3
Annual Tax Amount $6,686
Tax Year 2024
Property Sub-Type Detached
Property Description
Much sought after Masonville neighbourhood within walking distance to all of Masonville Shopping District including stores, services, library, restaurants, bus routes and more. Just minutes drive to the University and Hospitals, and walking distance to schools. Expansive Saratoga built home has over 2100 square feet on the main floor plus fully finished lower level. It features large formal Living and Dining Room with French doors, cozy main floor family room with gas fireplace, crown molding, California shutters, central vacuum, laminate floors, main floor laundry and large eat-in kitchen overlooking private and oversized fenced yard and charming covered porch. Huge lower level family room with wet bar and extensive number of built in book shelves with 2 additional dens/bedrooms. Updates include: roofing shingles approximately 9 years ago, new garage doors approximately 7 years ago, newer rear deck 5 years ago, furnace and central air approximately 4 years ago. Storage shed on concrete floor with hydro. 5 appliances included(some newer).Fantastic location!
Location
Province ON
County Middlesex
Community North G
Area Middlesex
Zoning R1-4
Rooms
Family Room Yes
Basement Full, Finished
Kitchen 2
Interior
Interior Features Auto Garage Door Remote, Central Vacuum, Garburator, Primary Bedroom - Main Floor, Sump Pump, Upgraded Insulation, Water Heater, Workbench
Cooling Central Air
Fireplaces Type Family Room, Natural Gas
Exterior
Exterior Feature Deck, Porch, Landscaped
Parking Features Other
Garage Spaces 6.0
Pool None
Roof Type Fibreglass Shingle
Lot Frontage 72.43
Lot Depth 154.36
Total Parking Spaces 6
Building
Foundation Poured Concrete
New Construction false
Others
Senior Community No
Read Less
Want to know what your home might be worth? Contact us for a FREE valuation!

Our team is ready to help you sell your home for the highest possible price ASAP

