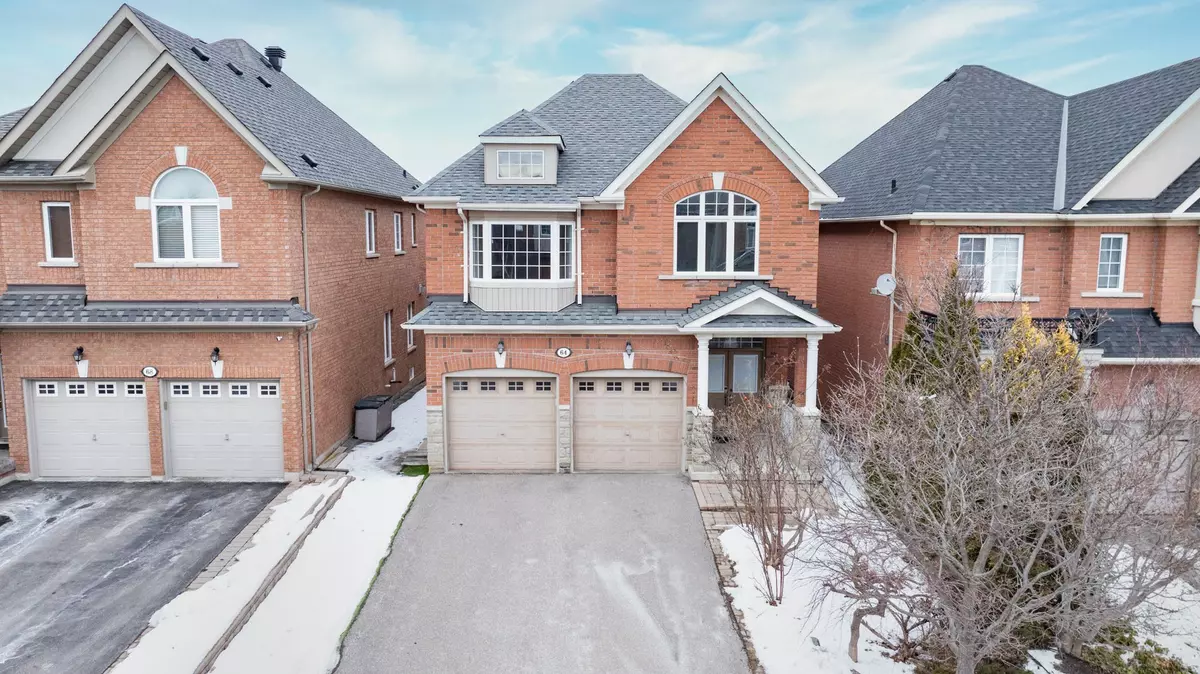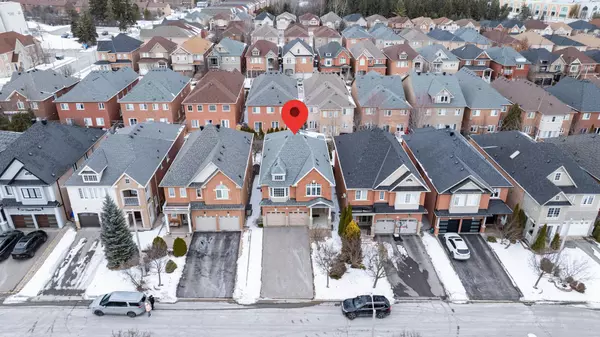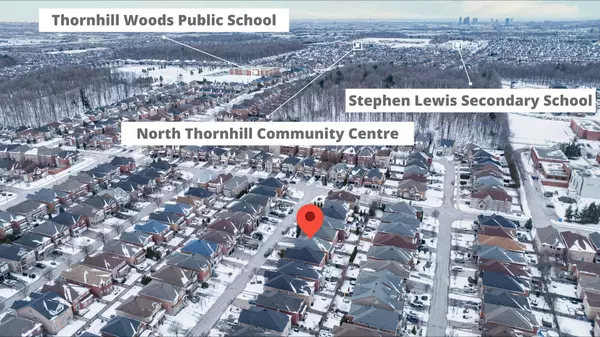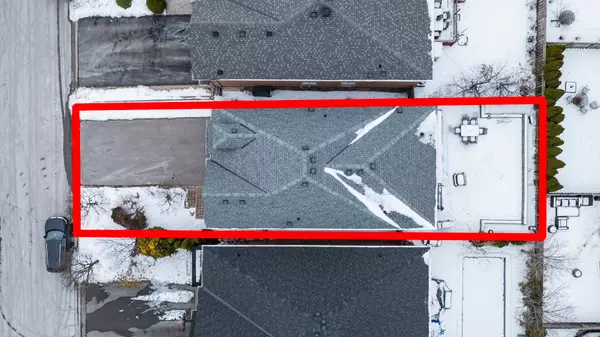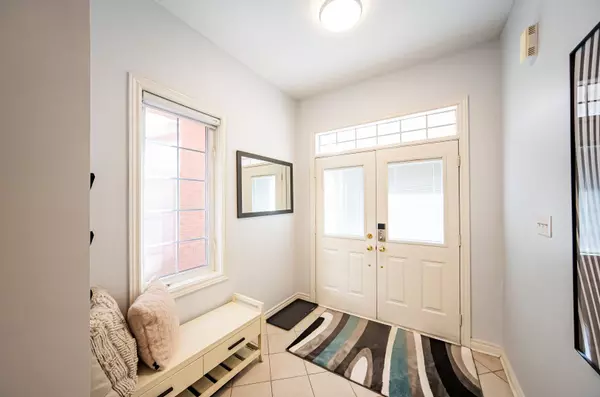$1,828,000
$1,586,000
15.3%For more information regarding the value of a property, please contact us for a free consultation.
64 Vivaldi DR Vaughan, ON L4J 8Z4
5 Beds
5 Baths
Key Details
Sold Price $1,828,000
Property Type Single Family Home
Sub Type Detached
Listing Status Sold
Purchase Type For Sale
Subdivision Patterson
MLS Listing ID N11943107
Sold Date 02/06/25
Style 2-Storey
Bedrooms 5
Annual Tax Amount $7,030
Tax Year 2024
Property Sub-Type Detached
Property Description
Meticulously Renovated and Ready to Call Home! Absolutely Stunning 4 Bedrooms, 5 Bathrooms Double-Garage Detached Home In Highly Desirable Thornhill Woods. Top Rated Schools (Thornhill Woods P.S, Stephen Lewis S.S, St Theresa S.S). Over $150K Spent On Tons Of Upgrades & Renovations Including: Renovated Washrooms, Smooth Ceiling, Portlights, Insulation, Curtains, AC, Hot Water Tank, Basement Suite & Wet Bar, Backyard Interlocking, Flooring, Painting, Gas Stove, High End Appliances (Fridge, Stove, Dishwasher, Washer & Dryer, Smart Lock & Switch). This Well Maintained Home Features A Fantastic And Spacious Layout With No Wasted Space. 9' Ceiling On Main Floor, Smooth Ceilings, Pot Lights & Hardwood Throughout. The Formal Living/ Dining Rooms & Privately Tucked Away Family Room W/ Fireplace Create An Ideal Space For Relaxation, Entertainment, Or Even a Home Office. The Second Floor Features 4 Generously Sized Bedrooms Along W/ 3 Ensuite Bathrooms. Master Bedroom Retreat With Walk-In Closet and A 5-Piece Ensuite. Large 3 Additional Bedrooms With 2 Full Bathrooms. Professionally Finished Basement Features a Modern Wet Bar Ideal For Hosting Gatherings Or Relaxing. The Spacious Bedroom Offers a Private Retreat With A Full Bathroom Perfect For Extended Family. While The Cozy Living Room And Recreation Area Provides Additional Versatile Area For Movie Nights or A Home Office Setup. No Side Walk! Located On A Quiet Neighborhood. This Premium Community Offers Walking Trails, Many Parks, Great Schools, Community Center. Quick Drive To Hwy 407. Also Close To GO Station, Malls, Highways & All Amenities!
Location
Province ON
County York
Community Patterson
Area York
Rooms
Family Room Yes
Basement Finished
Kitchen 1
Separate Den/Office 1
Interior
Interior Features None
Cooling Central Air
Exterior
Parking Features Private
Garage Spaces 6.0
Pool None
Roof Type Shingles
Lot Frontage 36.03
Lot Depth 108.41
Total Parking Spaces 6
Building
Foundation Concrete
Others
Senior Community Yes
Read Less
Want to know what your home might be worth? Contact us for a FREE valuation!

Our team is ready to help you sell your home for the highest possible price ASAP

