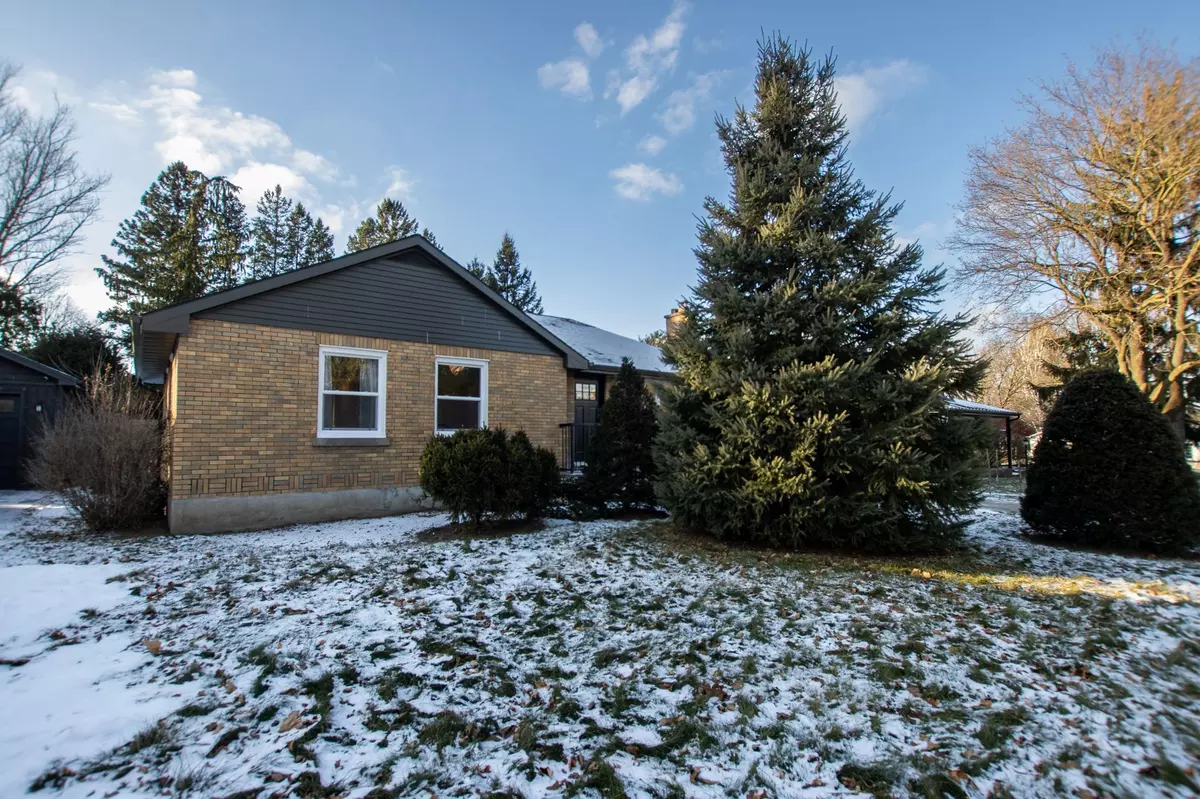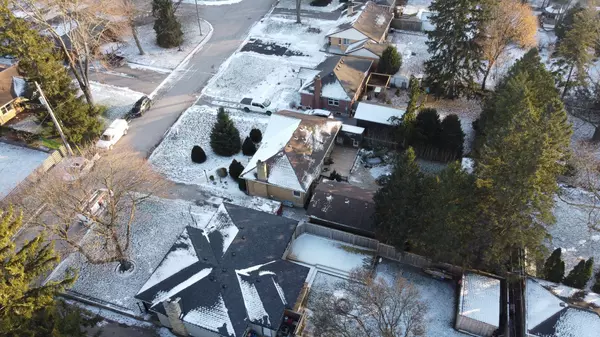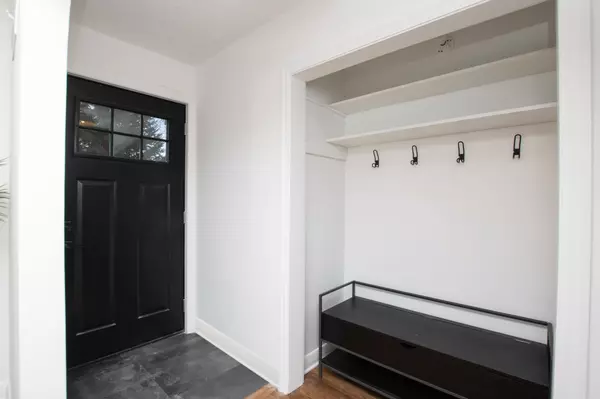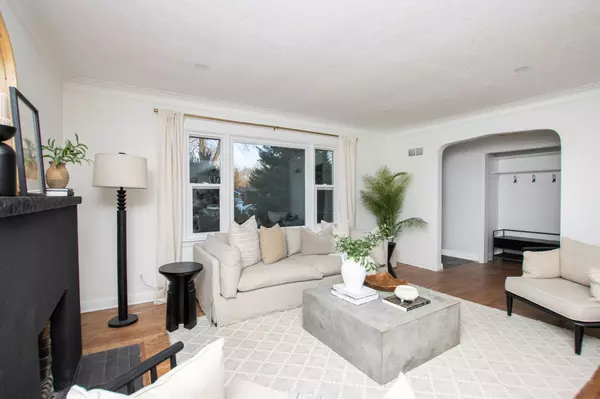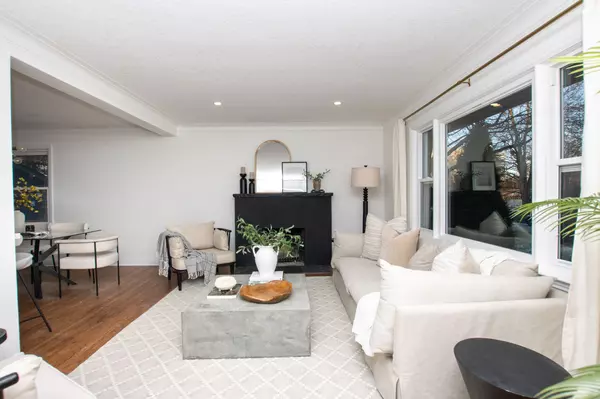$665,000
$699,000
4.9%For more information regarding the value of a property, please contact us for a free consultation.
365 Colville BLVD London, ON N6K 2J4
4 Beds
2 Baths
Key Details
Sold Price $665,000
Property Type Single Family Home
Sub Type Detached
Listing Status Sold
Purchase Type For Sale
Subdivision South B
MLS Listing ID X11902843
Sold Date 02/06/25
Style Bungalow
Bedrooms 4
Annual Tax Amount $4,184
Tax Year 2024
Property Description
Welcome to beautiful Byron! This stunning, completely renovated bungalow is located in the heart of this sought-after community. This charming 3+1 bedroom, 2 full bathroom home has been thoughtfully updated throughout, blending modern finishes with timeless style. The extensive renovations include a brand-new kitchen, a fully renovated bathroom, a redesigned basement offering additional living space, and new front windows that bring in an abundance of natural light. The original main floor flooring has been refinished to perfection, while the home also boasts upgrades to HVAC, plumbing, and so much more. Situated in the highly desirable Byron Southwood Public School, St. George Catholic School, Kensal Park French Immersion, and Saunders Secondary School catchment areas, you'll love the convenience of having a park just across the street, perfect for outdoor activities. Additionally, all of Byron's amenities are within a five-minute drive, including grocery stores, community centres, and the beautiful Springbank Park. This move-in-ready home offers the perfect blend of comfort, style, and location. Don't miss your chance to make it yours!
Location
Province ON
County Middlesex
Community South B
Area Middlesex
Rooms
Family Room Yes
Basement Finished
Kitchen 1
Separate Den/Office 1
Interior
Interior Features Primary Bedroom - Main Floor, Water Heater
Cooling Central Air
Fireplaces Number 2
Exterior
Parking Features Private
Garage Spaces 5.5
Pool None
Roof Type Asphalt Shingle
Lot Frontage 60.17
Lot Depth 130.37
Total Parking Spaces 5
Building
Foundation Concrete
Read Less
Want to know what your home might be worth? Contact us for a FREE valuation!

Our team is ready to help you sell your home for the highest possible price ASAP

