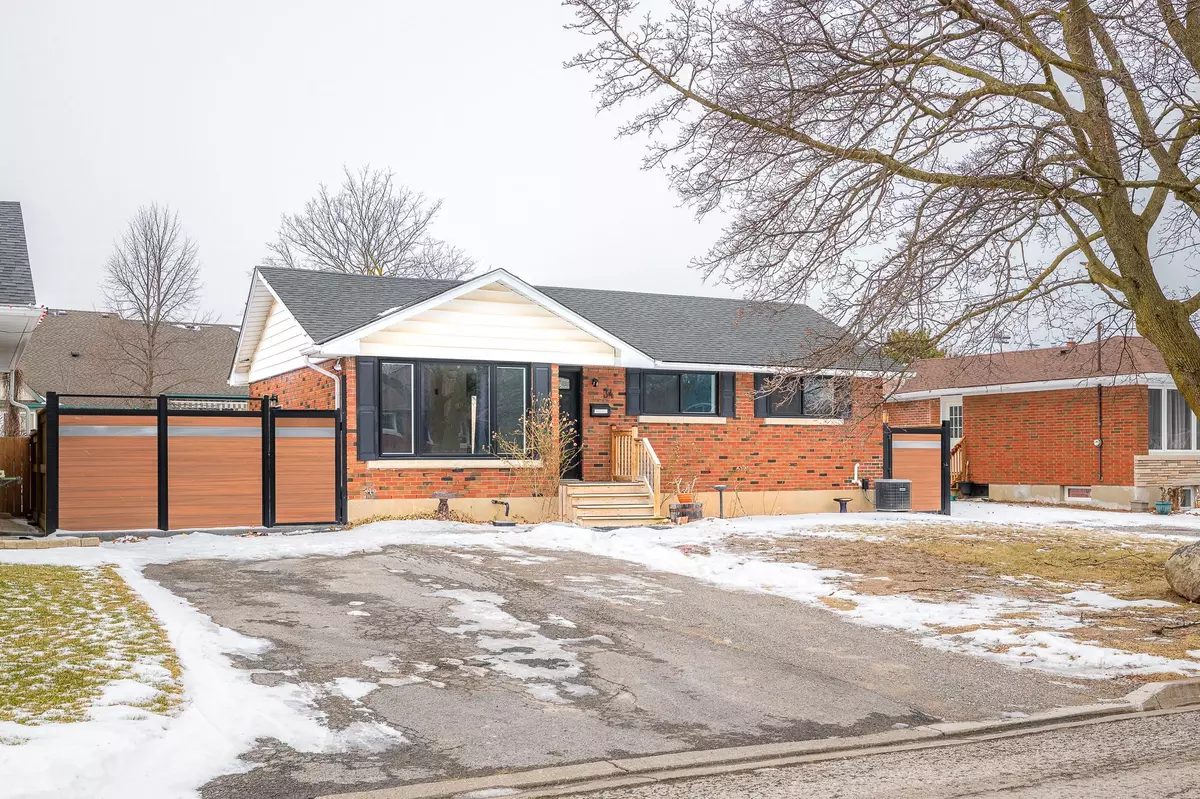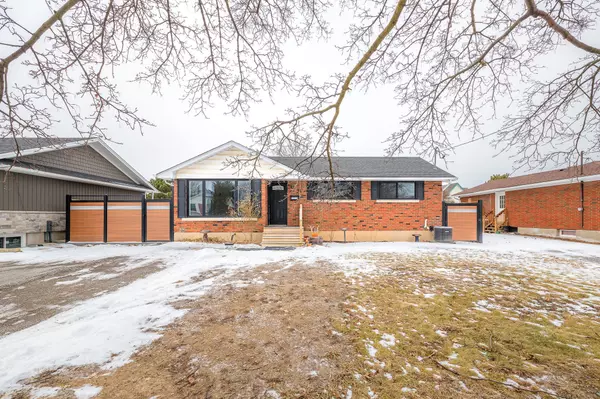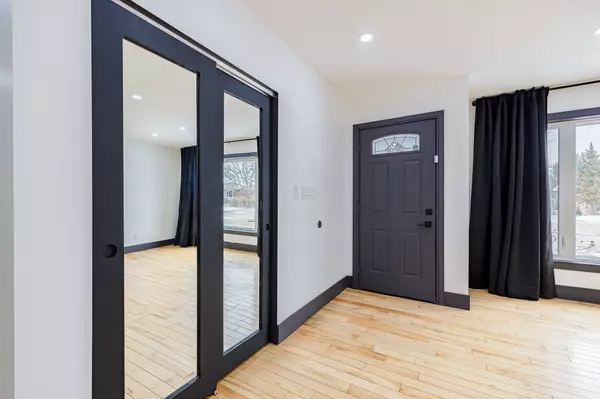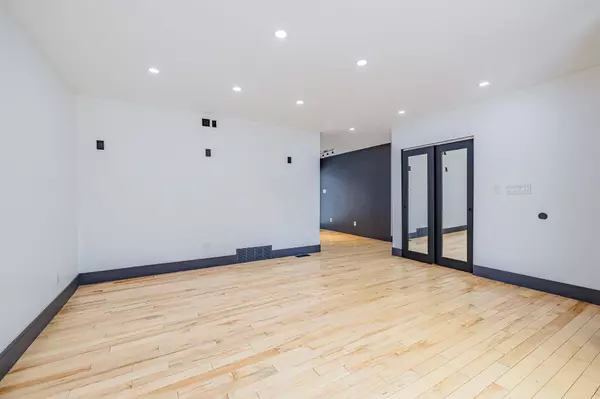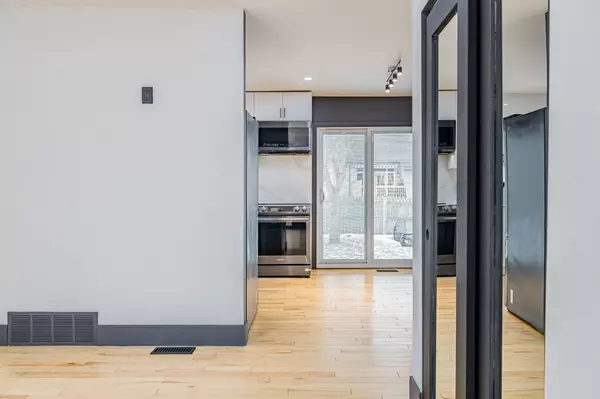$590,000
$615,999
4.2%For more information regarding the value of a property, please contact us for a free consultation.
34 Jacobson AVE St. Catharines, ON L2T 2Z7
3 Beds
2 Baths
Key Details
Sold Price $590,000
Property Type Single Family Home
Sub Type Detached
Listing Status Sold
Purchase Type For Sale
Approx. Sqft 700-1100
Subdivision 461 - Glendale/Glenridge
MLS Listing ID X11951080
Sold Date 02/06/25
Style Bungalow
Bedrooms 3
Annual Tax Amount $3,735
Tax Year 2024
Property Sub-Type Detached
Property Description
Welcome to this beautifully renovated 3-bedroom, 1.5 bathroom brick bungalow, perfectly designed for modern living. This home boasts an array of updates that ensure comfort, efficiency and style. Some of the key features: Electrical- Updated in 2023, featuring a new 200 amp panel compl the exciting 100 amp with high efficiency pot lights throughout even in the closets. The kitchen is new incl. white cupboards (2021) with luxurious Carrera quartz countertops with waterfall design from ceiling to counter. Dining Room: Opens to backyard through double sliding vinyl patio doors with Mini blind insert (2022). Front Room: New picture window (2021) allowing a lot of natural light to enter your home. The bathroom is new- incl designer floor tiles, electrical, plumbing, bath/ shower and vanity and a pocket door to maximize the space. The bedrooms are very spacious and bright, and the primary bedroom offers a on suite bathroom 80% completed. HVAC: New high efficiency furnace (2024) and tankless hot water system (2024) Central air works great. Windows and Insulation: All new windows and doors (2021) throughout and new spray foam insulation for enhanced energy efficiency. Exterior: Includes a new storage cottage style shed with hydro, 710 sq of interlocking stones at side and back of home, hot and cold water taps, a separate area 12x12 with a gas line hook up to be attached to the house, and custom horizontal fencing on both sides in the front. Appliances: Modern Samsung appliances, all under 5 years old, which compliment this sleek design. This home is truly move in ready, with every detail meticulously updated to provide a comfortable and luxurious living experience. Don't miss this opportunity to own a beautifully renovated home in a desirable location.Schedule your viewing today
Location
Province ON
County Niagara
Community 461 - Glendale/Glenridge
Area Niagara
Zoning R1
Rooms
Family Room No
Basement Unfinished
Kitchen 1
Interior
Interior Features Carpet Free, Floor Drain, On Demand Water Heater, Rough-In Bath, Upgraded Insulation
Cooling Central Air
Exterior
Parking Features Private Double
Garage Spaces 4.0
Pool None
Roof Type Asphalt Shingle
Lot Frontage 60.0
Lot Depth 100.0
Total Parking Spaces 4
Building
Foundation Poured Concrete
Others
ParcelsYN No
Read Less
Want to know what your home might be worth? Contact us for a FREE valuation!

Our team is ready to help you sell your home for the highest possible price ASAP

