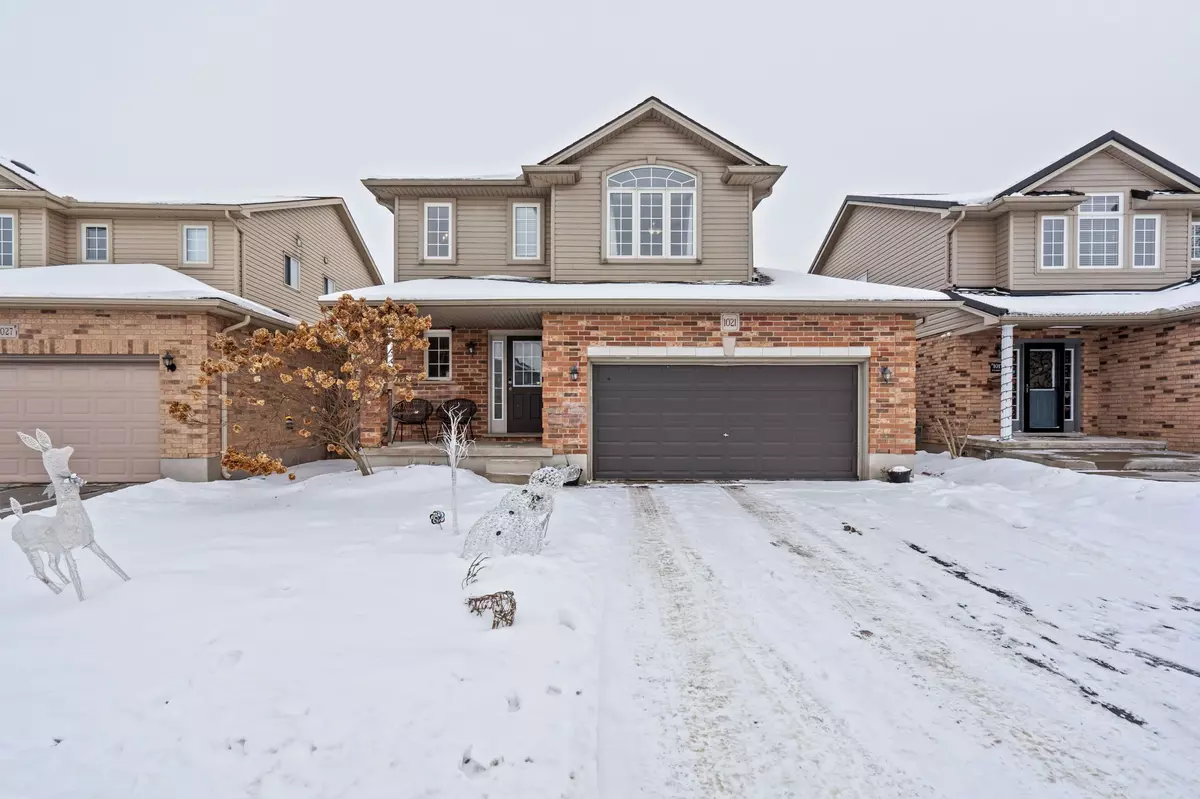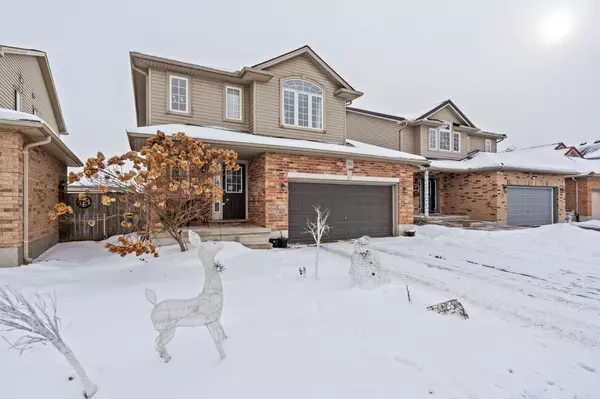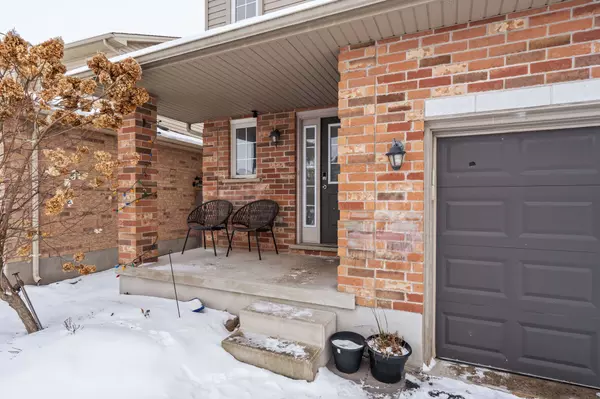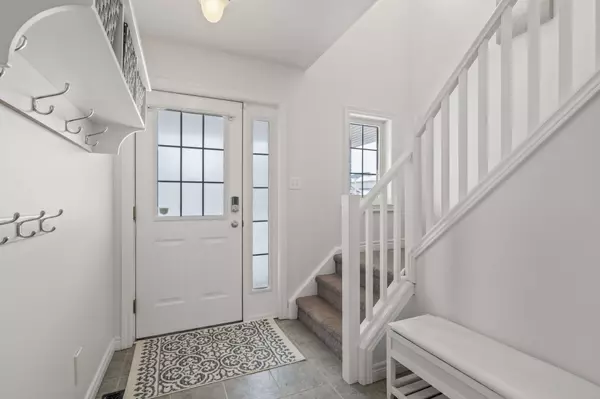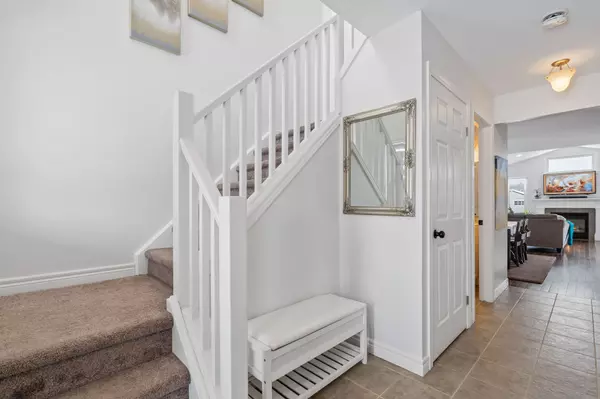$718,500
$739,900
2.9%For more information regarding the value of a property, please contact us for a free consultation.
1021 Fogerty ST London, ON N5X 4M2
3 Beds
3 Baths
Key Details
Sold Price $718,500
Property Type Single Family Home
Sub Type Detached
Listing Status Sold
Purchase Type For Sale
Approx. Sqft 1100-1500
Subdivision North C
MLS Listing ID X11941391
Sold Date 02/05/25
Style 2-Storey
Bedrooms 3
Annual Tax Amount $4,546
Tax Year 2024
Property Sub-Type Detached
Property Description
Welcome to 1021 Fogerty Street, a beautiful 2-storey family home in the quiet and friendly Sunningdale community. With thoughtful updates and a welcoming layout, this home offers comfort, style, and convenience. Freshly painted and move-in ready, this home features 3 spacious bedrooms, 3 bathrooms, and a bright, open-concept main floor. The space is perfect for entertaining or relaxing by the cozy natural gas fireplace. The kitchen includes under-mount lighting and modern appliances and connects seamlessly to the dining and living areas. Upstairs, you'll find new flooring and a clean, updated feel. The primary bedroom is a true retreat with a whirlpool bath in the ensuite and generous closet space. The two additional bedrooms are roomy and share a 4-piece bathroom. Step outside to enjoy the large deck with a gas BBQ hookup, ideal for gatherings or quiet evenings with the family. The fenced yard is safe for pets and dry, thanks to proper drainage and grading. The 8-person hot tub adds a luxurious touch for relaxing under the stars. This home is a pleasure to show and has been well-maintained, including a new 30-year fibreglass shingled roof (2012), furnace, and air conditioning (2021). An alarm system is also in place for added peace of mind. The unfinished basement with bathroom rough-in is ready for your customization. Located on a quiet street with wonderful neighbours who host an annual street party, this home is close to parks, top-rated schools, public transit, and local Masonville amenities. With parking for four vehicles and a double garage, there's plenty of space for everyone. Don't miss your chance to call this incredible property home. Book your viewing today!
Location
Province ON
County Middlesex
Community North C
Area Middlesex
Zoning R1-4(3)
Rooms
Family Room No
Basement Unfinished
Kitchen 1
Interior
Interior Features Sump Pump, Other
Cooling Central Air
Fireplaces Number 1
Fireplaces Type Natural Gas
Exterior
Parking Features Private Double
Garage Spaces 6.0
Pool None
Roof Type Fibreglass Shingle
Lot Frontage 39.56
Lot Depth 109.43
Total Parking Spaces 6
Building
Foundation Poured Concrete
Read Less
Want to know what your home might be worth? Contact us for a FREE valuation!

Our team is ready to help you sell your home for the highest possible price ASAP

