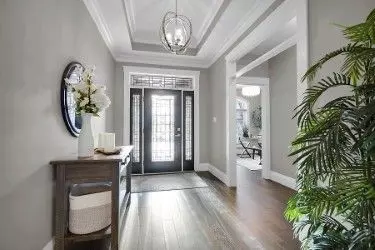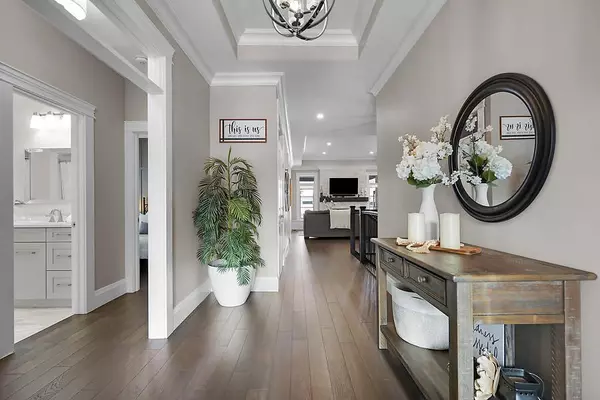$887,000
$899,000
1.3%For more information regarding the value of a property, please contact us for a free consultation.
78 Ashby CRES Strathroy-caradoc, ON N7G 0A7
5 Beds
3 Baths
Key Details
Sold Price $887,000
Property Type Single Family Home
Sub Type Detached
Listing Status Sold
Purchase Type For Sale
Subdivision Sw
MLS Listing ID X11944498
Sold Date 02/05/25
Style Bungalow
Bedrooms 5
Annual Tax Amount $4,726
Tax Year 2024
Property Sub-Type Detached
Property Description
Welcome to 78 Ashby Cres. This stunning 5 bedroom 3 Bathroom bungalow is located in the desirable neighbourhood of Saxonville Estate. Offering 1772 sq. ft of main floor luxury living, the main entrance opens to a bright hallway allowing the natural light to cascade in. The Main living area boost a gas fireplace with wood mantel and extra seating to gaze out the windows. An ideal entertaining space; the executive chef's kitchen features a large island, quartz countertops, high end stainless steel appliances, ample counter and cabinet space with undermounted lighting, perfect for friends and family gatherings. Main floor laundry - 2024 Whirlpool electric washer and dryer. The master bedroom offers large walk-in closet, tranquil 4 piece bathroom with glass shower, double vanity with quartz countertops. Bonus access to the covered patio and hot tub for a relaxing evening after a long day at work. The fully fenced backyard meticulously manicured lawn with irrigation system, also offers an all inclusive retreat with above ground pool, hot tub and covered vaulted patio equipped with TV bracket and interlock patio, and 8 x 12 shed. This home boost a two car gas heated garage with epoxy floor and 11 ft. ceilings. The lower living space features 10 ft. ceilings, with pot lights, large egress window for natural light, 2 large bedrooms with double door closets, and a 4 - piece bathroom, a wet bar, and ample storage space. Close to the new Fair Grounds Aquatic park, Strathroy Middlesex General Hospital and easy access to all other amenities you will need. Don't miss out on making this home yours. Book a private showing today!
Location
Province ON
County Middlesex
Community Sw
Area Middlesex
Zoning R1
Rooms
Family Room Yes
Basement Finished
Kitchen 1
Separate Den/Office 2
Interior
Interior Features Auto Garage Door Remote, Central Vacuum, ERV/HRV, Water Heater, Carpet Free, Countertop Range, Floor Drain, Primary Bedroom - Main Floor, Sump Pump, Storage
Cooling Central Air
Fireplaces Number 1
Fireplaces Type Natural Gas
Exterior
Exterior Feature Hot Tub, Landscaped, Lawn Sprinkler System, Porch, Lighting
Parking Features Private Double
Garage Spaces 2.0
Pool Above Ground
View Trees/Woods
Roof Type Asphalt Shingle
Lot Frontage 50.0
Lot Depth 127.0
Total Parking Spaces 4
Building
Foundation Poured Concrete
Others
Security Features Alarm System,Smoke Detector,Carbon Monoxide Detectors
Read Less
Want to know what your home might be worth? Contact us for a FREE valuation!

Our team is ready to help you sell your home for the highest possible price ASAP





