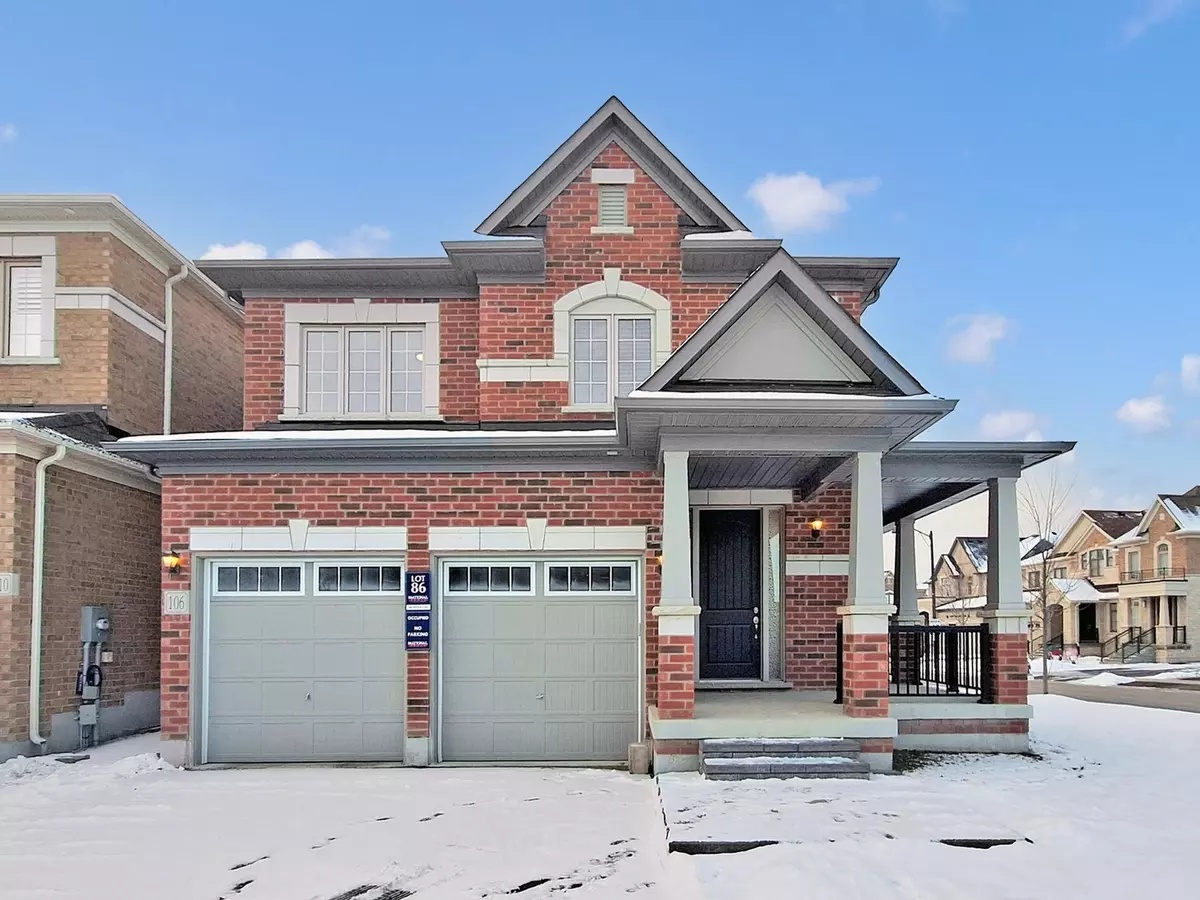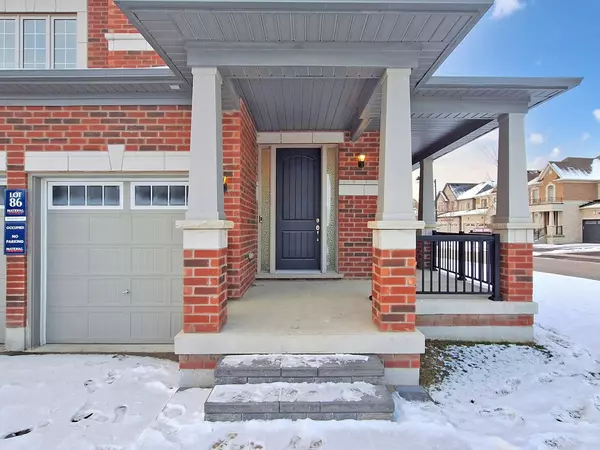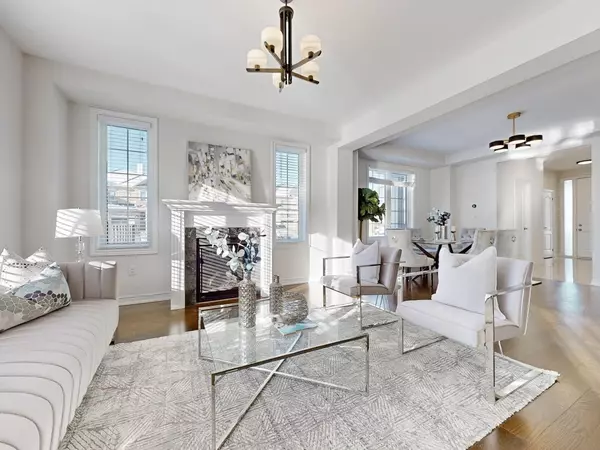$1,560,000
$1,388,000
12.4%For more information regarding the value of a property, please contact us for a free consultation.
106 HELENA CT Newmarket, ON L3X 0K2
5 Beds
4 Baths
Key Details
Sold Price $1,560,000
Property Type Single Family Home
Sub Type Detached
Listing Status Sold
Purchase Type For Sale
Subdivision Stonehaven-Wyndham
MLS Listing ID N11923796
Sold Date 02/04/25
Style 2-Storey
Bedrooms 5
Annual Tax Amount $7,410
Tax Year 2024
Property Sub-Type Detached
Property Description
This immaculate 4-bedroom detached home, perfectly situated on a prime corner lot in the highly sought-after Stonehaven community, showcases exceptional upgrades and modern elegance. The bright and airy main floor features developer-upgraded flooring and a thoughtfully designed open-concept layout, highlighted by a chefs kitchen with quartz countertops, a matching backsplash, a spacious center island, and upgraded cabinetry offering ample storage. The southwest-facing living room fills the space with natural light throughout the day, creating a warm and inviting atmosphere. Meticulously maintained and minimally lived in, the home is in pristine condition and move-in ready. Outdoors, a smart WiFi-controlled sprinkler system ensures effortless lawn care. Located just 2 minutes from supermarkets and essential amenities, with quick access to Highway 404 and the GO Train, this home delivers the perfect blend of luxury, comfort, and unbeatable convenience.
Location
Province ON
County York
Community Stonehaven-Wyndham
Area York
Rooms
Family Room Yes
Basement Finished
Kitchen 1
Separate Den/Office 1
Interior
Interior Features Auto Garage Door Remote
Cooling Central Air
Exterior
Exterior Feature Landscaped, Lawn Sprinkler System
Parking Features Private
Garage Spaces 6.0
Pool None
Roof Type Asphalt Shingle
Lot Frontage 55.58
Lot Depth 111.92
Total Parking Spaces 6
Building
Foundation Poured Concrete
New Construction true
Others
Senior Community Yes
Read Less
Want to know what your home might be worth? Contact us for a FREE valuation!

Our team is ready to help you sell your home for the highest possible price ASAP





