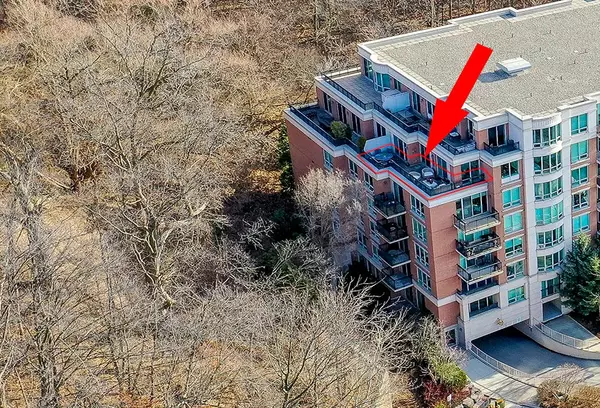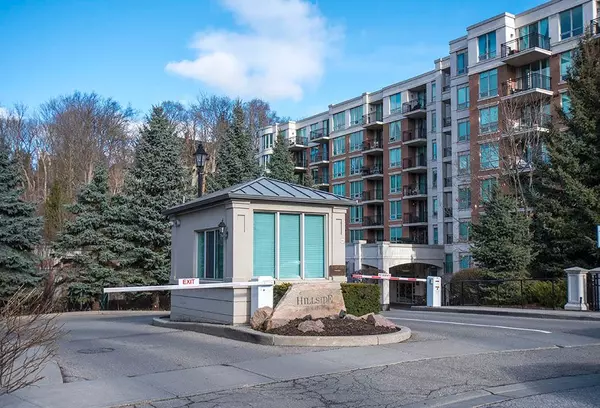$1,825,000
$1,980,000
7.8%For more information regarding the value of a property, please contact us for a free consultation.
38 William Carson CRES #805 Toronto C12, ON M2P 2H2
3 Beds
3 Baths
Key Details
Sold Price $1,825,000
Property Type Condo
Sub Type Condo Apartment
Listing Status Sold
Purchase Type For Sale
Approx. Sqft 1600-1799
Subdivision St. Andrew-Windfields
MLS Listing ID C11925768
Sold Date 02/04/25
Style Apartment
Bedrooms 3
HOA Fees $1,715
Annual Tax Amount $6,919
Tax Year 2024
Property Sub-Type Condo Apartment
Property Description
**Stunning Classical Apartment Overlook Breathtaking RAVIN at St Andrews Exclusive Residence In One of Torontos Most Prestigious Condominiums. Highly Functional Split Floor plan To Complement The Sun Filled Space! Unparalleled Features and Finishes, Soaring Ceilings. 3 Sophisticated Specious Bedrooms, With Expansive Terrace Overlooking Ravine. Primary Retreat with Walk in Closet and Lavish 4 Piece Ensuite and Fireplaces.Chef Inspired Eat in kitchen With Top of The Line Built in Appliances and Breakfast Area. **Over 1700 SQF Of Living Space** TWO UNDERGROUND SIDE BY SIDE PARKING SPOT** and Locker Included** Luxurious Building Amenities Include Fitness Centre, Sauna, Indoor Salt Water Pool, Hot Tub, Pool Table, Ping Pong Tables, 24 Hr Security/Concierge, Guest Suites And Beautiful Party Rm With Full Kitchen And TV. 2 Mins to 401, Hogg's Hollow Neighbourhood and Granite Club Golf Course, Shops and Easy Access to TTC.
Location
Province ON
County Toronto
Community St. Andrew-Windfields
Area Toronto
Rooms
Family Room No
Basement None
Kitchen 1
Interior
Interior Features None
Cooling Central Air
Fireplaces Type Electric
Laundry Ensuite
Exterior
Parking Features Underground
Garage Spaces 2.0
Amenities Available Bike Storage, Concierge, Guest Suites, Indoor Pool, Visitor Parking, Party Room/Meeting Room
View Clear
Exposure North West
Total Parking Spaces 2
Building
Locker Owned
Others
Pets Allowed Restricted
Read Less
Want to know what your home might be worth? Contact us for a FREE valuation!

Our team is ready to help you sell your home for the highest possible price ASAP





