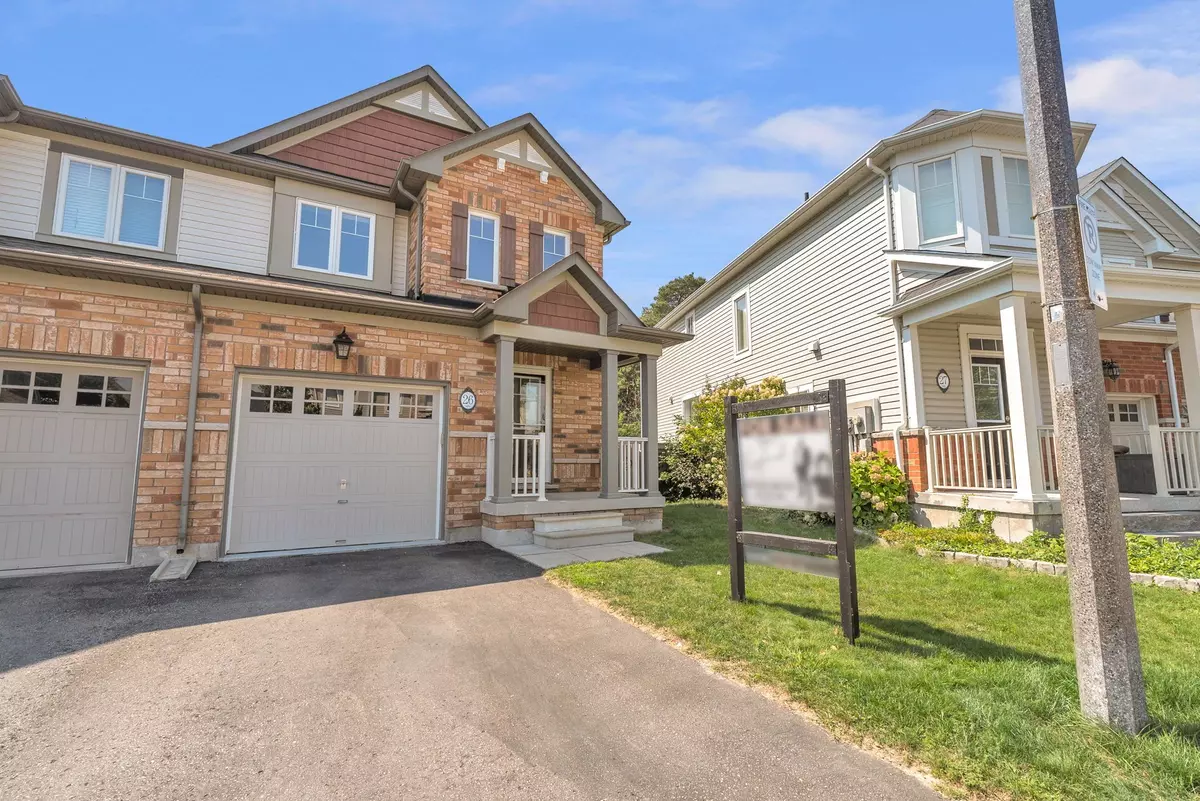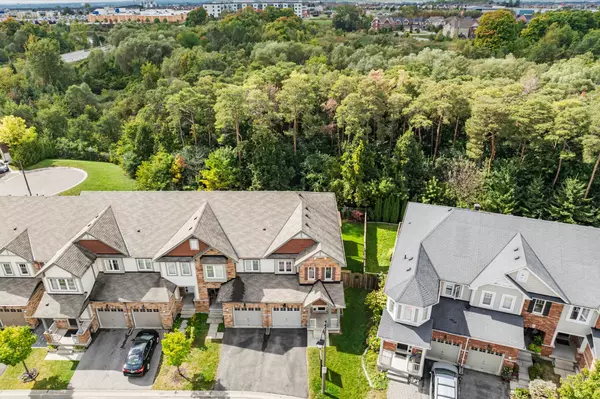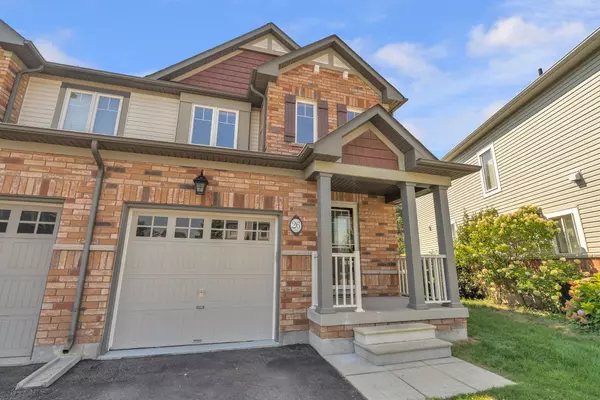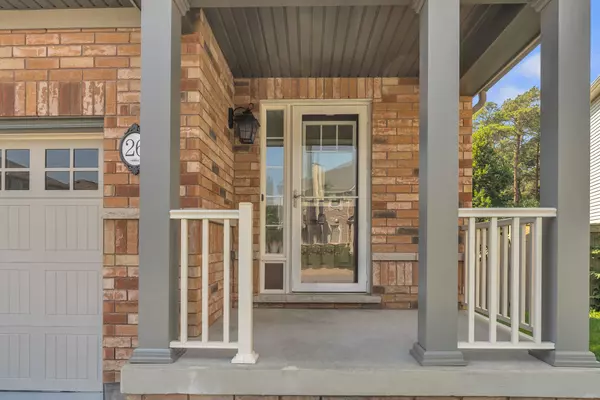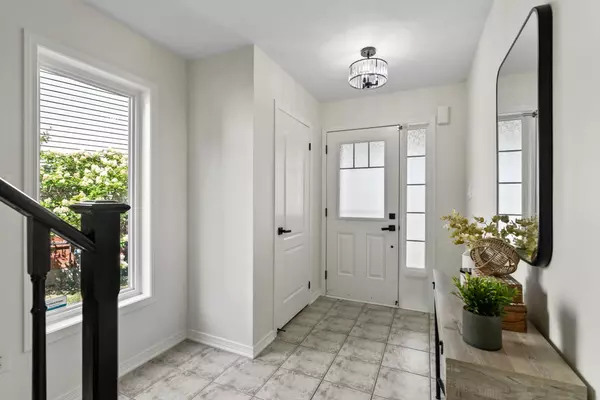$850,000
$799,900
6.3%For more information regarding the value of a property, please contact us for a free consultation.
1640 Grandview ST N #26 Oshawa, ON L1K 0S6
3 Beds
3 Baths
Key Details
Sold Price $850,000
Property Type Townhouse
Sub Type Att/Row/Townhouse
Listing Status Sold
Purchase Type For Sale
Subdivision Taunton
MLS Listing ID E11942398
Sold Date 02/04/25
Style 2-Storey
Bedrooms 3
Annual Tax Amount $5,426
Tax Year 2024
Property Sub-Type Att/Row/Townhouse
Property Description
Welcome to this spectacular end unit townhome, located in the prestigious Parkridge Forest, an exclusive community of traditional townhomes. Nestled within a forested ravine, the premium pie-shaped lot offers privacy and tranquility. Enjoy the beauty of nature from your own backyard. The partially finished walkout basement opens onto a professionally installed large stone patio with lovely garden views. Creating the perfect setting for entertaining and unwinding in a serene oasis. The main floor open concept great room features large picture windows that frame stunning views of the forest and flood the space with natural light. It also boasts 5" hand-scraped hardwood floors and stylish glass wall. The bright kitchen has quartz countertops and backsplash, plenty of cupboard space with under cabinet lighting, stainless steel appliances and full-sized breakfast island. The eat-in dining area includes French doors that open to an oversized custom-built deck, a perfect place to enjoy an outdoor retreat. The upper floor features new carpeting (2024) and a spacious primary bedroom with custom closet organizers and forest views. Enjoy the 4-piece ensuite with separate shower. The convenient 2nd floor laundry room has ample cupboard storage. Impeccably maintained, this exceptional townhome showcases meticulous attention to detail and design, all in a natural setting. Truly a rare find! The community has visitor parking and is close to HWY 407, schools, shopping, and recreation.
Location
Province ON
County Durham
Community Taunton
Area Durham
Rooms
Family Room No
Basement Partially Finished, Walk-Out
Kitchen 1
Interior
Interior Features None
Cooling Central Air
Exterior
Parking Features Private
Garage Spaces 2.0
Pool None
Roof Type Shingles
Lot Frontage 23.4
Lot Depth 101.57
Total Parking Spaces 2
Building
Foundation Concrete
Others
Security Features None
Read Less
Want to know what your home might be worth? Contact us for a FREE valuation!

Our team is ready to help you sell your home for the highest possible price ASAP

