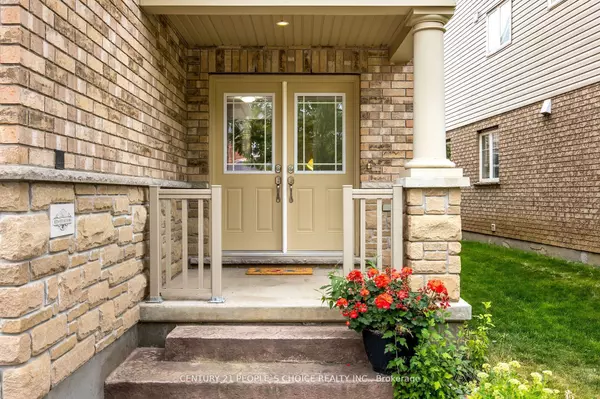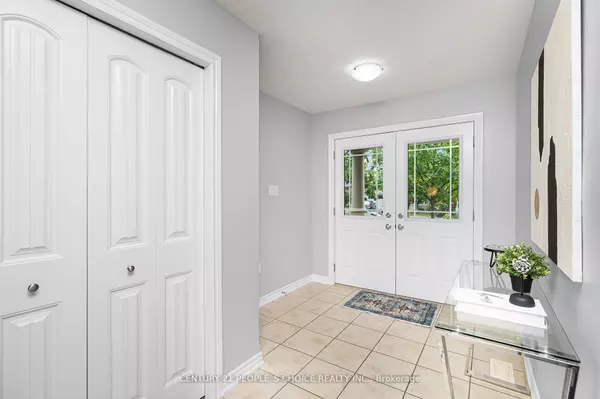$1,197,900
$1,199,900
0.2%For more information regarding the value of a property, please contact us for a free consultation.
313 Colonial DR Guelph, ON N1L 0C8
4 Beds
3 Baths
Key Details
Sold Price $1,197,900
Property Type Single Family Home
Sub Type Detached
Listing Status Sold
Purchase Type For Sale
Approx. Sqft 2500-3000
Subdivision Pine Ridge
MLS Listing ID X11199889
Sold Date 02/04/25
Style 2-Storey
Bedrooms 4
Annual Tax Amount $7,501
Tax Year 2024
Property Sub-Type Detached
Property Description
Prime Location! Welcome to 313 Colonial Dr., an exquisite Reid Heritage-built Energy Star home that seamlessly blends elegance with a highly sought-after location. Situated in the prestigious West Minister Woods area of Guelph, this property is nestled within one of the city's top school districts, featuring the renowned Sir Isaac Brock (SIB) Public School just steps away. This home is a beautifully designed kitchen with a pantry, boasting sleek new quartz countertops & premium appliances, ideal for culinary endeavors. The adjacent dining area, flooded with natural light, creates a warm and inviting space for family gatherings and memorable meals. The living spaces are thoughtfully crafted to cater to both relaxation & entertainment, including a cozy family room on the upper level and a loft on the second level, offering the perfect retreat. There is a monthly Maintenance Fees of $18.33 annually it is $220.00
Location
Province ON
County Wellington
Community Pine Ridge
Area Wellington
Rooms
Family Room Yes
Basement Unfinished
Kitchen 1
Separate Den/Office 1
Interior
Interior Features Built-In Oven, Water Heater
Cooling Central Air
Exterior
Exterior Feature Deck
Parking Features Available
Garage Spaces 2.0
Pool None
View Pond, Valley
Roof Type Asphalt Shingle
Lot Frontage 42.03
Lot Depth 111.07
Total Parking Spaces 4
Building
Foundation Concrete
Others
Monthly Total Fees $18
Security Features Heat Detector,Smoke Detector
ParcelsYN Yes
Read Less
Want to know what your home might be worth? Contact us for a FREE valuation!

Our team is ready to help you sell your home for the highest possible price ASAP





