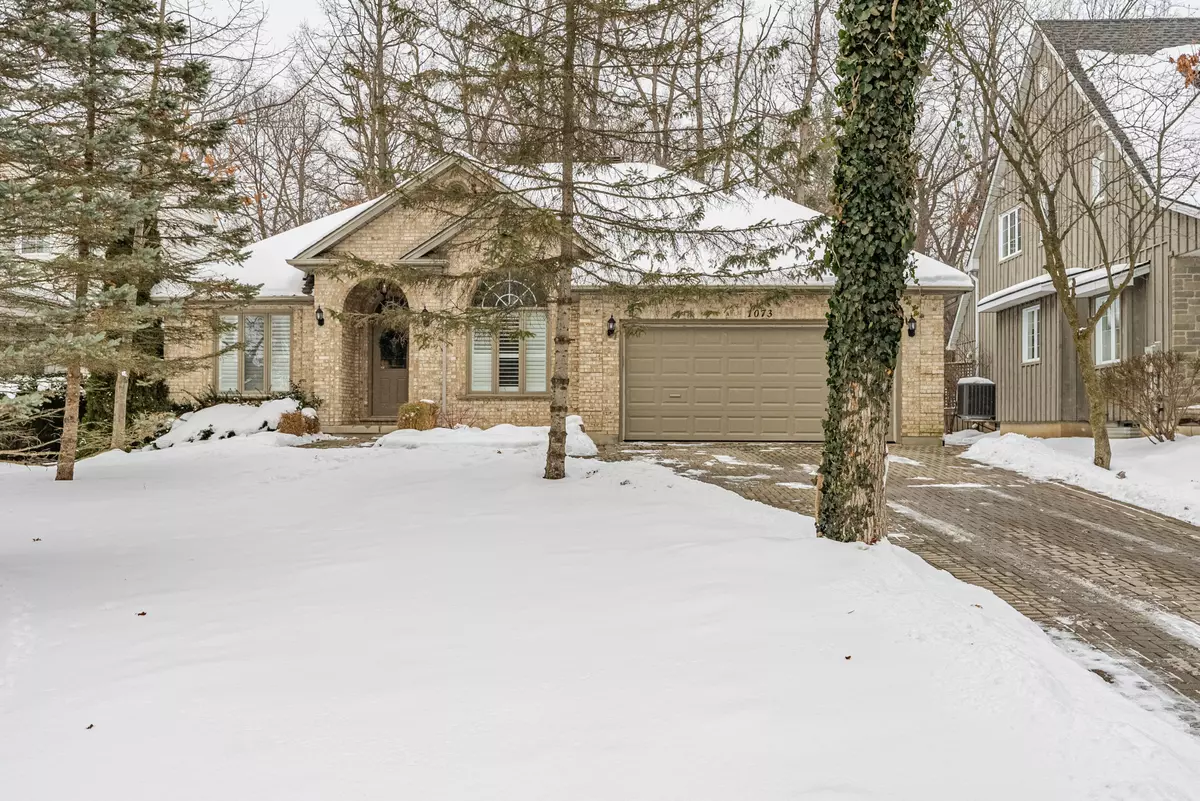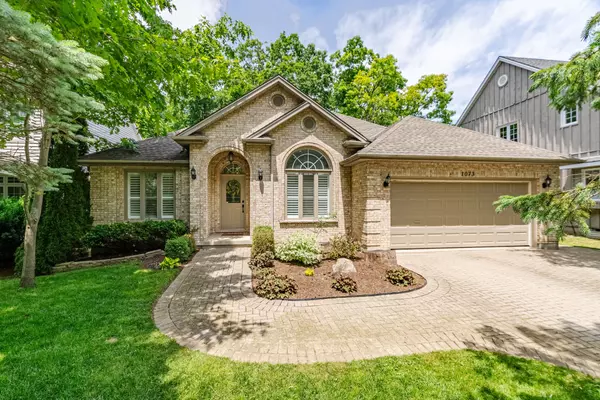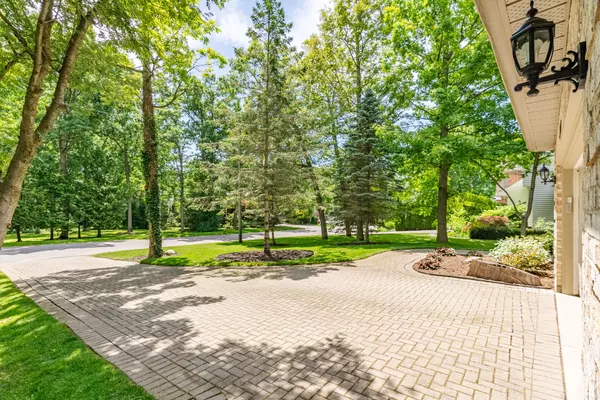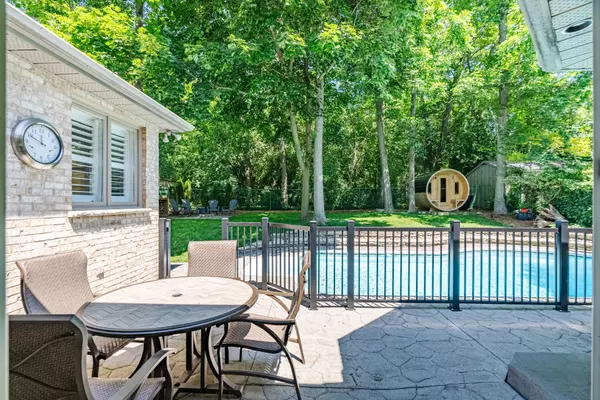$1,049,000
$1,098,000
4.5%For more information regarding the value of a property, please contact us for a free consultation.
1073 FULTON AVE London, ON N6H 2P5
3 Beds
3 Baths
Key Details
Sold Price $1,049,000
Property Type Single Family Home
Sub Type Detached
Listing Status Sold
Purchase Type For Sale
Subdivision North Q
MLS Listing ID X11945260
Sold Date 02/04/25
Style Bungalow
Bedrooms 3
Annual Tax Amount $7,928
Tax Year 2024
Property Sub-Type Detached
Property Description
Nestled in the desirable Old Hazelden subdivision in Oakridge, this rare detached one-floor home with backyard pool oasis is located on a tranquil, tree-lined street at the end of a quiet dead-end road. Custom-built by reputable Johnstone Homes, this property offers low-maintenance living and versatile space perfect for empty nesters seeking a condo alternative or young professionals and small families. Surrounded by mature trees, the home is ideally situated next to Thames Valley Golf Course and the Thames River, with easy access to walking trails, Sifton Bog, Hazelden Park, and Springbank Park. Inside, the main floor features gleaming hardwood floors, large windows, and a spacious Great Room with a two-sided gas fireplace. The stunning white kitchen boasts stone counter tops, upgraded stainless appliances, and a gas stove, complimented by a cozy informal dining area with access to the private backyard. A spacious primary bedroom includes a walk-in closet and 4pc ensuite, with private access to the rear patio. Two other good-sized bedrooms and a 4pc main bath complete the main floor. The basement was professionally finished in 2022, offering a rec room with a wet bar, family room, 4th bedroom, 3pc bath with glass shower, laundry room, and great storage. Outside, the backyard is an entertainer's dream, featuring a gated swimming pool, flagstone patio, fire pit, and sauna with Huum electric & wifi-enabled heater, all surrounded by lush greenery, creating a cottage-like feel. The long driveway, flanked by mature trees, leads to a front with golf course views, ensuring privacy and a feeling of no neighbors across the street. Other upgrades include high-end Fisher & Paykel Fridge & Stove, California Shutters, main floor laundry hookup, and inground sprinkler system. This exceptional property offers quick access to convenient Oakridge amenities such as top ranked schools, golf courses, parks, shopping, including Remark & Superstore, and 10 min drive to downtown London.
Location
Province ON
County Middlesex
Community North Q
Area Middlesex
Zoning R1-8
Rooms
Family Room Yes
Basement Full, Finished
Kitchen 2
Interior
Interior Features Water Heater, Auto Garage Door Remote, Primary Bedroom - Main Floor
Cooling Central Air
Fireplaces Number 1
Fireplaces Type Natural Gas
Exterior
Parking Features Private Double, Other
Garage Spaces 7.0
Pool Inground
Roof Type Asphalt Shingle
Lot Frontage 57.0
Lot Depth 140.0
Total Parking Spaces 7
Building
Foundation Poured Concrete
New Construction true
Others
Senior Community Yes
Security Features Alarm System
Read Less
Want to know what your home might be worth? Contact us for a FREE valuation!

Our team is ready to help you sell your home for the highest possible price ASAP





