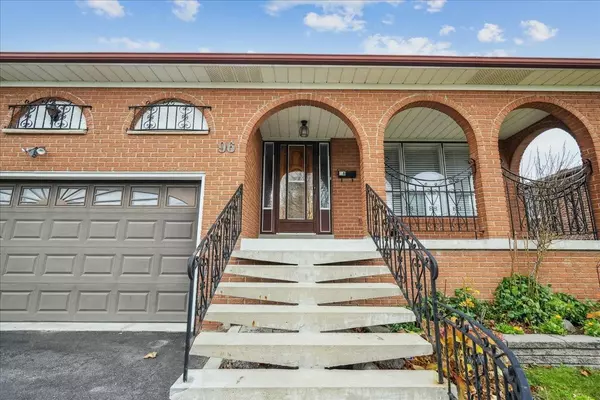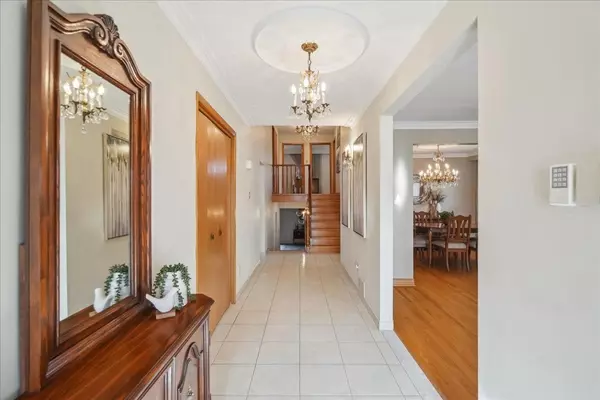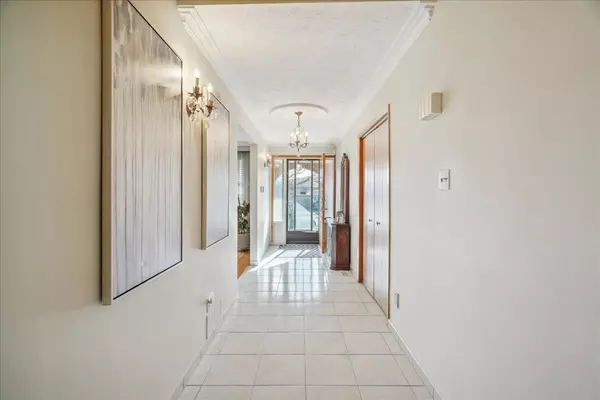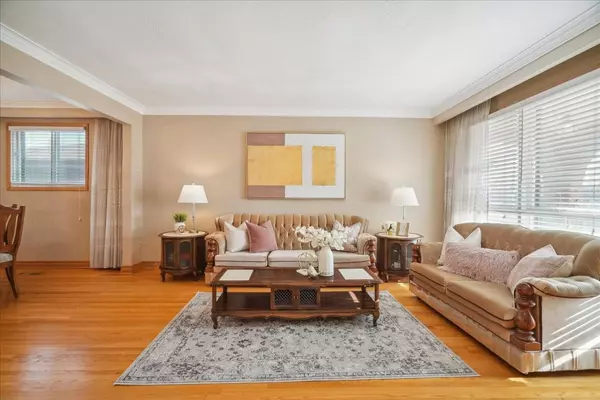$1,275,000
$1,399,999
8.9%For more information regarding the value of a property, please contact us for a free consultation.
96 Harris CRES Vaughan, ON L4L 1R9
4 Beds
4 Baths
Key Details
Sold Price $1,275,000
Property Type Single Family Home
Sub Type Detached
Listing Status Sold
Purchase Type For Sale
Approx. Sqft 2000-2500
Subdivision West Woodbridge
MLS Listing ID N11822307
Sold Date 02/04/25
Style Backsplit 5
Bedrooms 4
Annual Tax Amount $5,389
Tax Year 2024
Property Sub-Type Detached
Property Description
This Spacious 5-Level Back Split in Prestigious West Woodbridge. Nestled on a Tranquil Crescent, this Stunning Home Offers an Exceptional Layout + Multiple Entrances , Perfectly Designed for Modern Family Living or Investment Potential. Boasting 3 Spacious Bedrooms and a Versatile Den - Ideal for a Home Office, Guest Suite, or Additional Living Space - this Residence Features 4 Well-Appointed Bathrooms and 2 Fully Equipped Kitchens, Perfect for Multigenerational Living or Hosting Extended Family. The Expansive Backyard Provides an Inviting Oasis for Outdoor Entertaining, Gardening, or Simply Unwinding in a Peaceful Setting. Located in the Highly Sought-After West Woodbridge Neighborhood, this Home is Just Moments from Schools, Parks, Shopping, and Public Transit, Offering Both Convenience and a Family-Friendly Atmosphere. With Its Generous Space, Impeccable Comfort, and Limitless Potential, This Property Presents a Unique Opportunity in One of the Areas Most Desirable Communities.
Location
Province ON
County York
Community West Woodbridge
Area York
Zoning RESIDENTIAL
Rooms
Family Room Yes
Basement Finished
Kitchen 2
Separate Den/Office 1
Interior
Interior Features Auto Garage Door Remote, Central Vacuum, Water Heater, Water Heater Owned, Water Softener
Cooling Central Air
Fireplaces Type Wood Stove
Exterior
Exterior Feature Porch
Parking Features Private Double
Garage Spaces 4.0
Pool None
Roof Type Asphalt Shingle
Lot Frontage 50.0
Lot Depth 120.0
Total Parking Spaces 4
Building
Foundation Block, Concrete Block
Others
Security Features Alarm System,Carbon Monoxide Detectors,Smoke Detector
Read Less
Want to know what your home might be worth? Contact us for a FREE valuation!

Our team is ready to help you sell your home for the highest possible price ASAP





