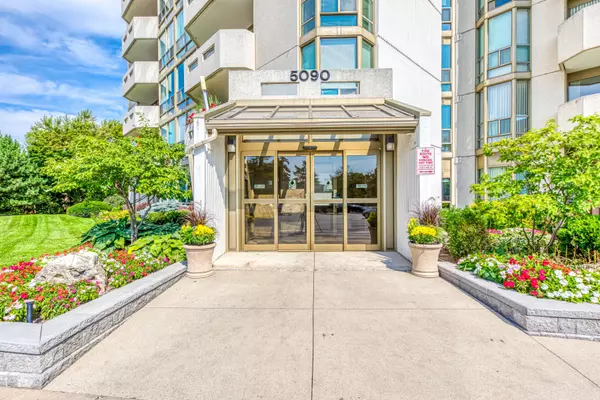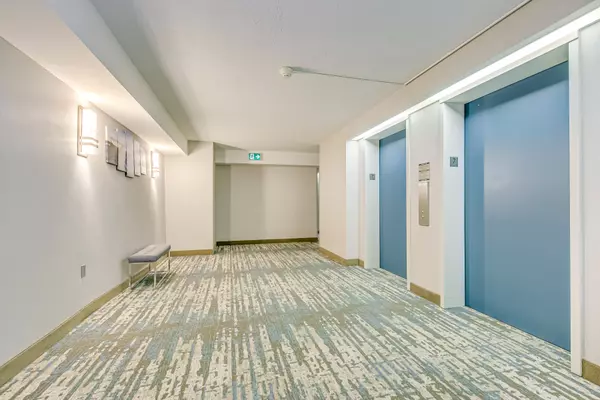$715,000
$725,000
1.4%For more information regarding the value of a property, please contact us for a free consultation.
5090 Pinedale AVE #709 Burlington, ON L7L 5V8
2 Beds
2 Baths
Key Details
Sold Price $715,000
Property Type Condo
Sub Type Condo Apartment
Listing Status Sold
Purchase Type For Sale
Approx. Sqft 1000-1199
Subdivision Appleby
MLS Listing ID W11892484
Sold Date 02/04/25
Style Apartment
Bedrooms 2
HOA Fees $859
Annual Tax Amount $2,846
Tax Year 2024
Property Sub-Type Condo Apartment
Property Description
Quiet Oasis In Pine dale Estates! 1,192 sqft Condo Unit offers 2 Bedroom with Sunroom, 2 full Bathroom sand large balcony all Overlooking the Escarpment! Luxury Vinyl Flooring Throughout. Open Concept InLiving/Dining Area with Walk-out to the open balcony! Large Primary Bedroom Provides 4Pc Ensuite, Walk-In Closet and access to Sunroom. The second bedroom has a large closet and floor-to-ceiling window!Freshly Painted With Kitchen Updates in 2021! 1 Parking and 2 Massive Lockers. Building secure with GatedAccess and Many Amenities: Large Lobby, Party Room, Billiards Room, Hot Tub, Swimming Pool, SaunaRoom, Gym and Library! Steps to Community Center, schools, Shopping And Grocery Stores and public transit. Mins drive to Hwy 403 and lakeshore! Bell TV & High-speed wifi is included in condo fee! Book a showing for today! *sqft as per seller.
Location
Province ON
County Halton
Community Appleby
Area Halton
Zoning Residential
Rooms
Family Room No
Basement None
Main Level Bedrooms 1
Kitchen 1
Interior
Interior Features Carpet Free
Cooling Central Air
Laundry In-Suite Laundry
Exterior
Parking Features Private
Garage Spaces 1.0
Amenities Available Game Room, Indoor Pool, Party Room/Meeting Room, Visitor Parking, Sauna
View Clear
Exposure South West
Total Parking Spaces 1
Building
Foundation Poured Concrete
Locker Owned
Others
Senior Community Yes
Pets Allowed Restricted
Read Less
Want to know what your home might be worth? Contact us for a FREE valuation!

Our team is ready to help you sell your home for the highest possible price ASAP





