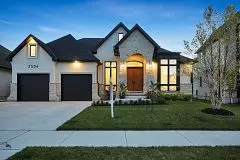$1,577,100
$1,599,900
1.4%For more information regarding the value of a property, please contact us for a free consultation.
2534 Kains RD London, ON N6K 0K9
5 Beds
4 Baths
Key Details
Sold Price $1,577,100
Property Type Single Family Home
Sub Type Detached
Listing Status Sold
Purchase Type For Sale
Approx. Sqft 2000-2500
Subdivision South A
MLS Listing ID X9353996
Sold Date 02/04/25
Style Bungalow
Bedrooms 5
Annual Tax Amount $9,574
Tax Year 2023
Property Sub-Type Detached
Property Description
Welcome to 2534 Kains Road, ideally located in the desirable community of Eagleridge. This stunning custom designed Bungalow built by Royal Oak Homes features over 3,400 sq ft of total living space, 2 + 3 bedroom, 3.5 bathrooms and is sure to impress. With every detail meticulously chosen and expertly designed; this home presents a sophisticated and elegant style. Step into the bright, welcoming foyer with soaring 12-foot ceilings featuring direct access to the spacious and convenient home office space (or additional main floor bedroom) and 3 pc main bathroom. The grand living room features a stunning open concept design with a beautiful arched picture window; allowing for tons of natural light, an impressive stone feature wall and a cozy gas fireplace , all of which seamlessly flows into the kitchen and dining space; fostering an idyllic atmosphere for entertaining. The kitchen is a chef's dream, featuring a 10 ft island, timeless matte white appliances, an abundance of counter space and storage; and includes a secondary prep kitchen. Your primary retreat is thoughtfully located with privacy in mind, and features an elegant tray ceiling, a luxurious 5 pc spa like ensuite with a soaker tub, walk-in shower, and a double vanity, as well as a spacious walk-in closet. Completing the main level is a spacious mudroom with dog-wash station as well as a separate private laundry room. The fully finished lower level features a large rec room with wet bar, three additional bedrooms, a full 3 pc bathroom and an additional 2 pc guest bath. Completing this magnificent property is your own private backyard oasis with rear covered porch, beautiful in-ground pool, hot tub and pool house and classic contemporary landscaping. This home is a must see!
Location
Province ON
County Middlesex
Community South A
Area Middlesex
Zoning R1-8
Rooms
Family Room Yes
Basement Finished, Full
Kitchen 1
Separate Den/Office 3
Interior
Interior Features Other
Cooling Central Air
Fireplaces Number 2
Fireplaces Type Natural Gas
Exterior
Parking Features Private
Garage Spaces 4.0
Pool Inground
Roof Type Asphalt Shingle
Lot Frontage 61.86
Lot Depth 108.55
Total Parking Spaces 4
Building
Foundation Concrete
Read Less
Want to know what your home might be worth? Contact us for a FREE valuation!

Our team is ready to help you sell your home for the highest possible price ASAP





