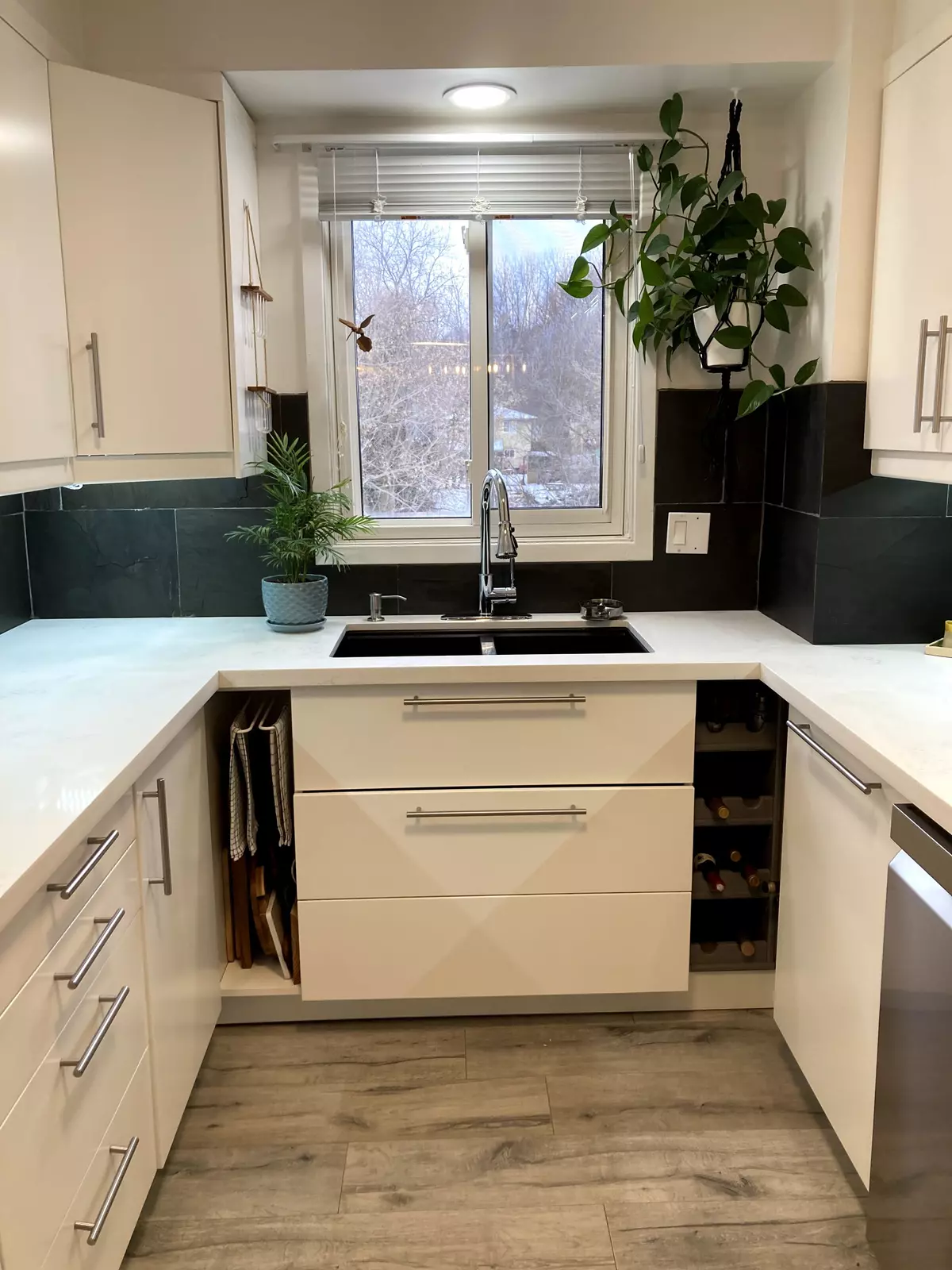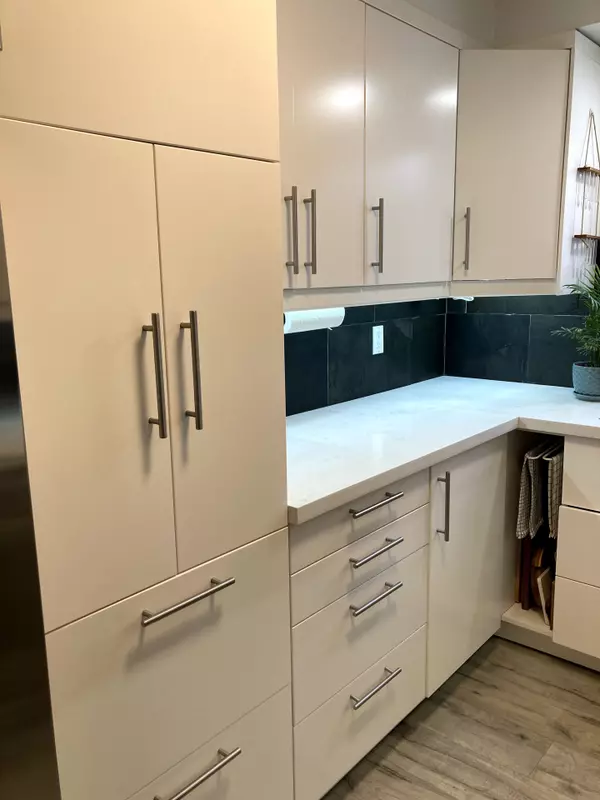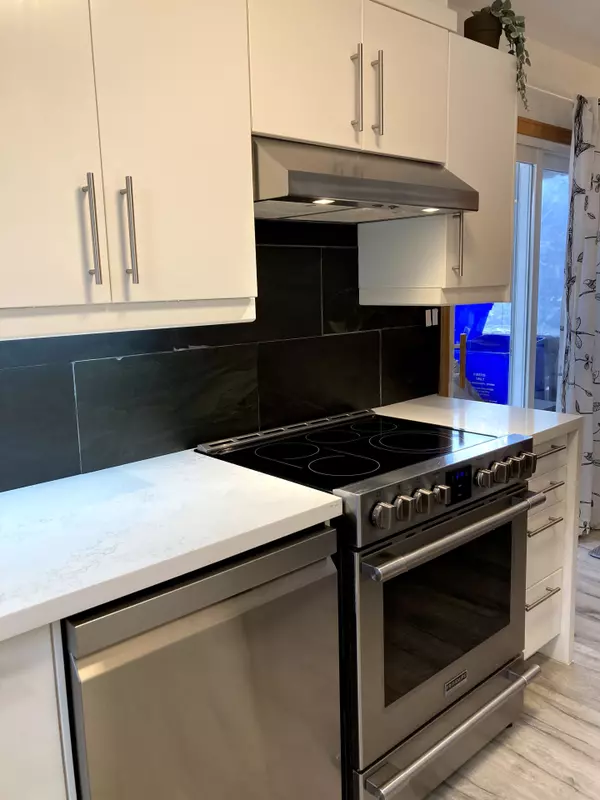$696,000
$599,900
16.0%For more information regarding the value of a property, please contact us for a free consultation.
158 Londonderry ST Oshawa, ON L1J 6Z3
3 Beds
2 Baths
Key Details
Sold Price $696,000
Property Type Multi-Family
Sub Type Semi-Detached
Listing Status Sold
Purchase Type For Sale
Subdivision Vanier
MLS Listing ID E11936683
Sold Date 02/04/25
Style Bungalow-Raised
Bedrooms 3
Annual Tax Amount $3,937
Tax Year 2024
Property Sub-Type Semi-Detached
Property Description
**Dream Home Alert!** Welcome to your stunning new oasis, a beautifully remodelled 3-bedroom semi-detached home that checks all the boxes! Nestled in a **great location**, you'll find yourself just moments away from transit, schools, parks, shopping, and easy access to the 401. Step inside to discover a **fully renovated kitchen** that is truly a chef's delight! Featuring premium upgrades like a double wide fridge and freezer, exquisite waterfall countertops, and an abundance of storage space, it's perfect for both everyday meals and entertaining. The **main floor boasts a large primary bedroom** with a brand-new walk-in closet that offers tons of space for all your belongings. Plus, the updated main floor bathroom ensures that style meets convenience.The charm doesn't stop there! Venture down to the basement, where you'll enjoy a seamless **walkout to the backyard patio area**, perfect for summer gatherings. And don't forget about the **spacious backyard**, featuring an above-ground pool and access to a serene ravine ideal for relaxation and fun in the sun. This home provides the perfect blend of comfort, style, and location! Don't miss your chance to make it yours.
Location
Province ON
County Durham
Community Vanier
Area Durham
Rooms
Family Room No
Basement Finished with Walk-Out
Kitchen 1
Interior
Interior Features Primary Bedroom - Main Floor
Cooling Central Air
Exterior
Parking Features Private
Garage Spaces 2.0
Pool Above Ground
Roof Type Asphalt Shingle
Lot Frontage 27.5
Lot Depth 125.0
Total Parking Spaces 2
Building
Foundation Unknown
Read Less
Want to know what your home might be worth? Contact us for a FREE valuation!

Our team is ready to help you sell your home for the highest possible price ASAP





