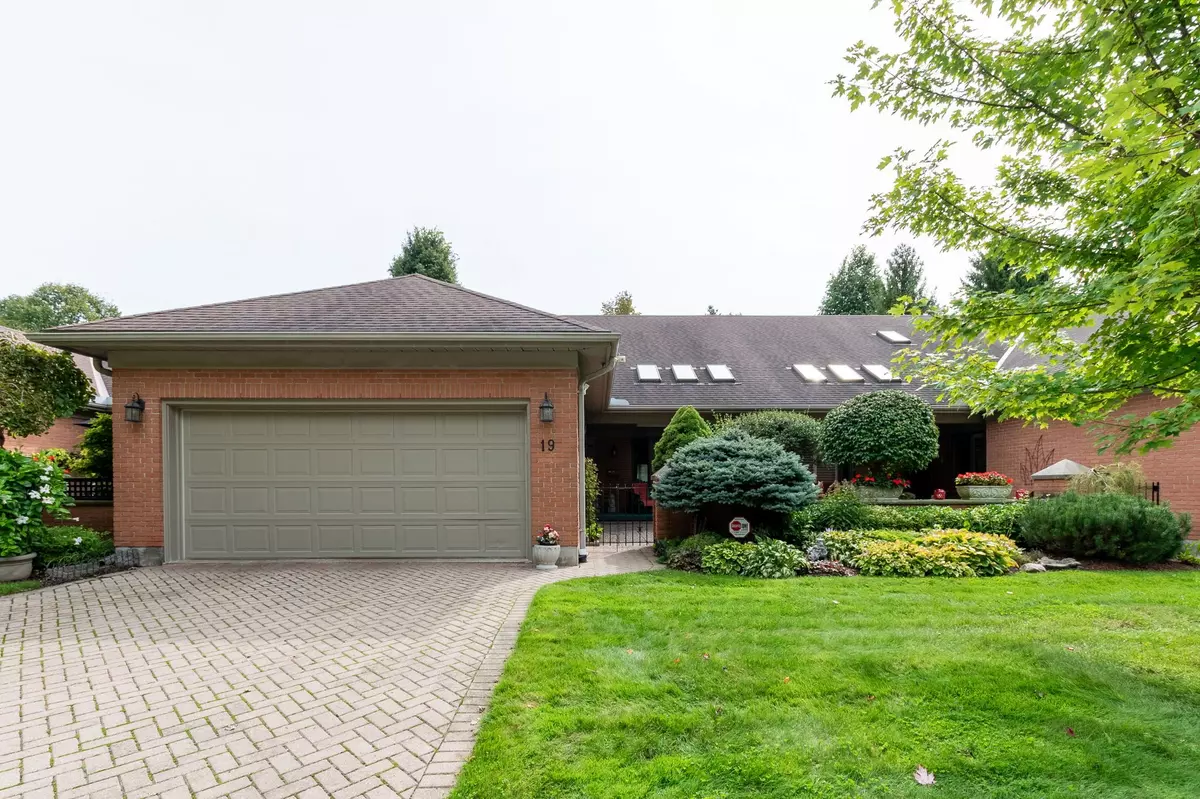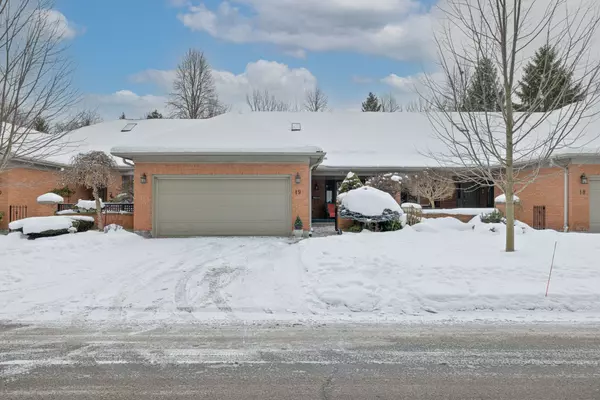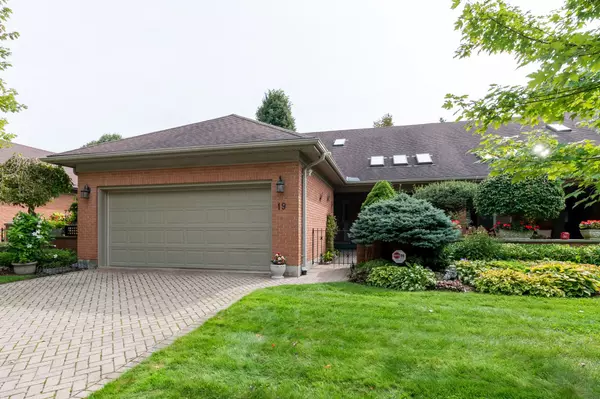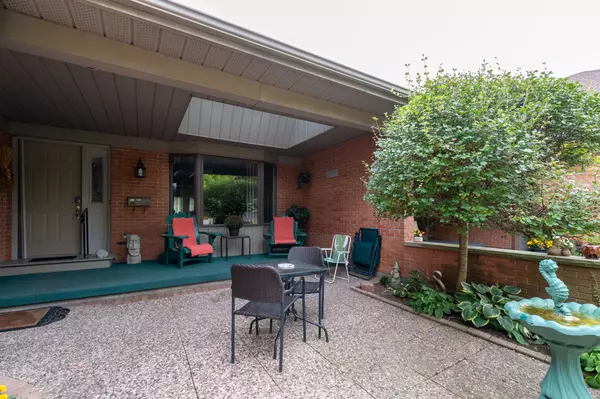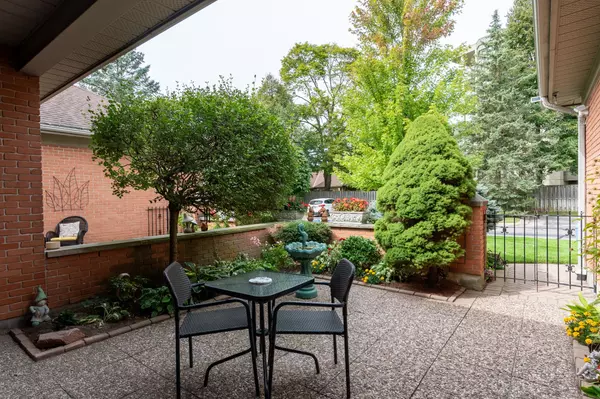$700,000
$709,900
1.4%For more information regarding the value of a property, please contact us for a free consultation.
40 Quinella DR #19 London, ON N6K 4K9
3 Beds
3 Baths
Key Details
Sold Price $700,000
Property Type Condo
Sub Type Condo Townhouse
Listing Status Sold
Purchase Type For Sale
Approx. Sqft 1400-1599
Subdivision South C
MLS Listing ID X11937424
Sold Date 02/03/25
Style Bungalow
Bedrooms 3
HOA Fees $450
Annual Tax Amount $4,924
Tax Year 2024
Property Sub-Type Condo Townhouse
Property Description
If you're looking for the simplicity of a single-floor design, you won't find a better example than this beautiful Sifton-built 2+1 bed, 3 full bath Rosecliffe condo. The skylight in the foyer lets light stream in, and you'll love that the theme carries through to a large, window-filled living room and dining area, with a focal gas fireplace. The adjacent kitchen is anchored by a large island with lots of prep space complimented by stainless appliances and lots of room for eat-in privileges for those less formal meals. The primary suite is definitely king-sized and includes a walk-in closet plus an ensuite with dual vanity and tub/shower. There is also another large bedroom on this floor that was presently used as office, with custom wall storage, as well as a 3 piece main bath. Head downstairs and you'll find a large rec room, another bedroom (with murphy bed), and another 3 piece full bath: perfect if you would like a lower level suite for a teen or other family member. There is loads of storage down here as well, with lots of shelving and closets. When the warm weather returns (dont worry, it will) there is walkout access to a private backyard (no rear neighbours!) with a large patio, plus a large covered front porch. More bonuses include updated furnace and central air, laminate flooring on the main, main floor laundry, two car garage, and a double-wide driveway. This an outstanding, well managed community with an outdoor pool and lots of visitor parking. Westmount is one of the most popular areas of London, and Rosecliffe is a quiet enclave in an already stellar neighbourhood. You're close to parks shopping, amenities, and a short commute to Western and University Hospital. Come picture yourself on your new patio on a warm summer afternoon!
Location
Province ON
County Middlesex
Community South C
Area Middlesex
Zoning R5-3
Rooms
Family Room Yes
Basement Finished, Partially Finished
Kitchen 1
Interior
Interior Features Auto Garage Door Remote, Primary Bedroom - Main Floor, Workbench
Cooling Central Air
Fireplaces Number 1
Fireplaces Type Natural Gas, Living Room
Laundry Electric Dryer Hookup, Washer Hookup, In Kitchen
Exterior
Exterior Feature Patio, Landscaped, Porch
Parking Features Private
Garage Spaces 4.0
Amenities Available Outdoor Pool, Visitor Parking, BBQs Allowed
View Trees/Woods
Roof Type Asphalt Shingle
Exposure North
Total Parking Spaces 4
Building
Foundation Concrete
Locker None
Others
Security Features Alarm System,Smoke Detector
Pets Allowed Restricted
Read Less
Want to know what your home might be worth? Contact us for a FREE valuation!

Our team is ready to help you sell your home for the highest possible price ASAP

