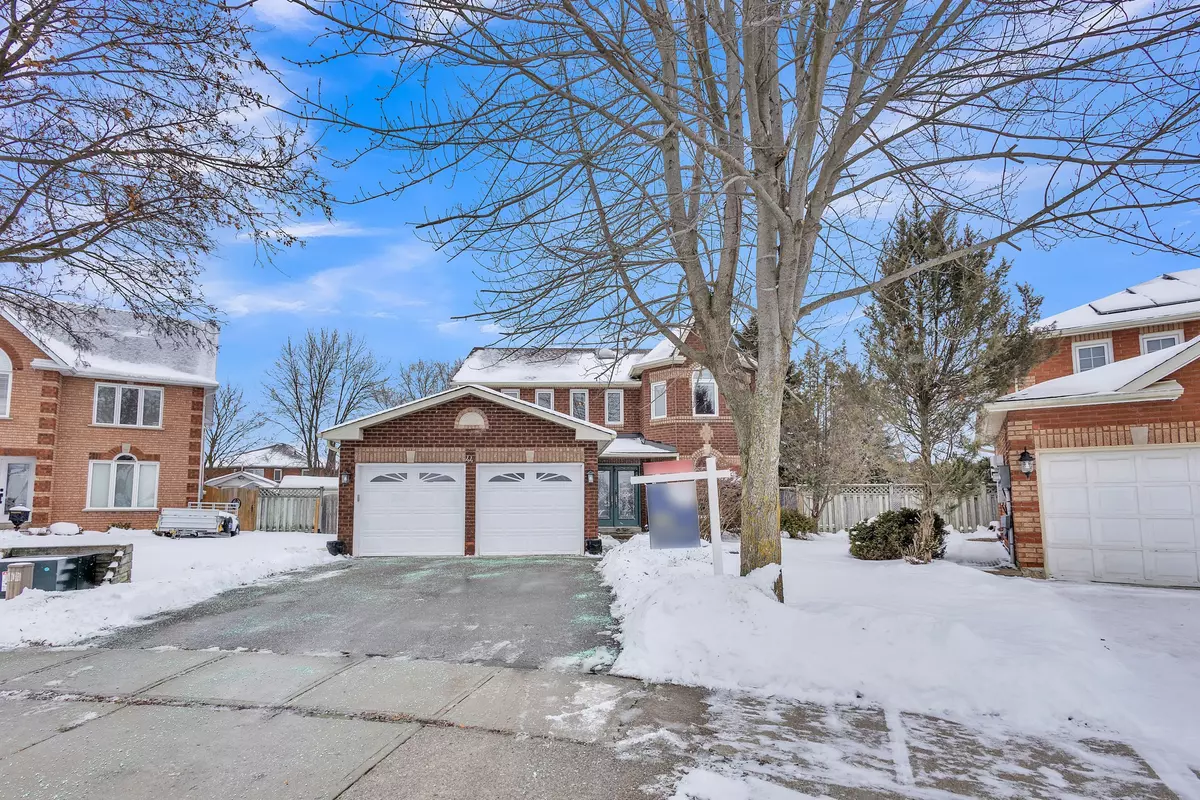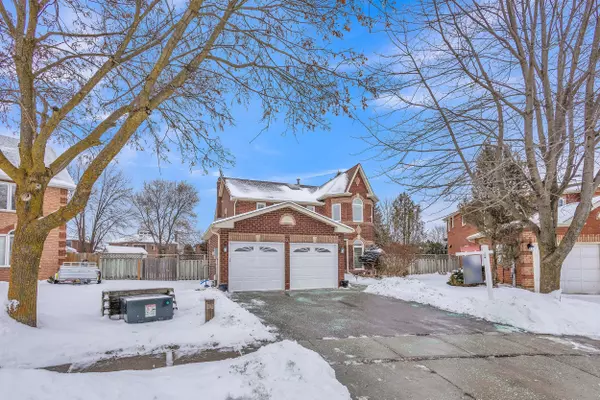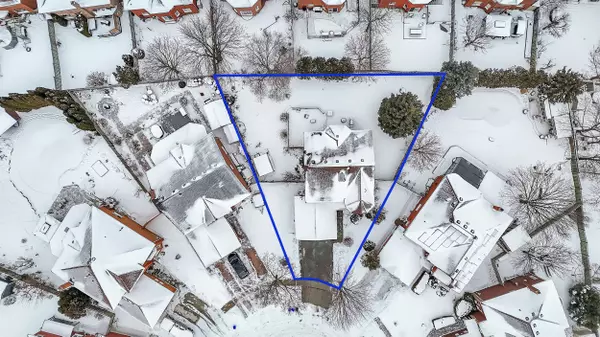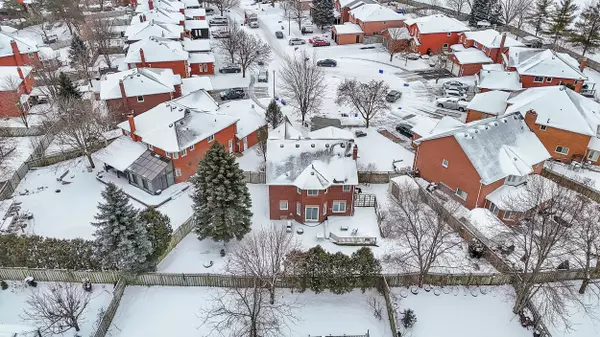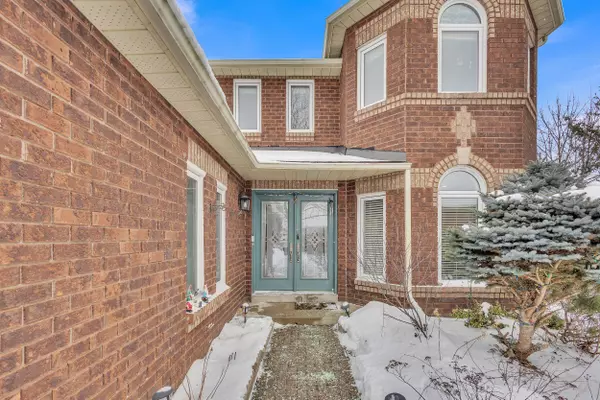$1,050,000
$1,099,000
4.5%For more information regarding the value of a property, please contact us for a free consultation.
44 Tallowtree PL Cambridge, ON N1T 1M2
4 Beds
3 Baths
Key Details
Sold Price $1,050,000
Property Type Single Family Home
Sub Type Detached
Listing Status Sold
Purchase Type For Sale
Approx. Sqft 2500-3000
MLS Listing ID X11928067
Sold Date 02/01/25
Style 2-Storey
Bedrooms 4
Annual Tax Amount $6,451
Tax Year 2024
Property Sub-Type Detached
Property Description
Welcome to this beautiful 4-bedroom, 3-bathroom detached home offering 2,500 sq. ft. of above-ground living space and nearly 3,500 sq. ft. of fully finished space. Nestled on a peaceful cul-de-sac, this property boasts one of the largest and most private backyards on the street, featuring an extra-wide pool-sized lot, large deck, and a fully fenced yard, perfect for outdoor gatherings and relaxation. Step inside to a freshly upgraded main floor, showcasing a brand-new gourmet kitchen with a large seating island, pot lights, and stylish vinyl flooring. Main floor offers a bright office ideal for remote work or can be used as a main floor bedroom. The mudroom, conveniently connected to a two-car garage, adds to the homes functionality. The second level features a Spacious primary bedroom with new vinyl flooring and a beautifully updated 5-piece ensuite bathroom with a double vanity and a luxurious soaker tub. The secondary 4 pc bathroom features a double vanity. Enjoy peace of mind with owned equipment's, including a furnace(2022), tankless water heater(2022), air conditioning(2022), and water softener(2023). The finished basement is perfect for entertaining and family time. Large walk-in pantry provides ample storage space in the basement. Located close to 401, schools, hospital, supermarkets, transit options, parks, conservation area and more. This home offers both tranquility and convenience. Warm and welcoming neighbors complete the charm of this fantastic property. Don't miss the opportunity to own this move-in ready home!
Location
Province ON
County Waterloo
Area Waterloo
Rooms
Family Room Yes
Basement Finished
Kitchen 1
Interior
Interior Features On Demand Water Heater, Water Heater Owned, Water Softener
Cooling Central Air
Fireplaces Type Wood
Exterior
Exterior Feature Deck
Parking Features Private Double
Garage Spaces 4.0
Pool None
Roof Type Asphalt Shingle
Lot Frontage 29.52
Lot Depth 116.4
Total Parking Spaces 4
Building
Foundation Concrete
Read Less
Want to know what your home might be worth? Contact us for a FREE valuation!

Our team is ready to help you sell your home for the highest possible price ASAP

