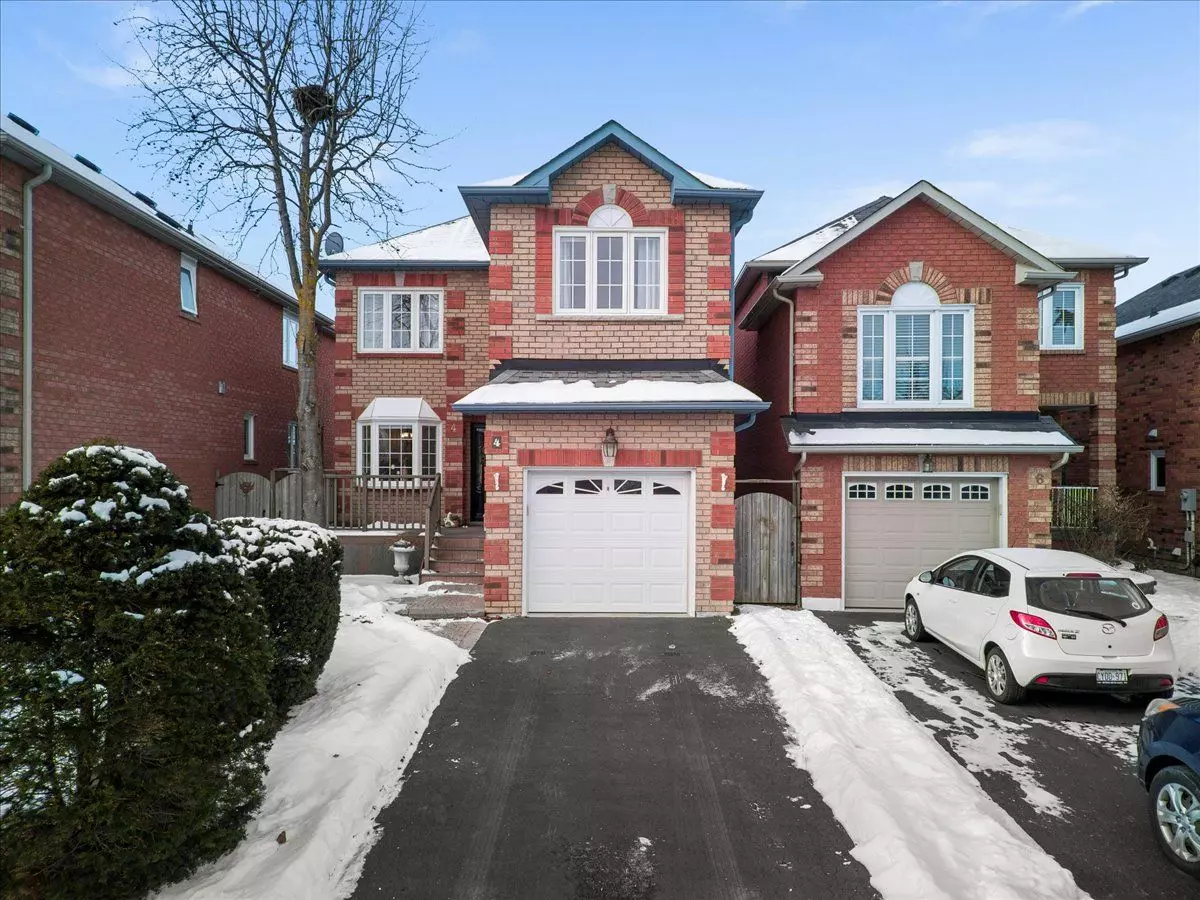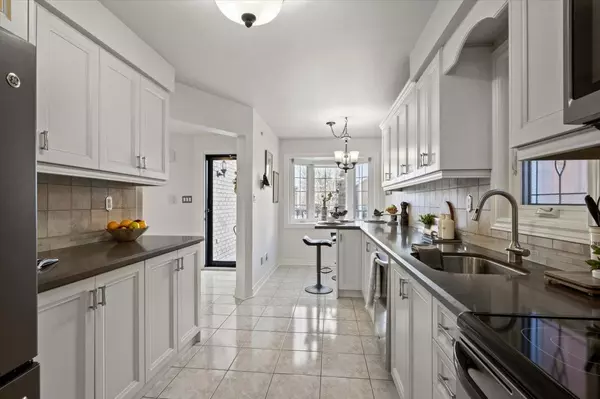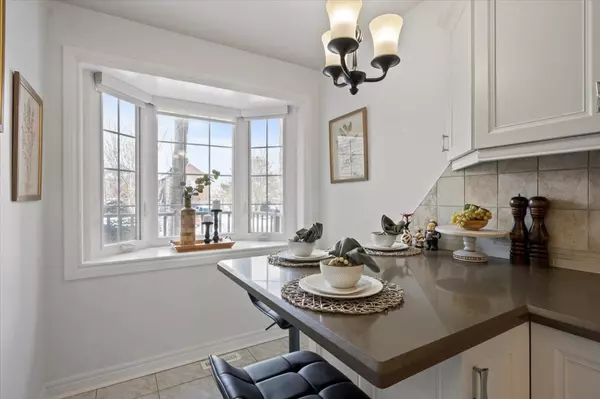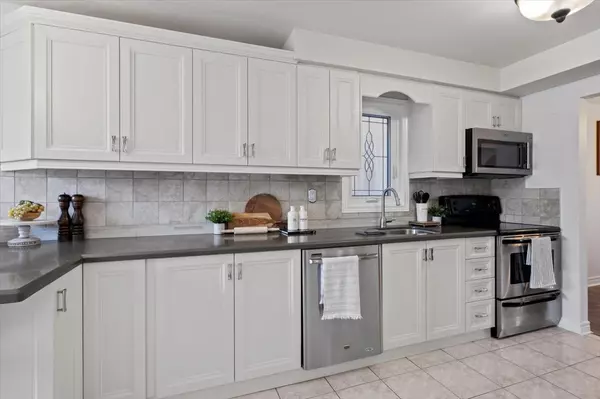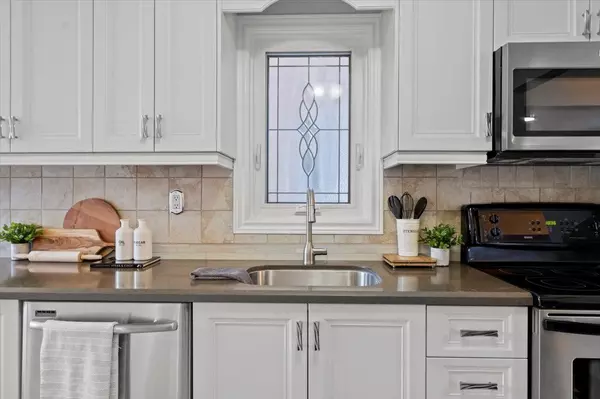$880,000
$879,900
For more information regarding the value of a property, please contact us for a free consultation.
4 Burdge CT Whitby, ON L1N 9L1
3 Beds
3 Baths
Key Details
Sold Price $880,000
Property Type Single Family Home
Sub Type Detached
Listing Status Sold
Purchase Type For Sale
Subdivision Blue Grass Meadows
MLS Listing ID E11926272
Sold Date 02/01/25
Style 2-Storey
Bedrooms 3
Annual Tax Amount $5,379
Tax Year 2024
Property Sub-Type Detached
Property Description
Welcome to this charming detached all-brick home offering 3-bedrooms and 3-bathrooms. Nestled on a quiet court, this property provides your family with the perfect blend of comfort, style, and functionality. The main floor has a beautifully renovated kitchen, featuring modern finishes, ample cabinetry, and a breakfast bar. Adjacent to the kitchen, the open-concept living and dining area features a cozy fireplace, creating a warm and welcoming atmosphere for family gatherings. Upstairs, you'll find three generously sized bedrooms, including a primary suite with a private ensuite. As a bonus, there's an extra room upstairs perfect for a home office, playroom, or family retreat. The finished basement adds even more living space, perfect for a recreation room. Outside, the private backyard is a true retreat, featuring a large deck, a serene sunroom, and a beautifully maintained garden perfect for relaxing or entertaining outdoors. With an attached garage, ample parking, and its prime location near great schools, parks, shopping, transportation, recreation centre, and easy highway access, this home offers convenience and charm in one package. Schedule your viewing today!
Location
Province ON
County Durham
Community Blue Grass Meadows
Area Durham
Rooms
Family Room Yes
Basement Finished
Kitchen 1
Interior
Interior Features Auto Garage Door Remote
Cooling Central Air
Fireplaces Number 3
Fireplaces Type Natural Gas
Exterior
Exterior Feature Deck, Landscaped, Patio, Porch
Parking Features Private
Garage Spaces 1.0
Pool None
Roof Type Shingles
Lot Frontage 29.76
Lot Depth 115.27
Total Parking Spaces 4
Building
Foundation Unknown
Read Less
Want to know what your home might be worth? Contact us for a FREE valuation!

Our team is ready to help you sell your home for the highest possible price ASAP

