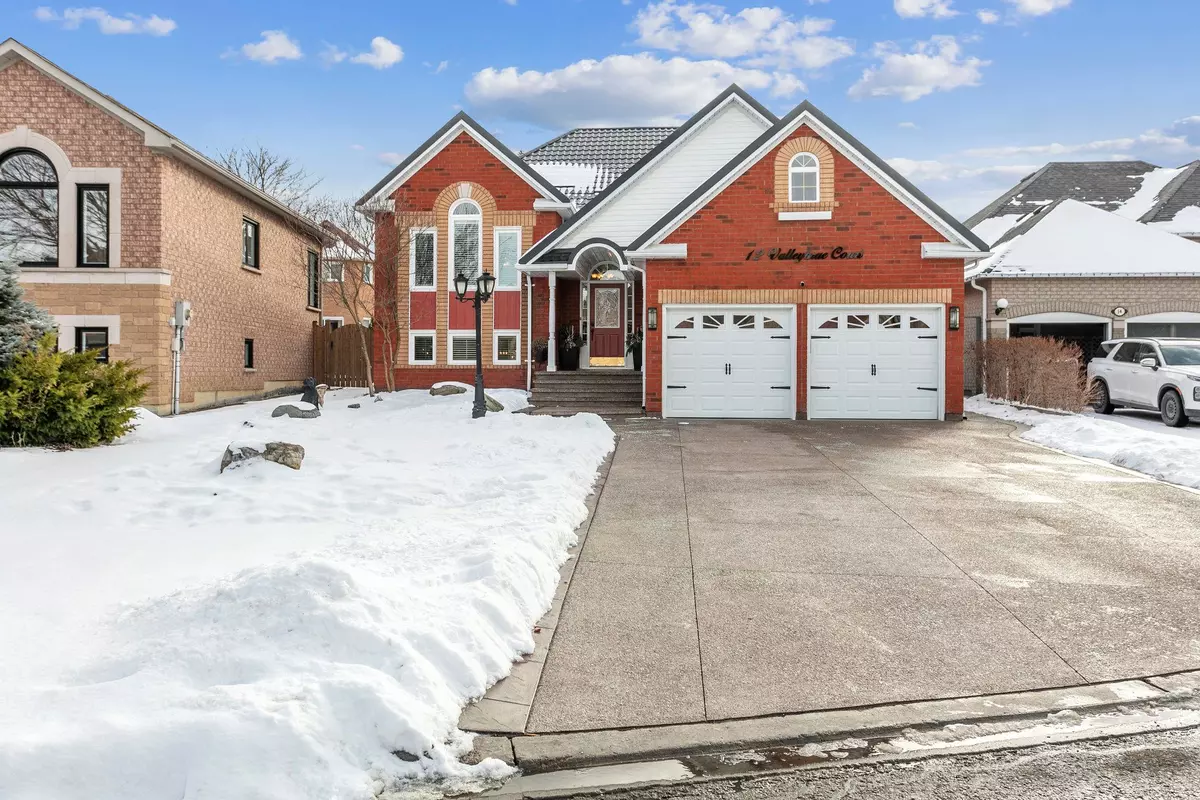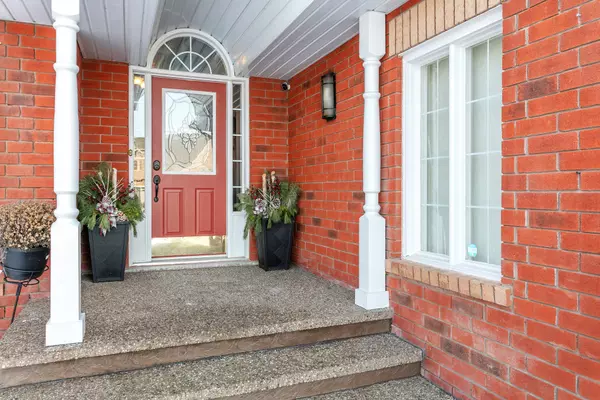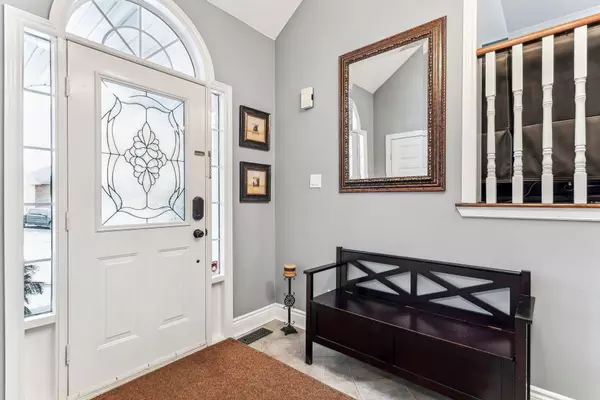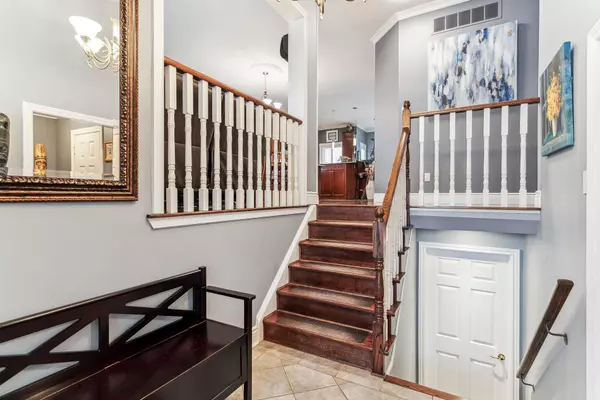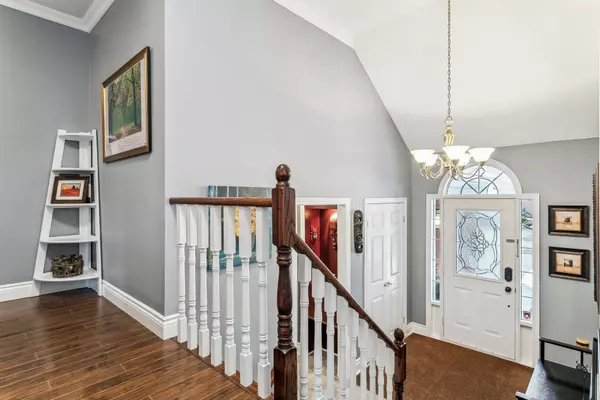$1,204,000
$1,249,000
3.6%For more information regarding the value of a property, please contact us for a free consultation.
12 Valleybrae CT Caledon, ON L7C 1B8
4 Beds
3 Baths
Key Details
Sold Price $1,204,000
Property Type Single Family Home
Sub Type Detached
Listing Status Sold
Purchase Type For Sale
Subdivision Rural Caledon
MLS Listing ID W11937516
Sold Date 02/01/25
Style Bungalow-Raised
Bedrooms 4
Annual Tax Amount $5,949
Tax Year 2024
Property Sub-Type Detached
Property Description
Nestled in the highly sought after Valleywood neighbourhood, 12 Valleybrae Crt is a stunning, meticulously maintained raised bungalow, with a separate self contained lower level apartment suitable for Multi-Generational families, or those requiring additional living space. The main floor features two generously sized bedrooms, each offering ample space and comfort. The luxurious spa like bathroom provides a tranquil retreat, complete with high-end finishes and a Jacuzzi tub. The soaring ceilings in the living room flood the area with natural light making it feel open and airy. The kitchen features newer appliances, a large island and a walkout to your own private oasis. The lower level offers a separate entrance to a professionally finished two bedroom apartment, complete with large kitchen and comfortable family room. Outside you will find beautifully manicured gardens, seating areas, and a salt water above ground pool, all surrounded by low maintenance composite decking. Enjoy entertaining and making memories under your gazebo, and the convenience of two Natural Gas BBQ hookups. You have to see this wonderful home to appreciate all that it has to offer. See attachment for additional home features, and visit www.12valleybrae.ca for more photos and virtual tour.
Location
Province ON
County Peel
Community Rural Caledon
Area Peel
Rooms
Family Room Yes
Basement Separate Entrance, Finished
Kitchen 2
Separate Den/Office 2
Interior
Interior Features Auto Garage Door Remote, In-Law Suite
Cooling Central Air
Exterior
Exterior Feature Deck, Landscaped, Privacy
Parking Features Private
Garage Spaces 5.0
Pool Above Ground
Roof Type Metal
Lot Frontage 56.3
Lot Depth 108.37
Total Parking Spaces 5
Building
Foundation Concrete
Read Less
Want to know what your home might be worth? Contact us for a FREE valuation!

Our team is ready to help you sell your home for the highest possible price ASAP

