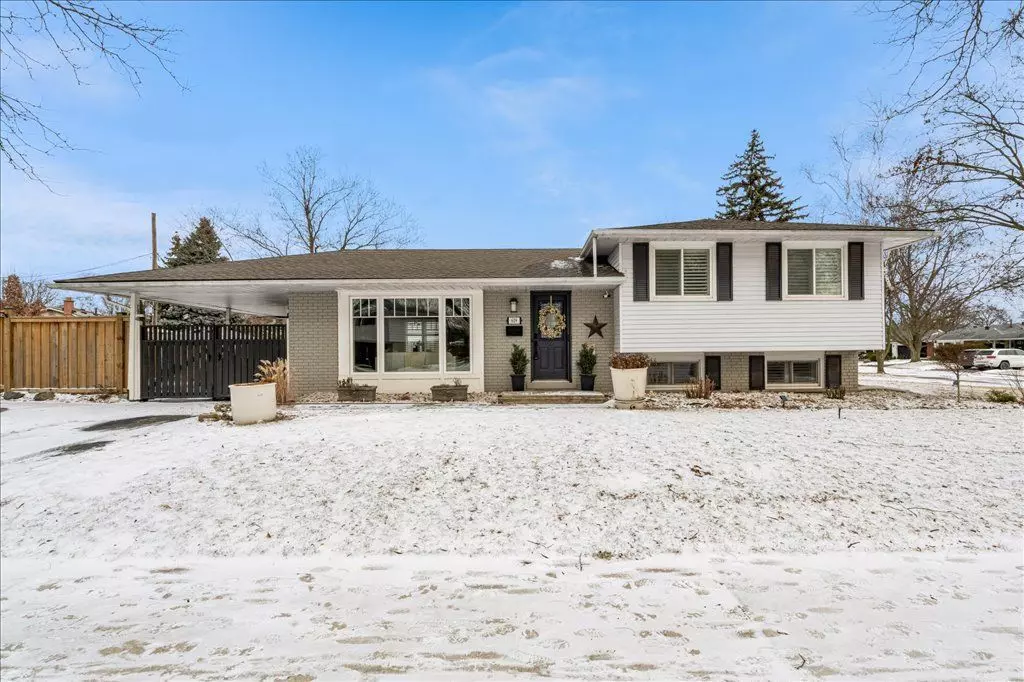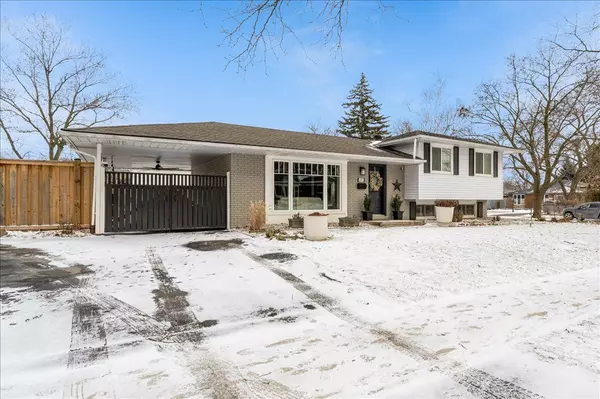$1,112,500
$1,069,900
4.0%For more information regarding the value of a property, please contact us for a free consultation.
609 BRAEMORE RD Burlington, ON L7N 3E6
3 Beds
2 Baths
Key Details
Sold Price $1,112,500
Property Type Single Family Home
Sub Type Detached
Listing Status Sold
Purchase Type For Sale
Approx. Sqft 1100-1500
Subdivision Roseland
MLS Listing ID W11946126
Sold Date 02/01/25
Style Sidesplit 3
Bedrooms 3
Annual Tax Amount $4,379
Tax Year 2024
Property Sub-Type Detached
Property Description
This turn-key home is nestled on a quiet, tree-lined street in the desirable Dynes neighborhood. It offers the perfect blend of character and potential. Featuring original hardwood floors that add warmth, while boasting a large sophisticated living room basked in plenty of natural light, perfect for creating your ideal space. The freshly renovated bathroom (2021) with double sinks is sure to please the growing family. Attic and basement insulation has been improved in all finished areas for your future comfort (2021/2019). Featuring a walk-up basement entrance for future income possibilities or mud-room style entry right into the laundry room for those younger mess makers. Outside you'll find yourself on a mature tree-lined street and expansive side lots provide ample outdoor possibilities gardens, play areas, or future enhancements. Located minutes from top-rated schools, shopping, and the downtown core, this property is an exceptional opportunity for those seeking space, charm, and convenience in a prime location.
Location
Province ON
County Halton
Community Roseland
Area Halton
Zoning R3.4
Rooms
Family Room Yes
Basement Finished, Full
Kitchen 1
Interior
Interior Features Central Vacuum
Cooling Central Air
Exterior
Parking Features Private Double
Garage Spaces 1.0
Pool None
Roof Type Asphalt Shingle
Lot Frontage 60.0
Lot Depth 85.0
Total Parking Spaces 3
Building
Foundation Block
Others
Security Features Carbon Monoxide Detectors,Smoke Detector
Read Less
Want to know what your home might be worth? Contact us for a FREE valuation!

Our team is ready to help you sell your home for the highest possible price ASAP





