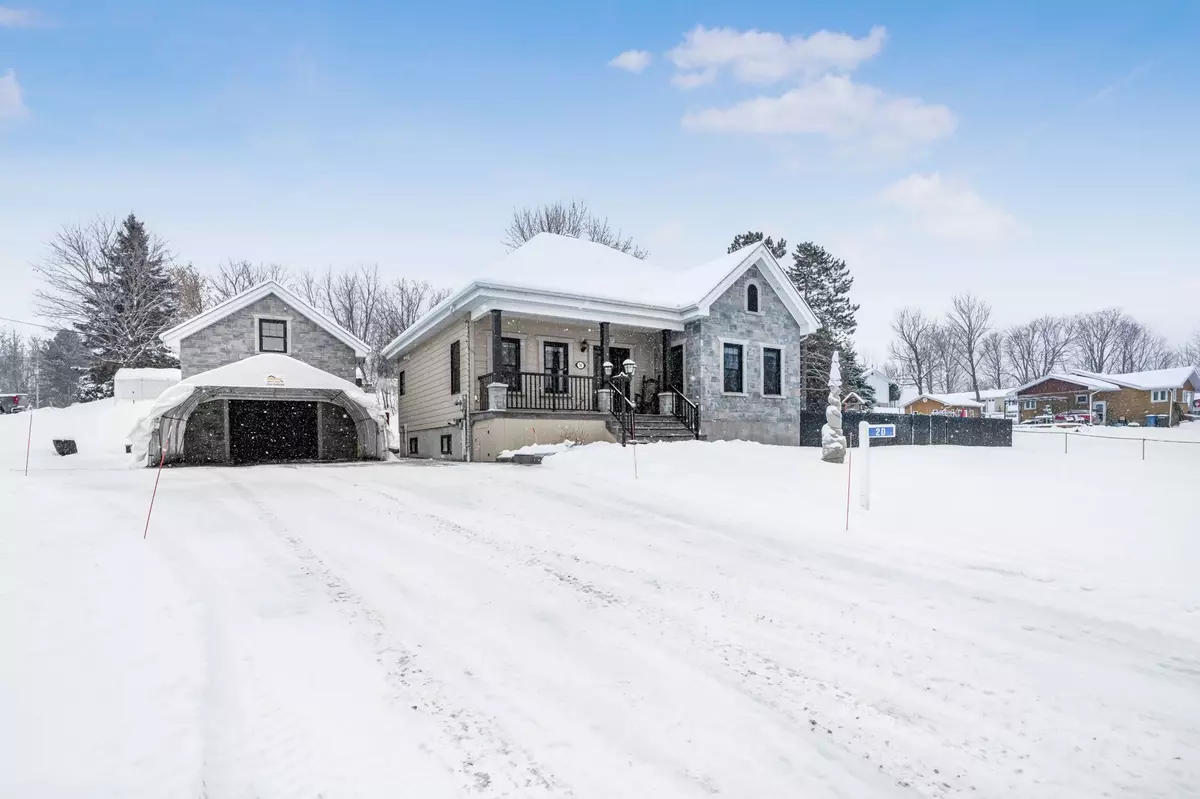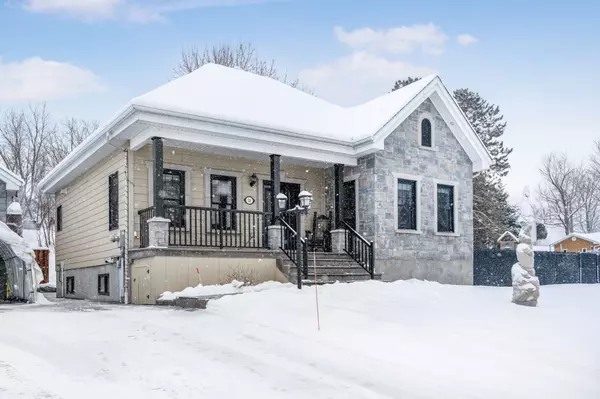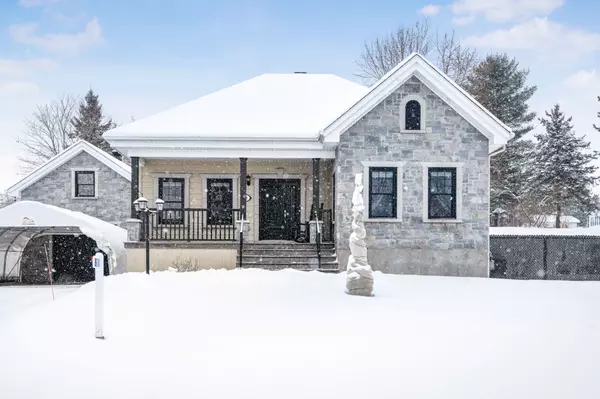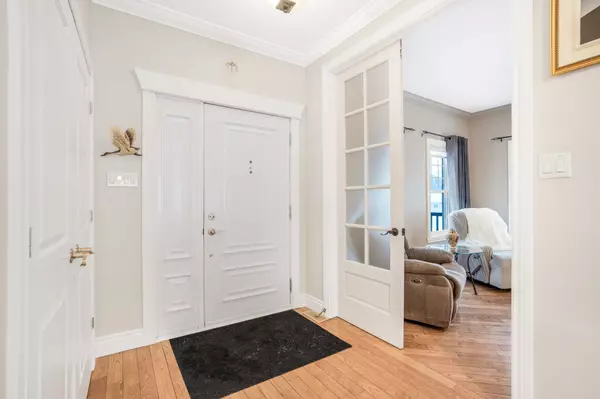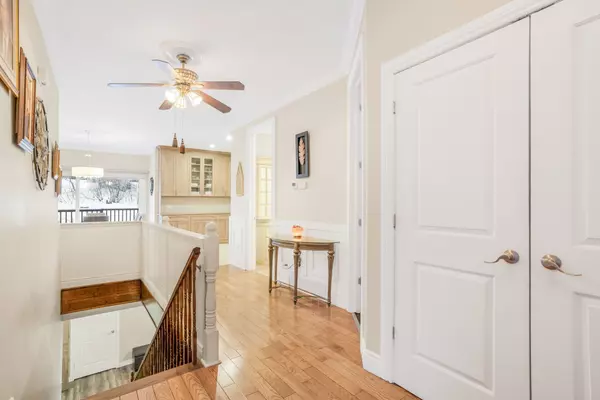$605,000
$599,900
0.9%For more information regarding the value of a property, please contact us for a free consultation.
20 Frost AVE Champlain, ON K6A 2T6
3 Beds
2 Baths
Key Details
Sold Price $605,000
Property Type Single Family Home
Sub Type Detached
Listing Status Sold
Purchase Type For Sale
Approx. Sqft 1100-1500
Subdivision 614 - Champlain Twp
MLS Listing ID X11939893
Sold Date 01/31/25
Style Bungalow
Bedrooms 3
Annual Tax Amount $3,665
Tax Year 2024
Property Sub-Type Detached
Property Description
Located on a corner lot in a quiet neighborhood, minutes to town. This impeccable property features a well designed kitchen, remodeled in 2020. With an abundance of cabinets, counter space, center island and stainless appliances included. An adjacent dining room with built in coffee bar area and patio doors for easy access to the back deck, gazebo and relaxing hot tub. Primary bedroom with walk in closet, spacious living room and updated bathroom and a bonus room for a home office complete the main level. Additional living space in the finished basement with a great family room with electric fireplace, 2 extra bedrooms, a laundry room with work counter and plenty of storage. A single detached garage with a finished loft area has electricity on its own panel and is heated with natural gas. A beautiful, partially fenced backyard. Completely carpet free home. Low maintenance and flexible possession. An absolute must see!
Location
Province ON
County Prescott And Russell
Community 614 - Champlain Twp
Area Prescott And Russell
Rooms
Family Room Yes
Basement Finished
Kitchen 1
Separate Den/Office 2
Interior
Interior Features Primary Bedroom - Main Floor, Water Heater Owned
Cooling Central Air
Fireplaces Type Electric
Exterior
Exterior Feature Deck, Hot Tub
Parking Features Private Double
Garage Spaces 1.0
Pool None
Roof Type Asphalt Shingle
Lot Frontage 130.83
Lot Depth 99.93
Total Parking Spaces 4
Building
Foundation Poured Concrete
Read Less
Want to know what your home might be worth? Contact us for a FREE valuation!

Our team is ready to help you sell your home for the highest possible price ASAP

