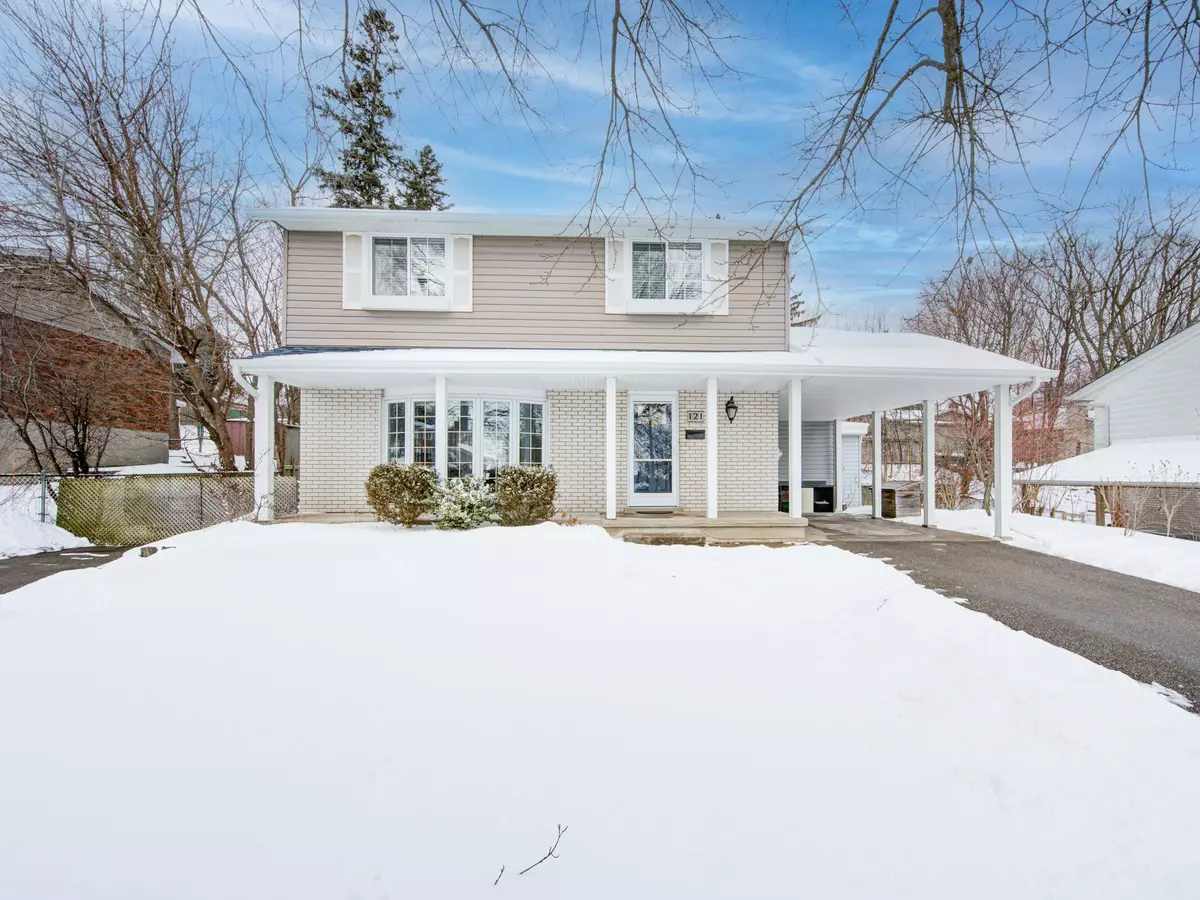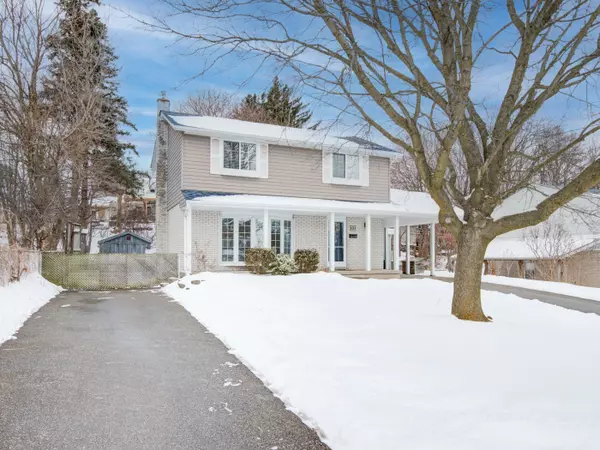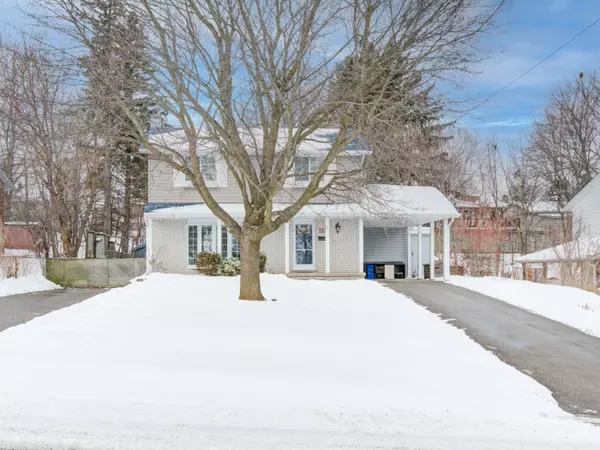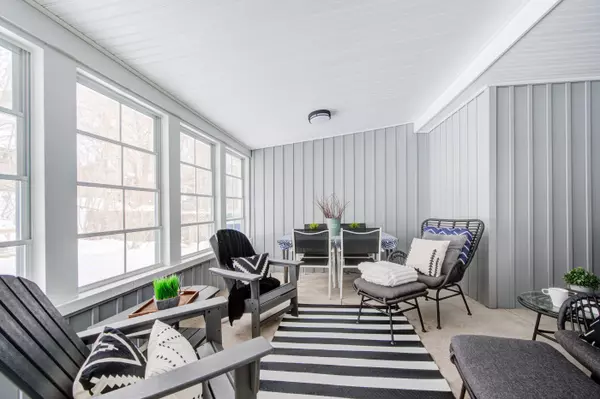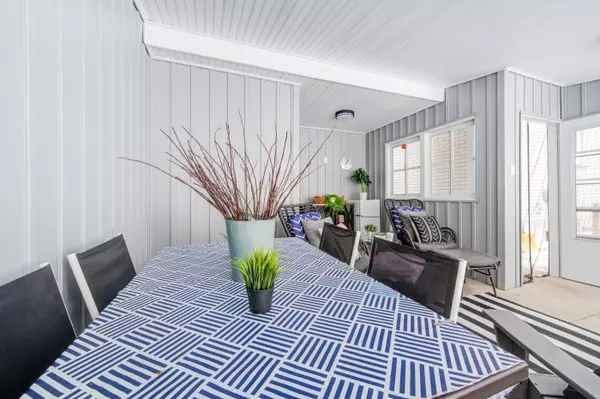$732,400
$650,000
12.7%For more information regarding the value of a property, please contact us for a free consultation.
121 Churchill DR Cambridge, ON N1S 1S3
4 Beds
2 Baths
Key Details
Sold Price $732,400
Property Type Single Family Home
Sub Type Detached
Listing Status Sold
Purchase Type For Sale
Approx. Sqft 1100-1500
MLS Listing ID X11945671
Sold Date 01/31/25
Style 2-Storey
Bedrooms 4
Annual Tax Amount $4,064
Tax Year 2024
Property Sub-Type Detached
Property Description
Nothing to do but move in! Welcome to this beautiful 4-bedroom home, offering a perfect blend of comfort, style, and convenience. Step inside to find a bright and open-concept living room and dining room that create an inviting space for family gatherings and entertaining. The fully finished rec room in the basement provides extra space for leisure, hobbies, or a home office. Outside, you'll find a full renovated and cozy three-season sunroom is the perfect spot to relax and enjoy the outdoors. This meticulously updated home boasts a long list of recent improvements, offering both comfort and peace of mind for its new owners. Just some of the many updates include bathrooms, insulation, electrical panel, roof, furnace and a/c, windows, patio door, siding, paved driveway, blinds, deck, just to name a few. This home also boasts two driveways with plenty of parking, making it easy to accommodate guests or multiple vehicles. Located close to a variety of amenities, including shopping, parks
Location
Province ON
County Waterloo
Area Waterloo
Zoning R4
Rooms
Family Room Yes
Basement Partially Finished, Full
Kitchen 1
Interior
Interior Features Water Softener, Water Heater
Cooling Central Air
Exterior
Exterior Feature Deck, Porch
Parking Features Private
Garage Spaces 8.0
Pool None
Roof Type Asphalt Shingle
Lot Frontage 70.0
Lot Depth 126.32
Total Parking Spaces 8
Building
Foundation Concrete
Read Less
Want to know what your home might be worth? Contact us for a FREE valuation!

Our team is ready to help you sell your home for the highest possible price ASAP

