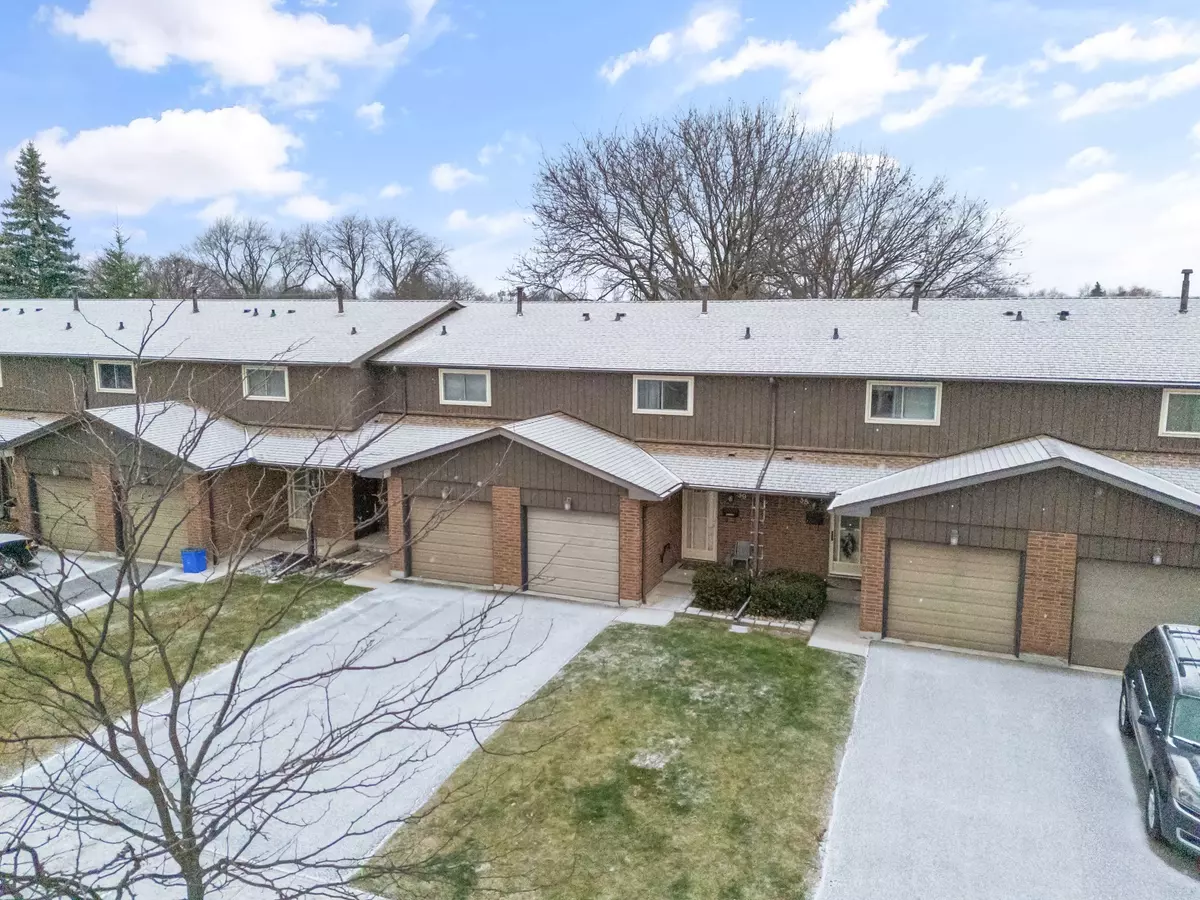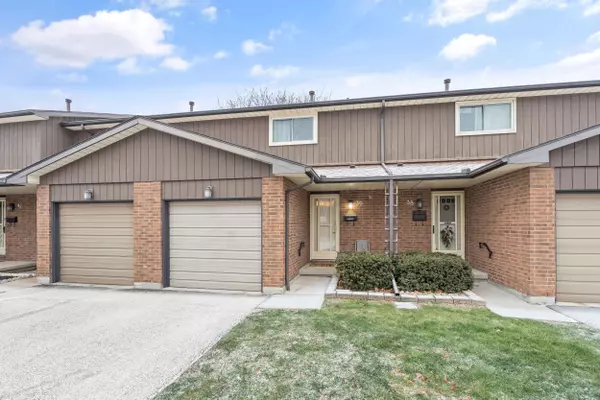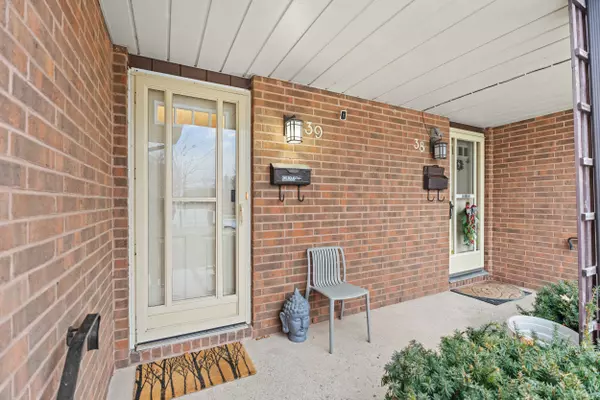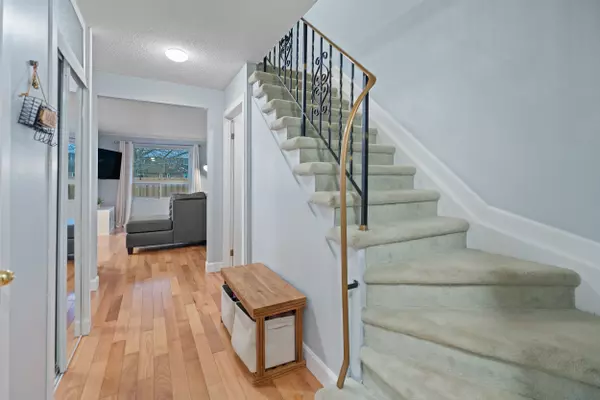$530,000
$534,900
0.9%For more information regarding the value of a property, please contact us for a free consultation.
64 Forster ST #39 St. Catharines, ON L2N 6T5
3 Beds
2 Baths
Key Details
Sold Price $530,000
Property Type Condo
Sub Type Condo Townhouse
Listing Status Sold
Purchase Type For Sale
Approx. Sqft 1000-1199
Subdivision 442 - Vine/Linwell
MLS Listing ID X11912328
Sold Date 01/31/25
Style 2-Storey
Bedrooms 3
HOA Fees $401
Annual Tax Amount $3,280
Tax Year 2024
Property Sub-Type Condo Townhouse
Property Description
A well-maintained and recently updated 2-storey townhome, in the north end of St. Catharines, offers both comfort and convenience with 3-bedrooms, 2-bathrooms. The main floor features a bright and airy open-concept living and dining area, with large windows and sliding patio doors that fill the space with natural light, all overlooking your fenced yard and a private park(no rear neighbours). The kitchen was recently renovated and has some new appliances. There is a convenient 2-piece bathroom on this level. Upstairs, you'll find three generously sized bedrooms and a newly renovated 4-piece bathroom. The fully finished lower level is an inviting space, with a bright and spacious recreation room, along with a laundry room that offers ample storage options. The home also features hardwood flooring throughout the main and upper levels. The backyard is perfect for outdoor entertaining, featuring a large patio area that backs onto lush green space, ensuring plenty of privacy, from the new fence. Don't miss out on this beautiful townhome! Book an appointment today!
Location
Province ON
County Niagara
Community 442 - Vine/Linwell
Area Niagara
Rooms
Family Room Yes
Basement Finished
Kitchen 1
Interior
Interior Features Separate Hydro Meter, Water Heater
Cooling Central Air
Laundry In Basement
Exterior
Exterior Feature Deck
Parking Features Private
Garage Spaces 1.0
Roof Type Asphalt Shingle
Exposure South
Total Parking Spaces 2
Building
Foundation Poured Concrete
Locker None
Others
Pets Allowed Restricted
Read Less
Want to know what your home might be worth? Contact us for a FREE valuation!

Our team is ready to help you sell your home for the highest possible price ASAP





