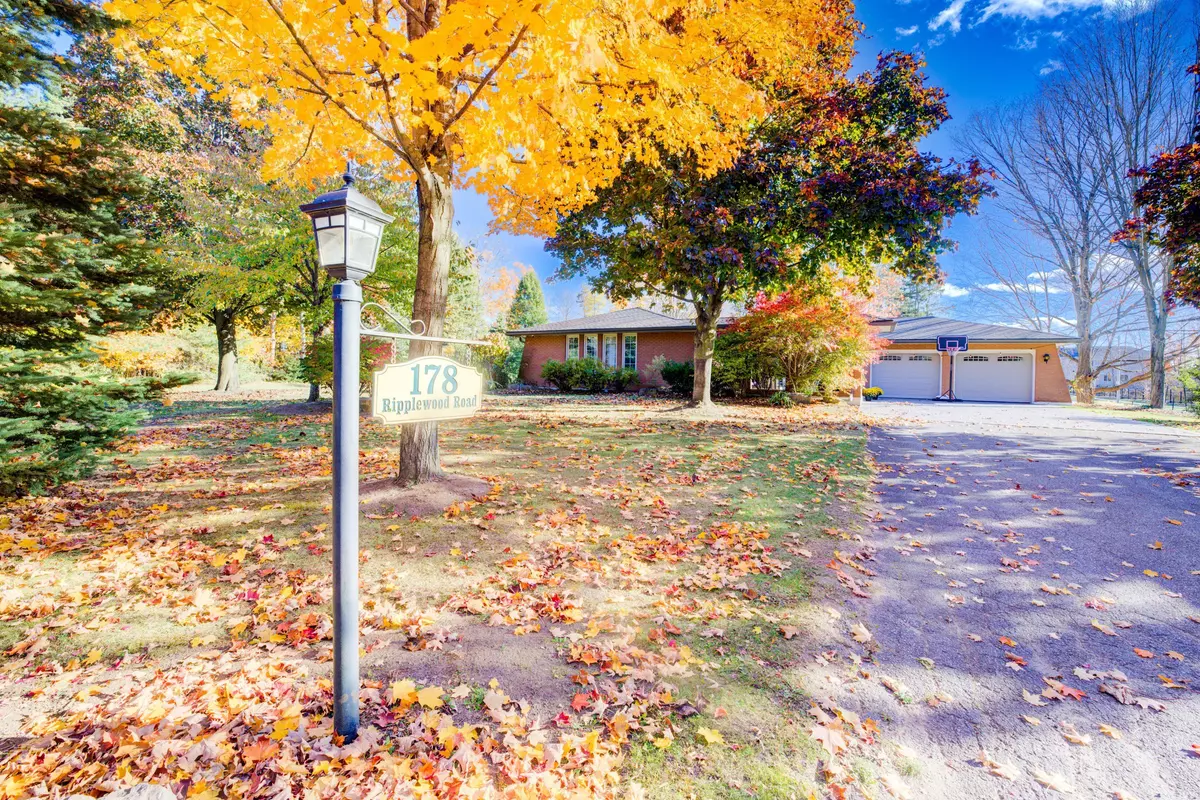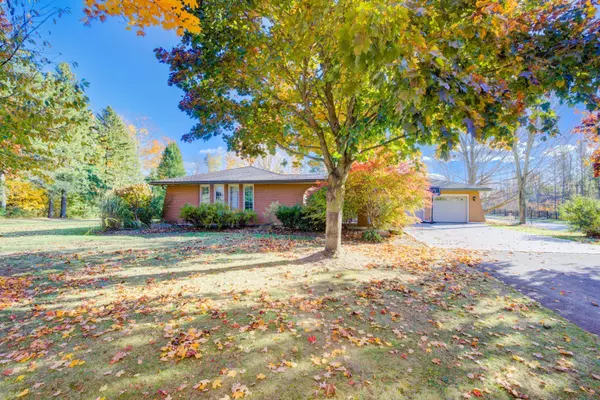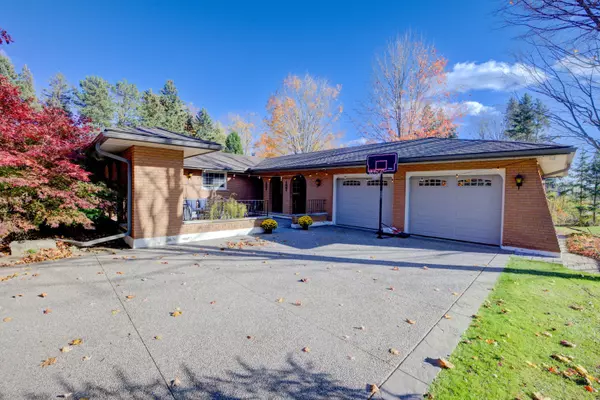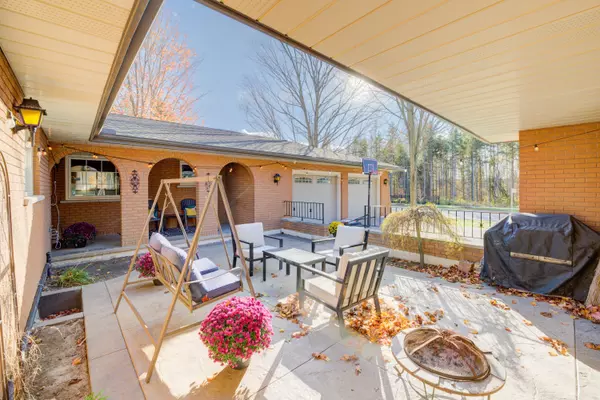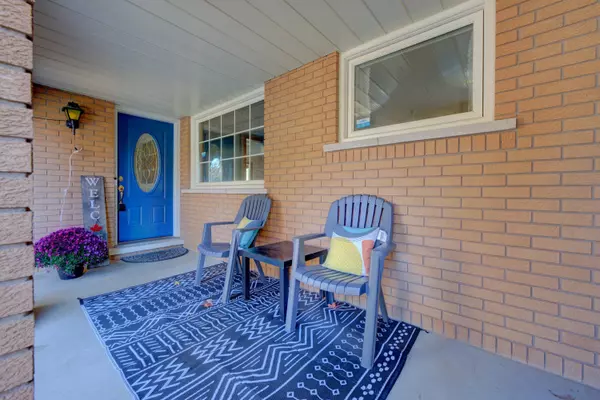$1,160,000
$1,275,000
9.0%For more information regarding the value of a property, please contact us for a free consultation.
178 Ripplewood RD Cambridge, ON N1R 5S2
5 Beds
3 Baths
0.5 Acres Lot
Key Details
Sold Price $1,160,000
Property Type Single Family Home
Sub Type Detached
Listing Status Sold
Purchase Type For Sale
MLS Listing ID X11907035
Sold Date 01/31/25
Style Bungalow
Bedrooms 5
Annual Tax Amount $7,408
Tax Year 2024
Lot Size 0.500 Acres
Property Sub-Type Detached
Property Description
Attention Investors, Builders, Developers and Buyers: City approved permit to sever lot!! Welcome to 178 Ripplewood Road. Experience upscale country living on a sprawling 200x160 ft corner lot at the edge of the prestigious Hazel Glenn & Marquis neighbourhood in Southern Cambridge. This upgraded bungalow, located in a highly sought after neighbourhood, boasts 3+2 bedroom + 1 den, complete with 3 washrooms, fully upgraded kitchen including granite countertops, new fridge (2024), new dishwasher (2024), and new flooring extending to the mudroom and powder washroom. Fully renovated basement with its own stone fireplace, ideal for a home theater, gym, or studio unit with 2 bedrooms. This unique home is surrounded by mature maple and pine trees, offering a serene sanctuary perfect for nature enthusiasts, growing family, and grand events alike. Property offers significant investment potential -city water and sewer lines at the property line ready for hookup and an approved city permit to sever the lot or could be a great potential for redevelopment. This one is not to be missed!
Location
Province ON
County Waterloo
Area Waterloo
Rooms
Family Room Yes
Basement Finished
Main Level Bedrooms 2
Kitchen 1
Separate Den/Office 2
Interior
Interior Features Other
Cooling Central Air
Exterior
Parking Features Private
Garage Spaces 10.0
Pool None
Roof Type Asphalt Shingle
Lot Frontage 200.41
Lot Depth 160.5
Total Parking Spaces 10
Building
Lot Description Irregular Lot
Foundation Concrete
Others
Senior Community Yes
Read Less
Want to know what your home might be worth? Contact us for a FREE valuation!

Our team is ready to help you sell your home for the highest possible price ASAP

